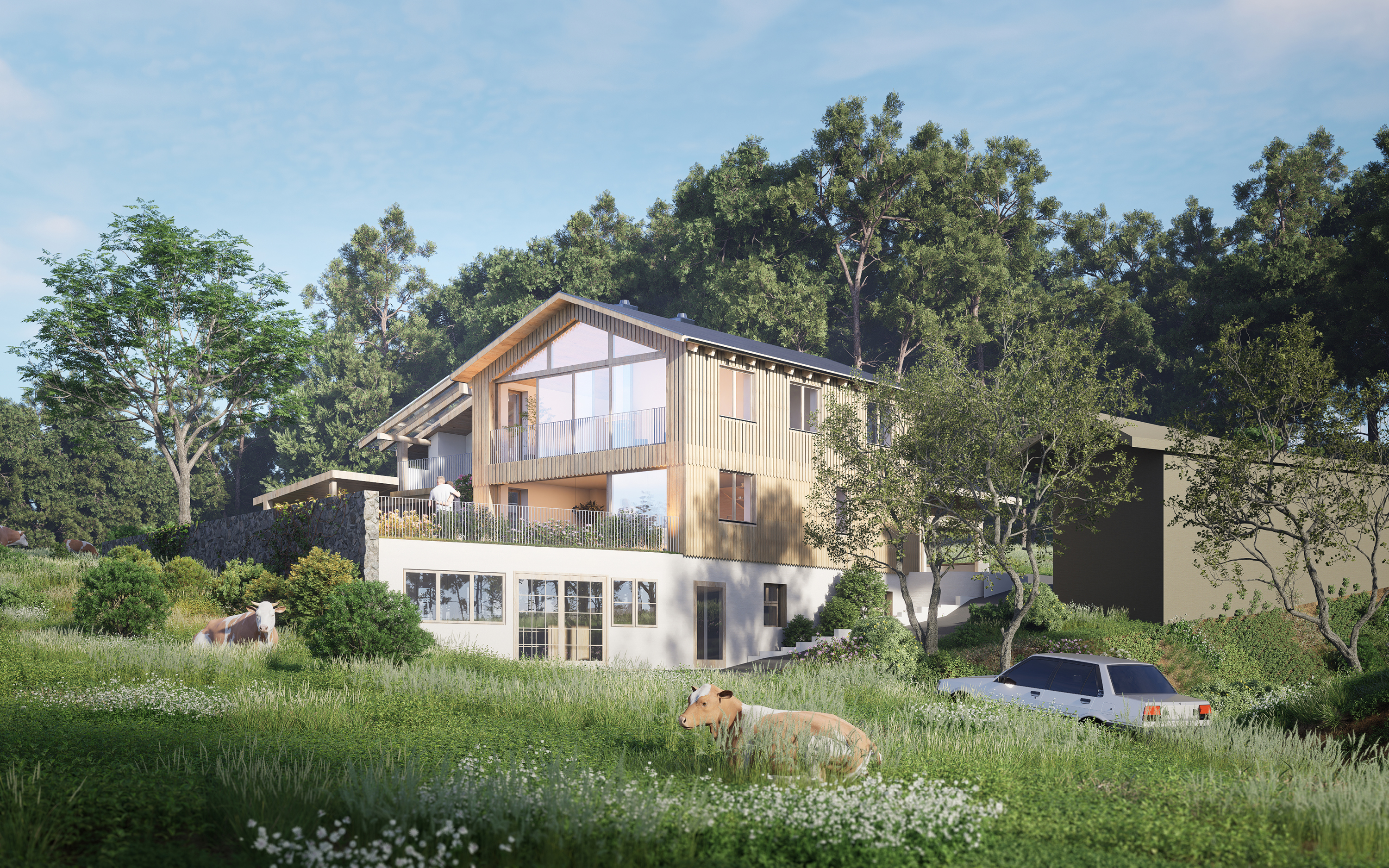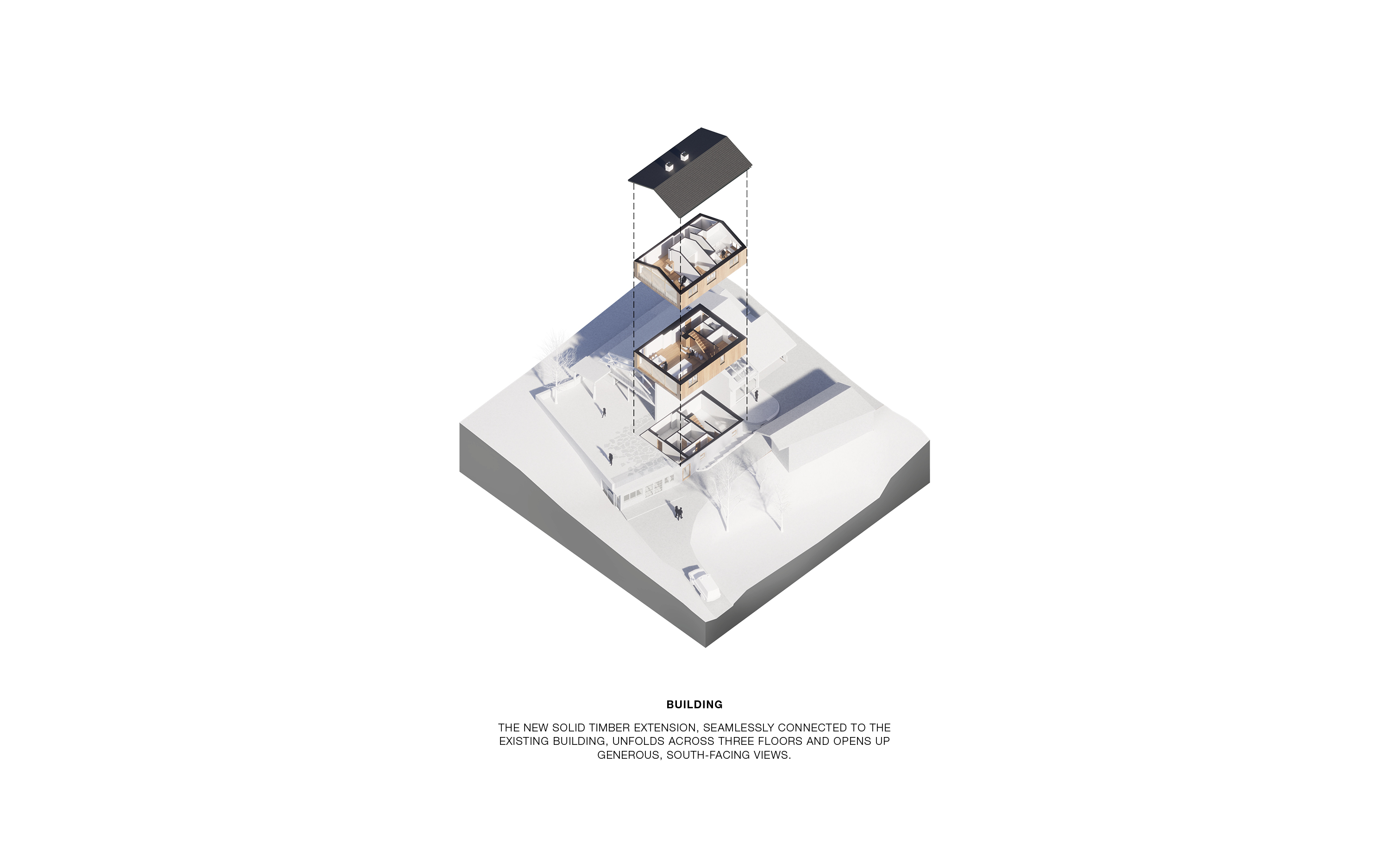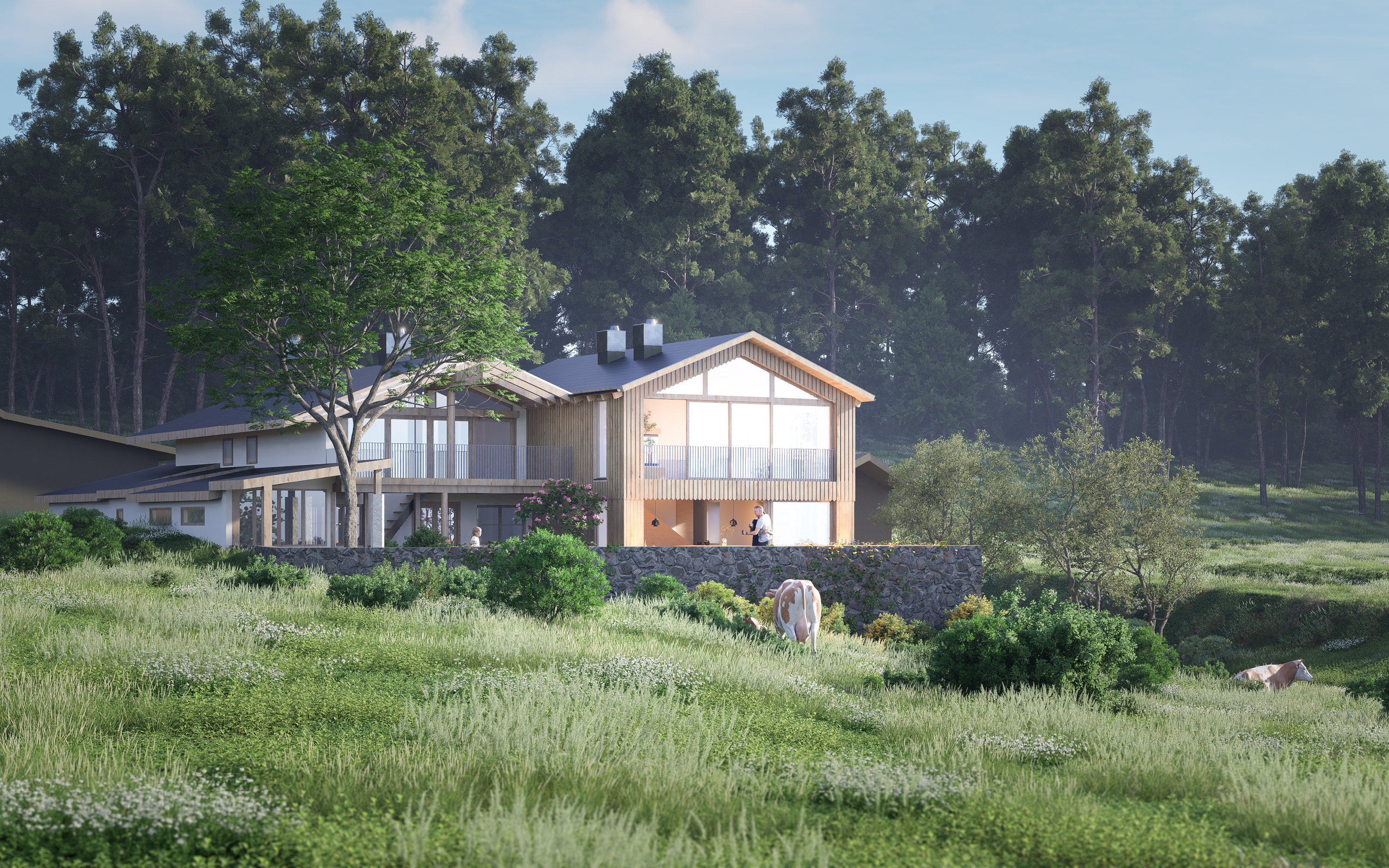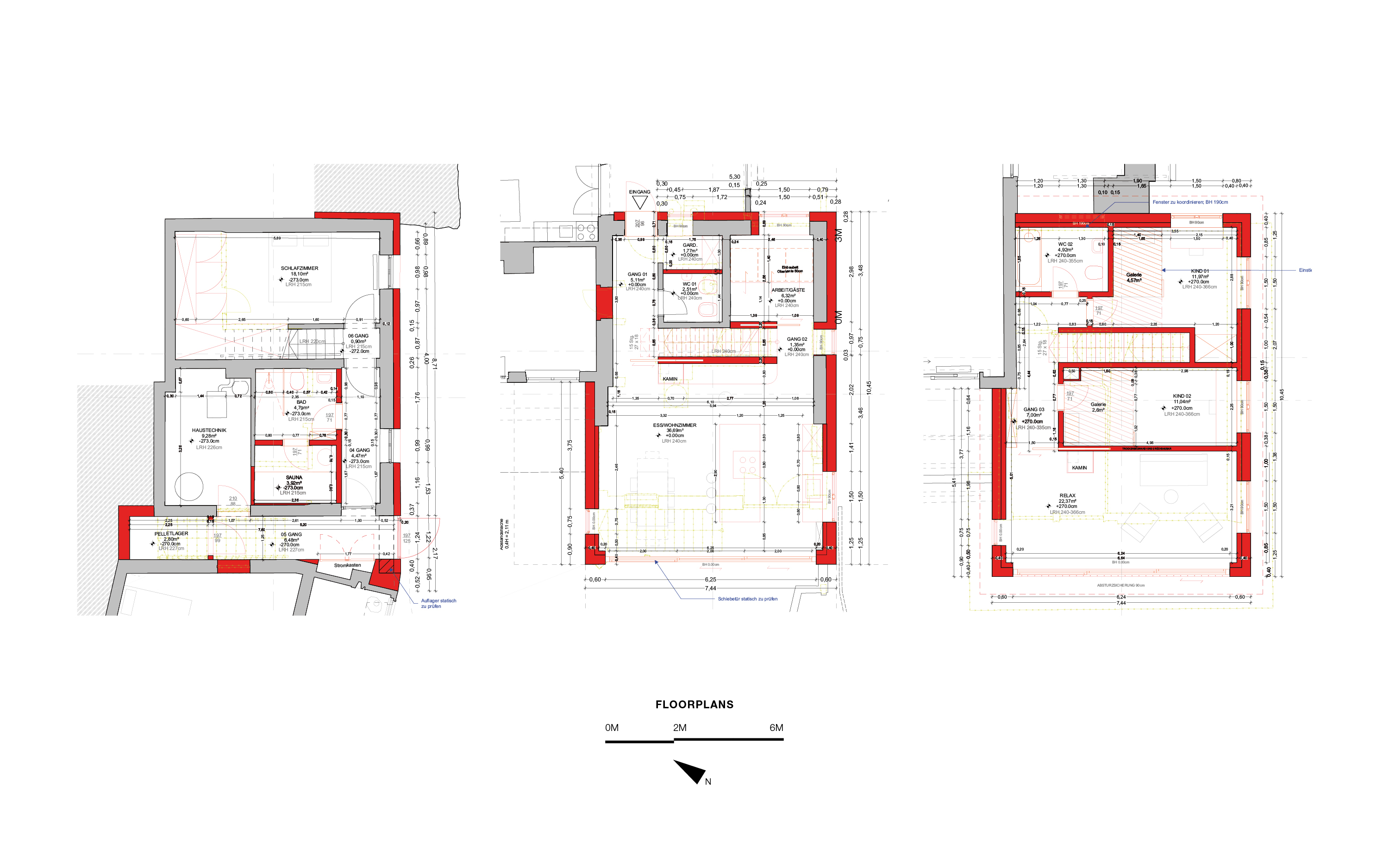The project evolves from an existing family property that once featured a 1960s extension with poor insulation and a challenging split-level layout. As the next generation returns home, a new chapter begins: two brothers creating two “brother-buildings,” designed to grow side by side and to carry the family story forward.
The new timber house is built on the renovated basement of the former structure. With three floors, it creates a framework for three generations under one roof. The basement offers private living space for the parents, the ground floor opens to the garden with a spacious kitchen and living area, and the upper floor is dedicated to the younger family—two children’s bedrooms, a lounge, and a panoramic room with fireplace.
Sustainably constructed in solid timber and oriented to the south, the building’s fully glazed façade captures sweeping views of the mountains while flooding the interiors with natural light. More than an architectural addition, it is a dialogue between past and future, tradition and innovation—a home that reflects family bonds in built form.
Client:
Confidential
Location:
Oberammergau
Bavaria, Germany
Project Year:
2024/ In Progress
Team:
Martino Hutz
Burim Aliu
Daniel Gaar
Balthasar Unger





