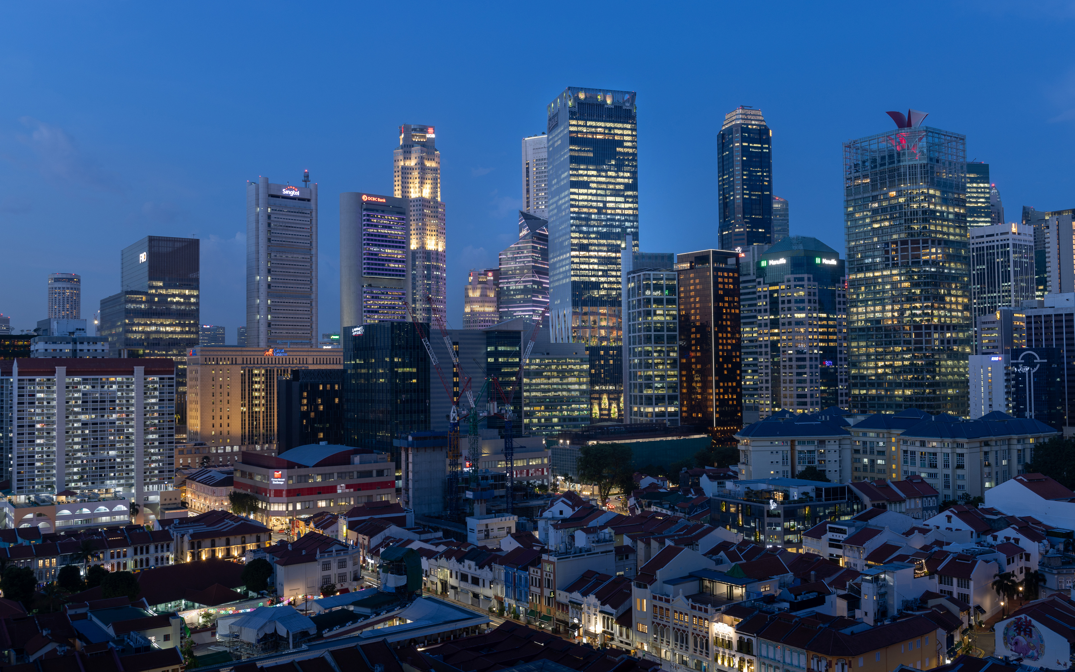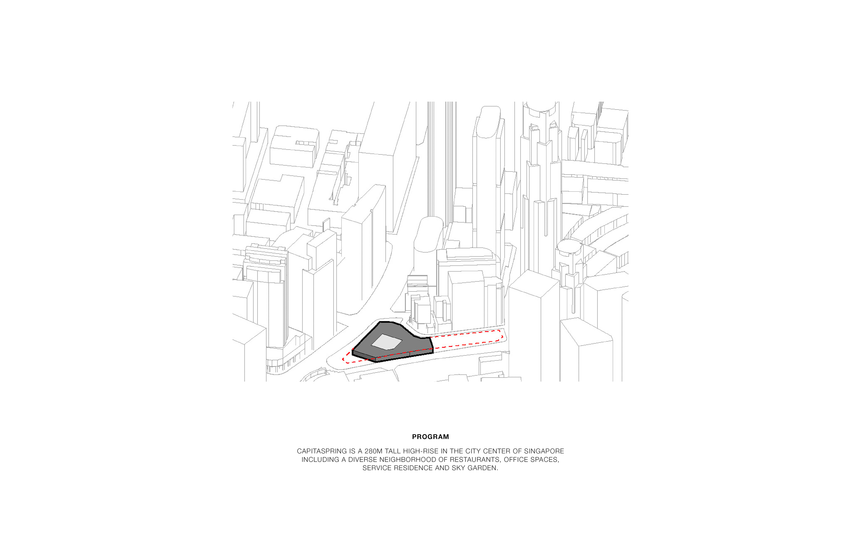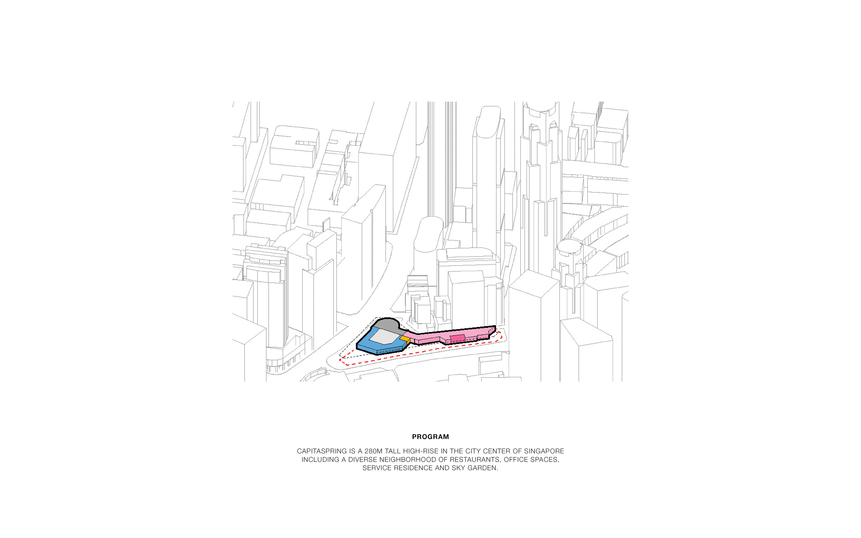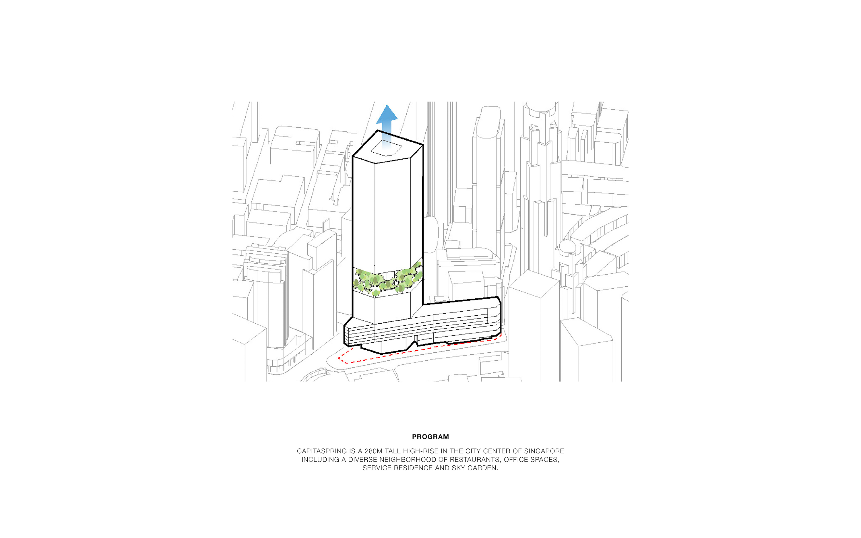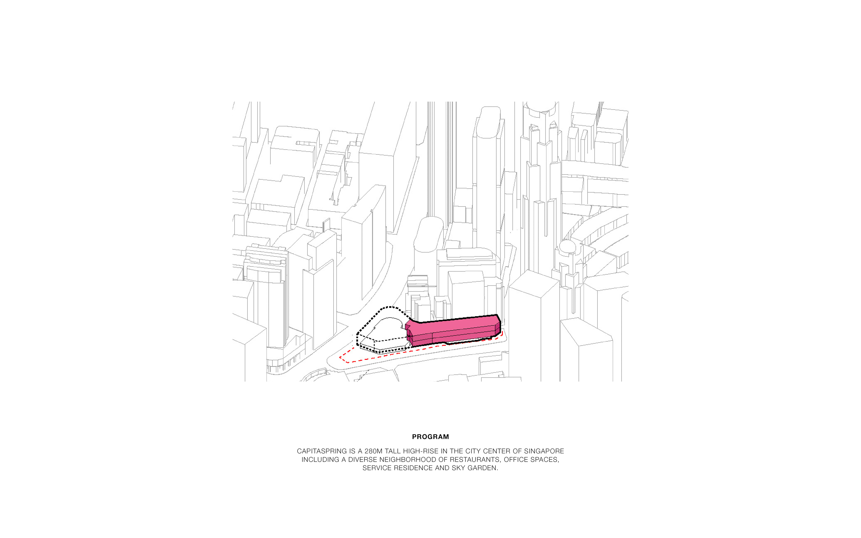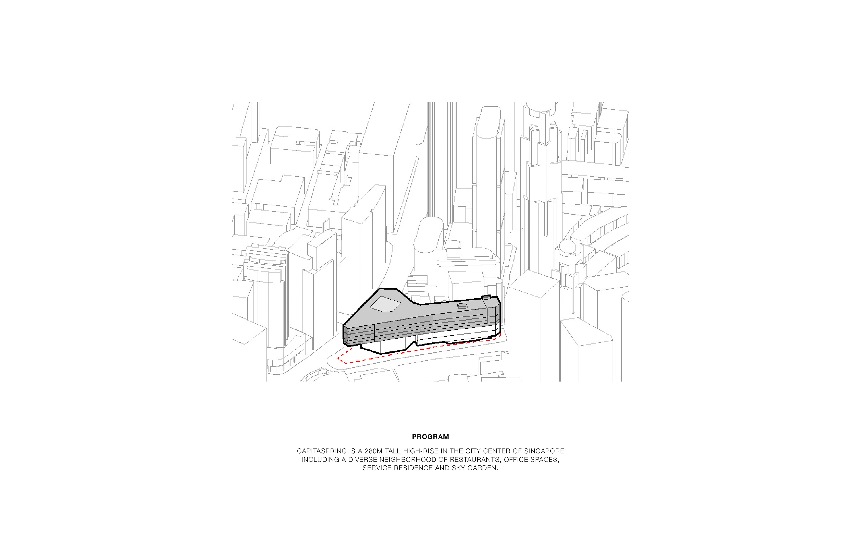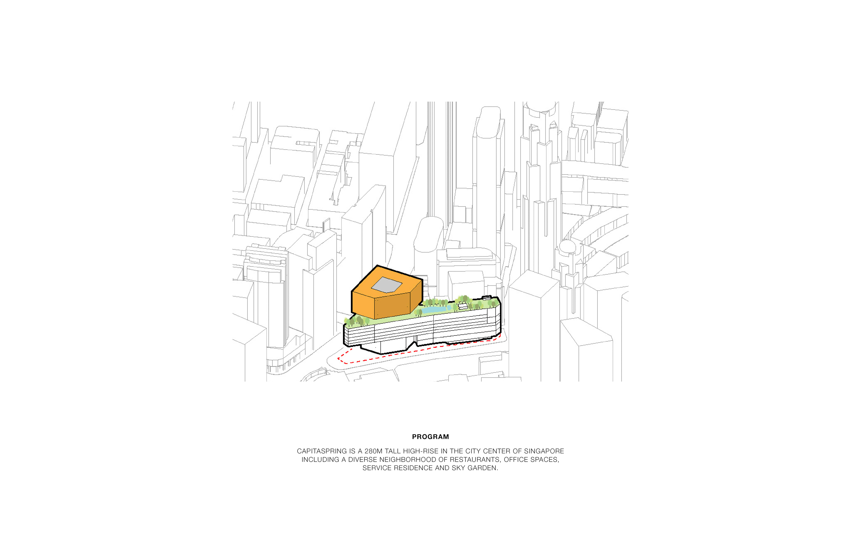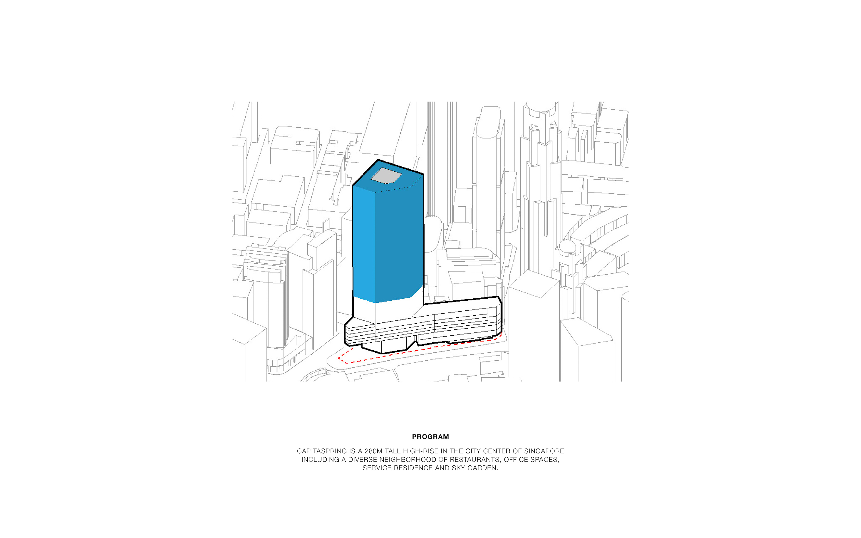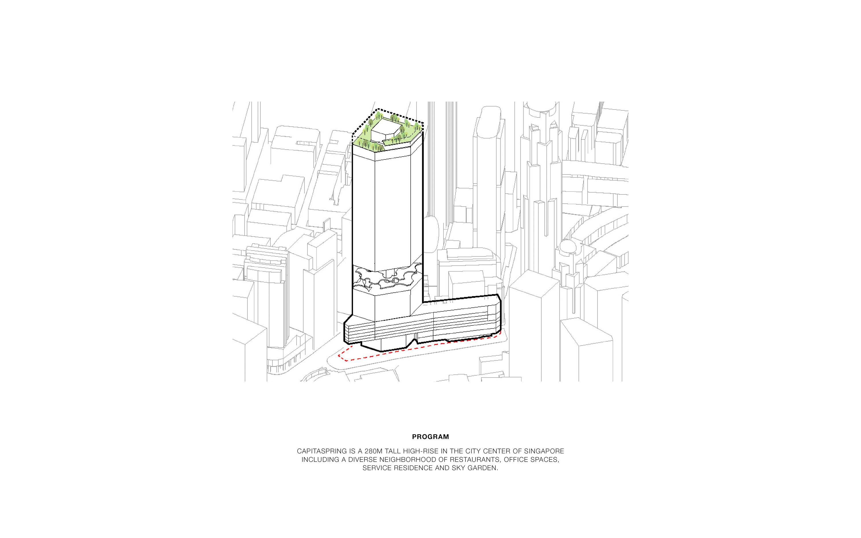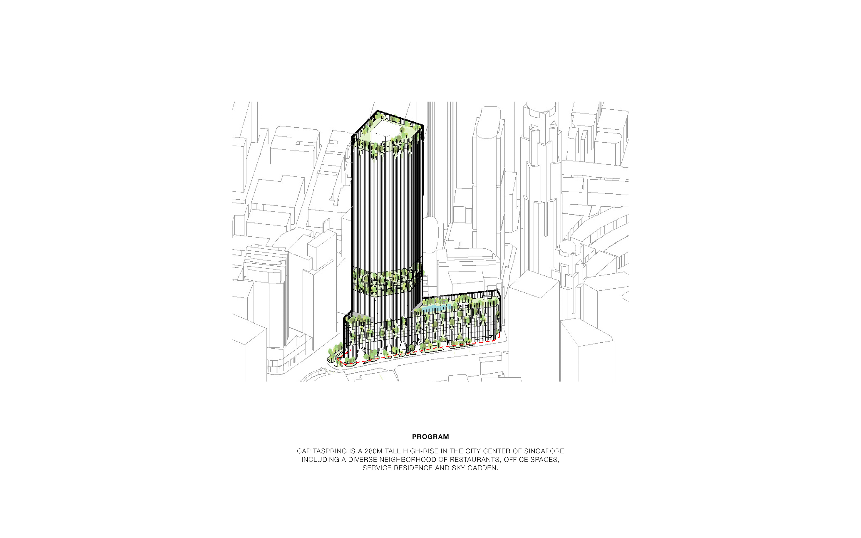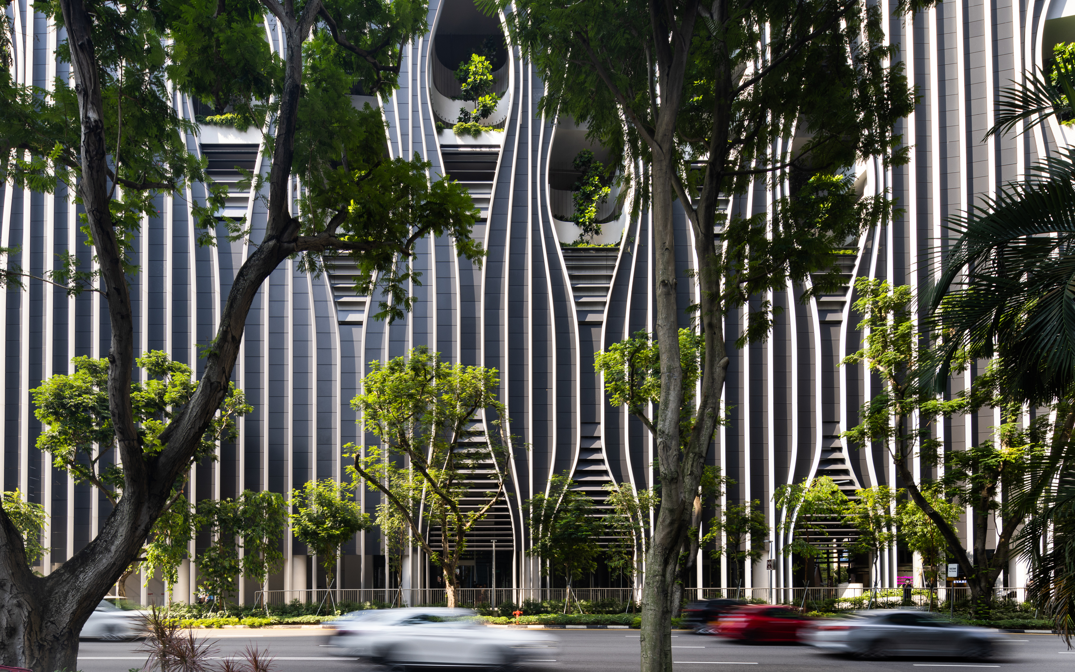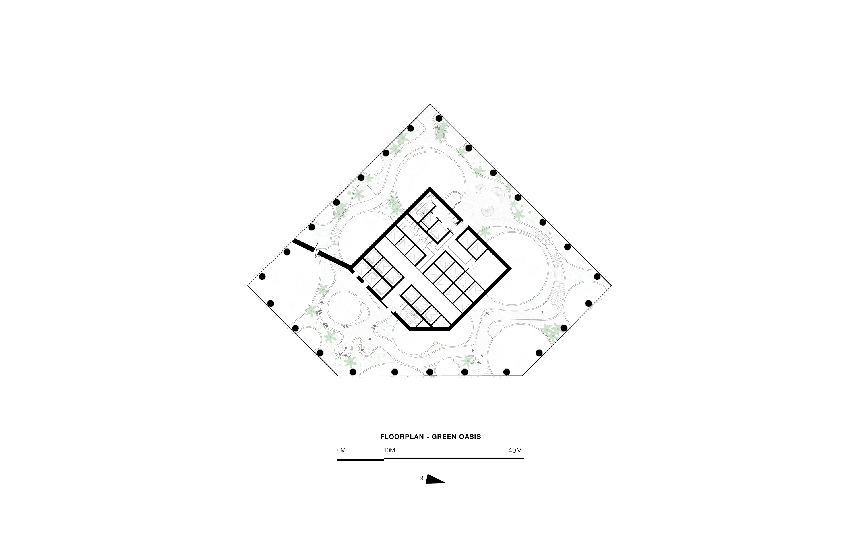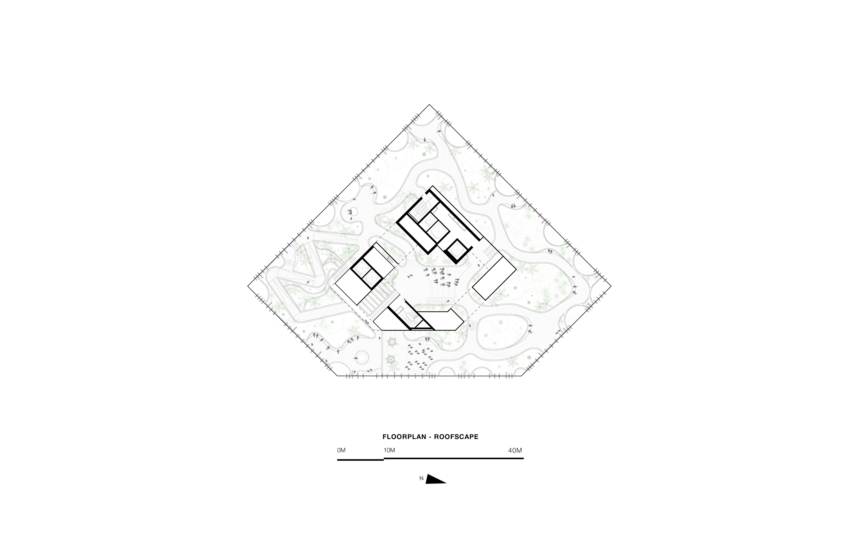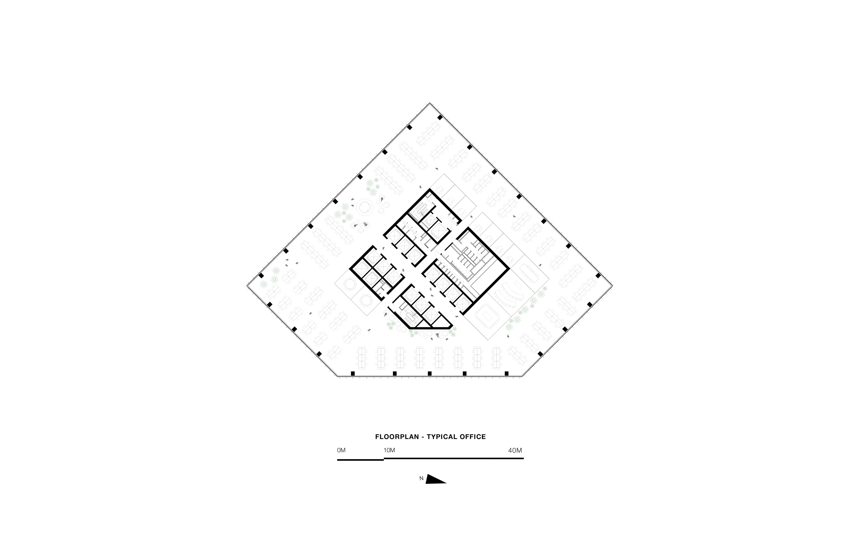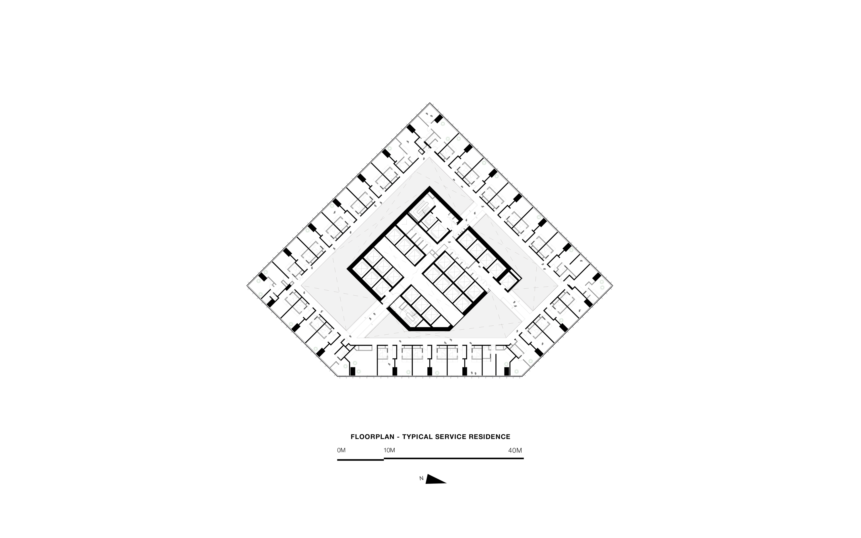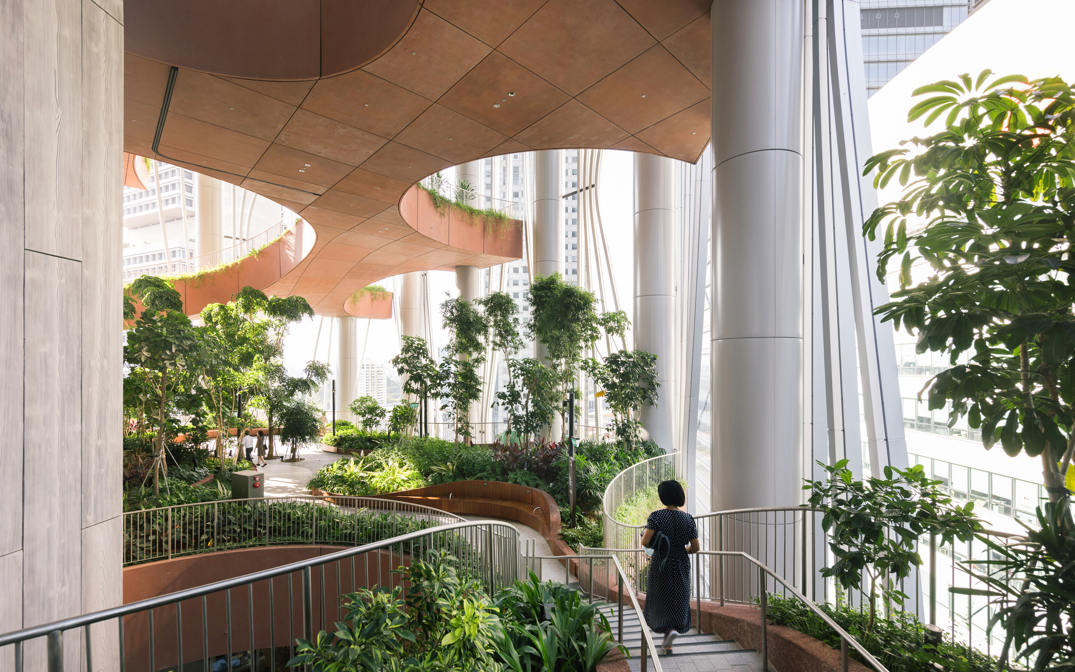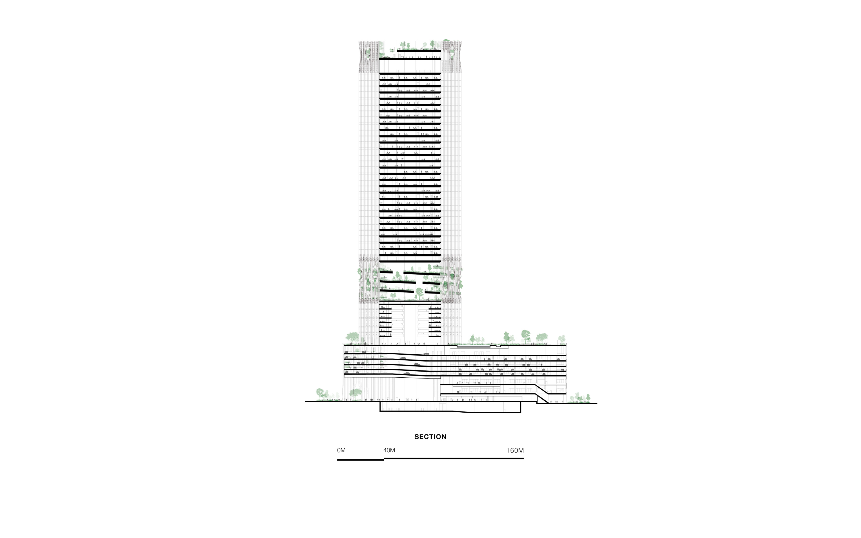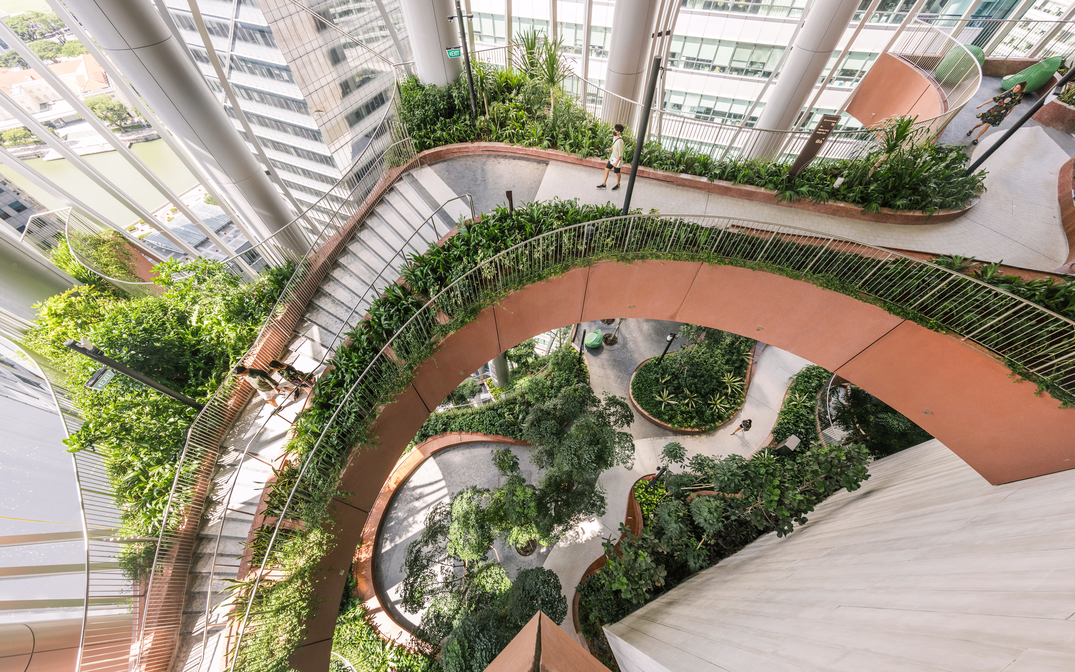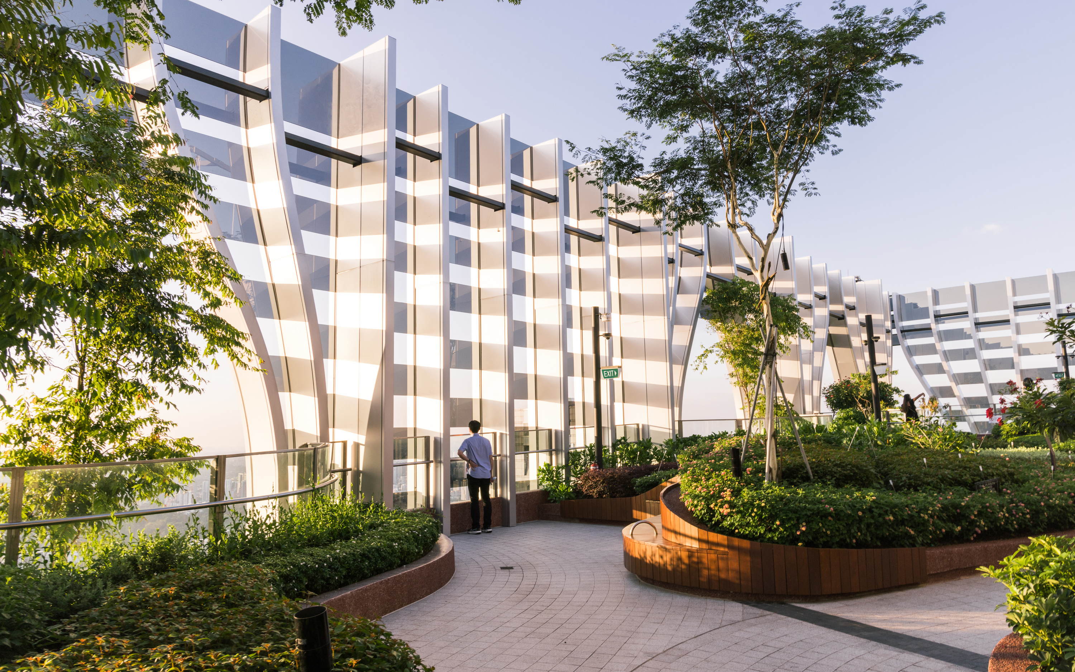Text description provided by BIG. CapitaSpring is a 280-meter-tall high-rise oasis that continues the city’s pioneering vertical urbanism with a diverse neighborhood of restaurants, office space, a Citadines serviced residence, and sky gardens from the ground all the way up to the 51st floor. In 2018, the building was accorded Green Mark Platinum & Universal Design GoldPLUS certifications by the Building and Construction Authority of Singapore.
Located at the heart of Singapore’s financial district on the site of a former public car park and a hawker center, the 93,000 m2 mixed-use high-rise is defined by a dynamic interplay of orthogonal lines, lush greenery, and contrasting textures.
At multiple elevations, the vertical elements comprising the building’s exterior are pulled apart to allow glimpses into the green oases blooming from the base, core, and rooftop “sky garden.”
The tower reinforces Singapore’s reputation as a garden city, housing over 80,000 plants, with a Green Plot Ratio of more than 1:1.4 – translating to a total landscaped area of more than 8,300 square meters, equivalent to 140% of its site area.
On-street level, CapitaSpring restores a portion of the historically significant Market Street to the public realm by pedestrianizing the stretch and creating an expanded landscaped area which creates new green breathing space in the high-density CBD for the neighboring tenants and passersby.
Meandering garden paths create natural entryways into the City Room, an 18-meter-high generous open space at the foot of the tower that creates shelter from the tropical sunlight and showers and welcomes tenants into separate lobbies for the offices and residences, as well as shoppers and diners into the food center within the tower’s podium.
The iconic Market Street Hawker Center is recreated on the building’s second and third floors with 56 food stalls – solidifying the location as the beating heart of the city’s culinary experience, and the role it plays in maintaining local culture and community.
MHA worked between 2018-2022 on Capitaspring in the CA phase in Copenhagen and in Munich. As project leader and consultant our responsibility was to coordinate all design related matters throughout the construction process. This included design refinement, to match technical requirements, product and detail-design, coordinating with the client & contractors as well as material selection and multiple site and factory visits in Singapore, Denmark and China.
Client:
Capitaland
Architect:
BIG (Bjarke Ingels Group) with CRA (Carlo Ratti Architects)
MHA:
Project Lead & Consultant
Location:
Singapore
Photos:
Finbarr Fallon
Project Completion:
2022
Note:
All material displayed is property to BIG/CRA. Presented with their kind permission.
Full Project & Credits:
BIG | Bjarke Ingels Group
