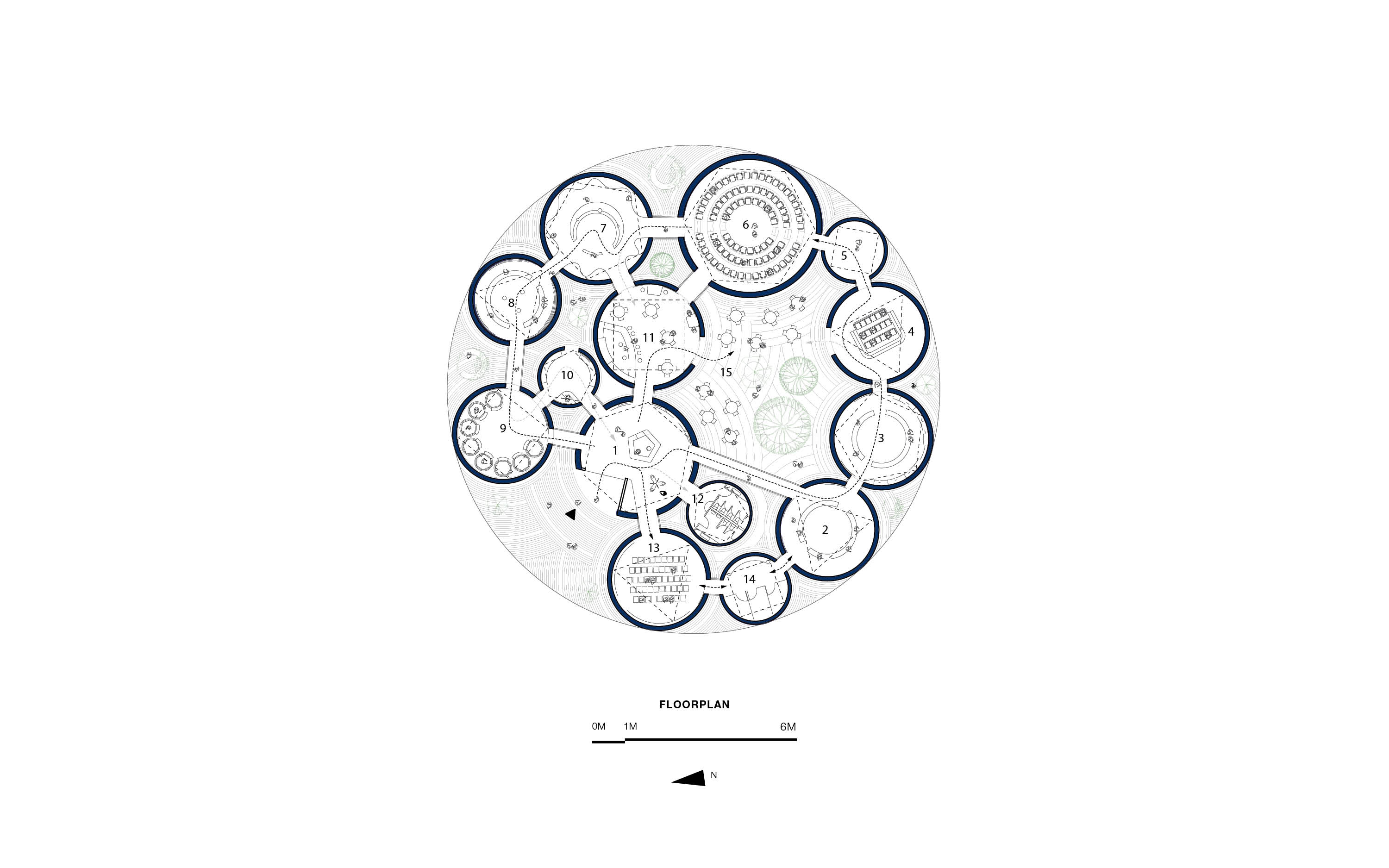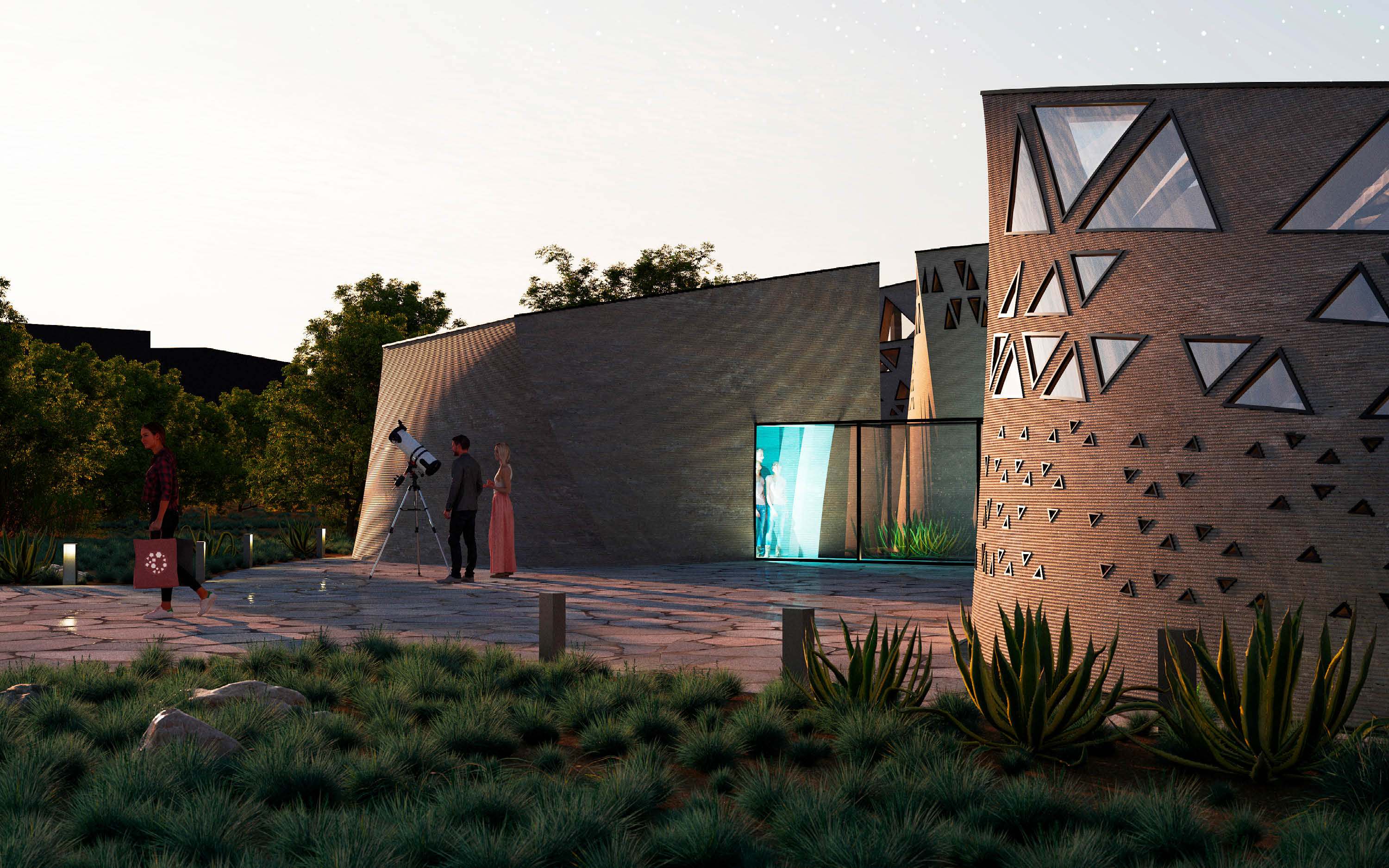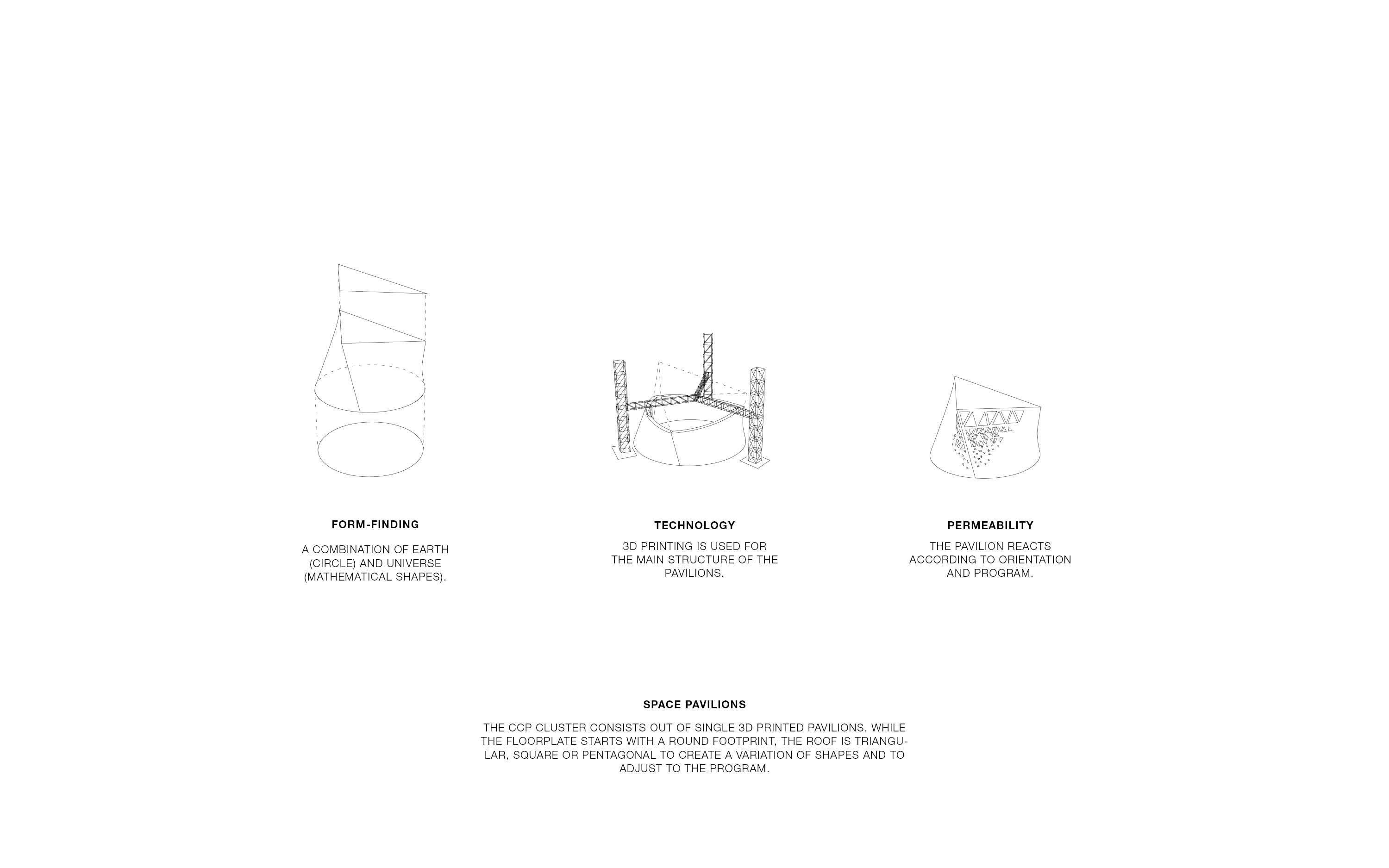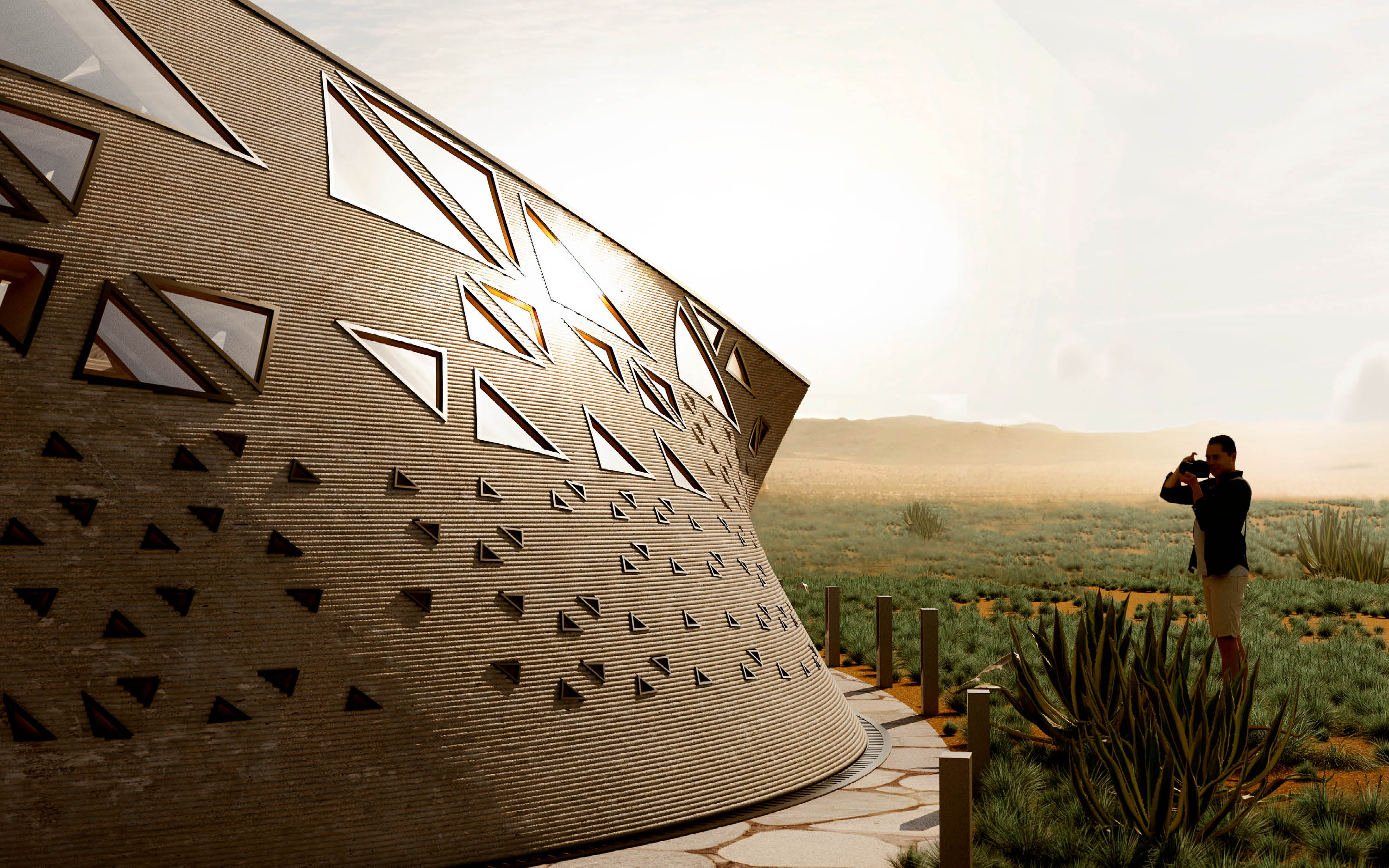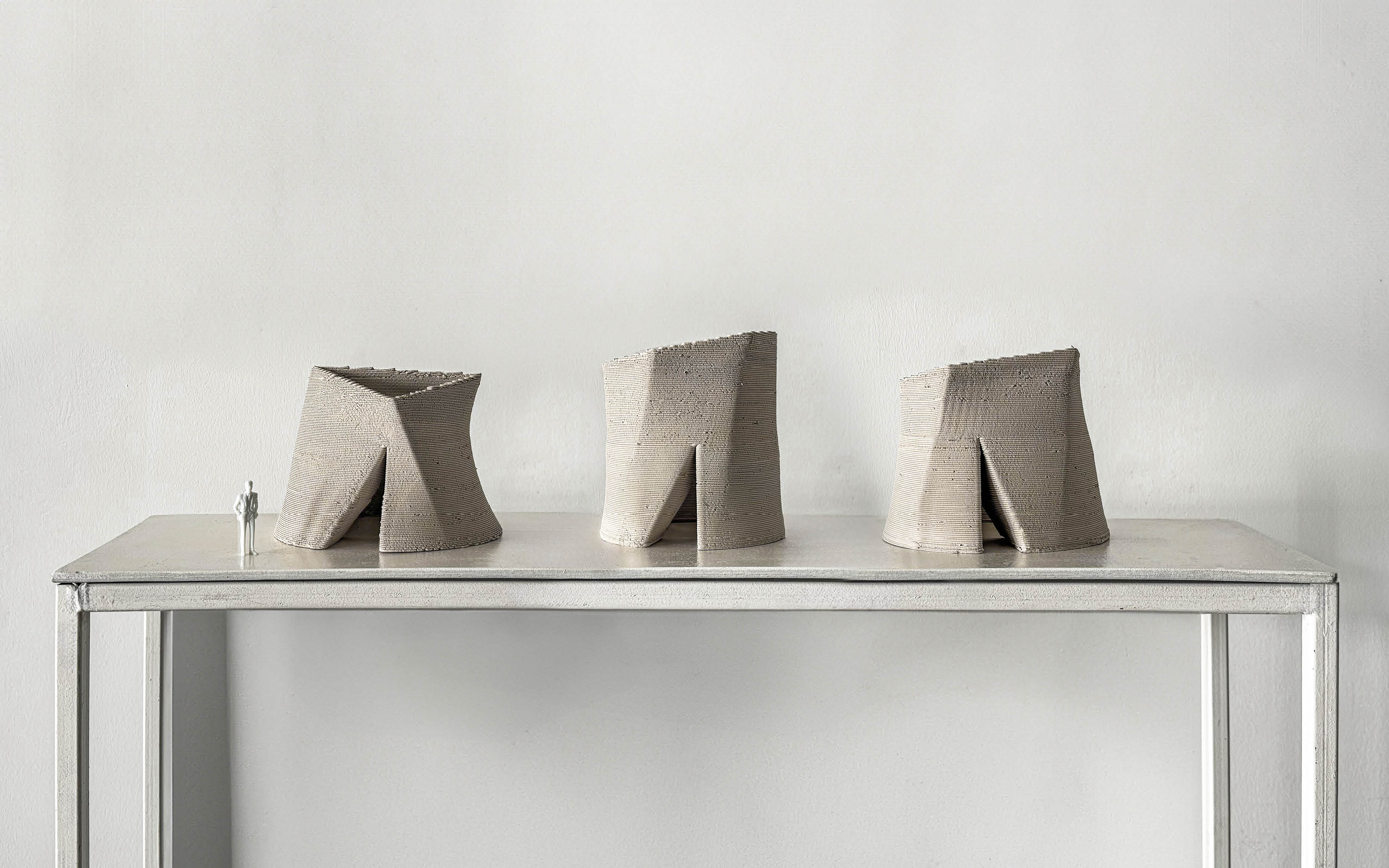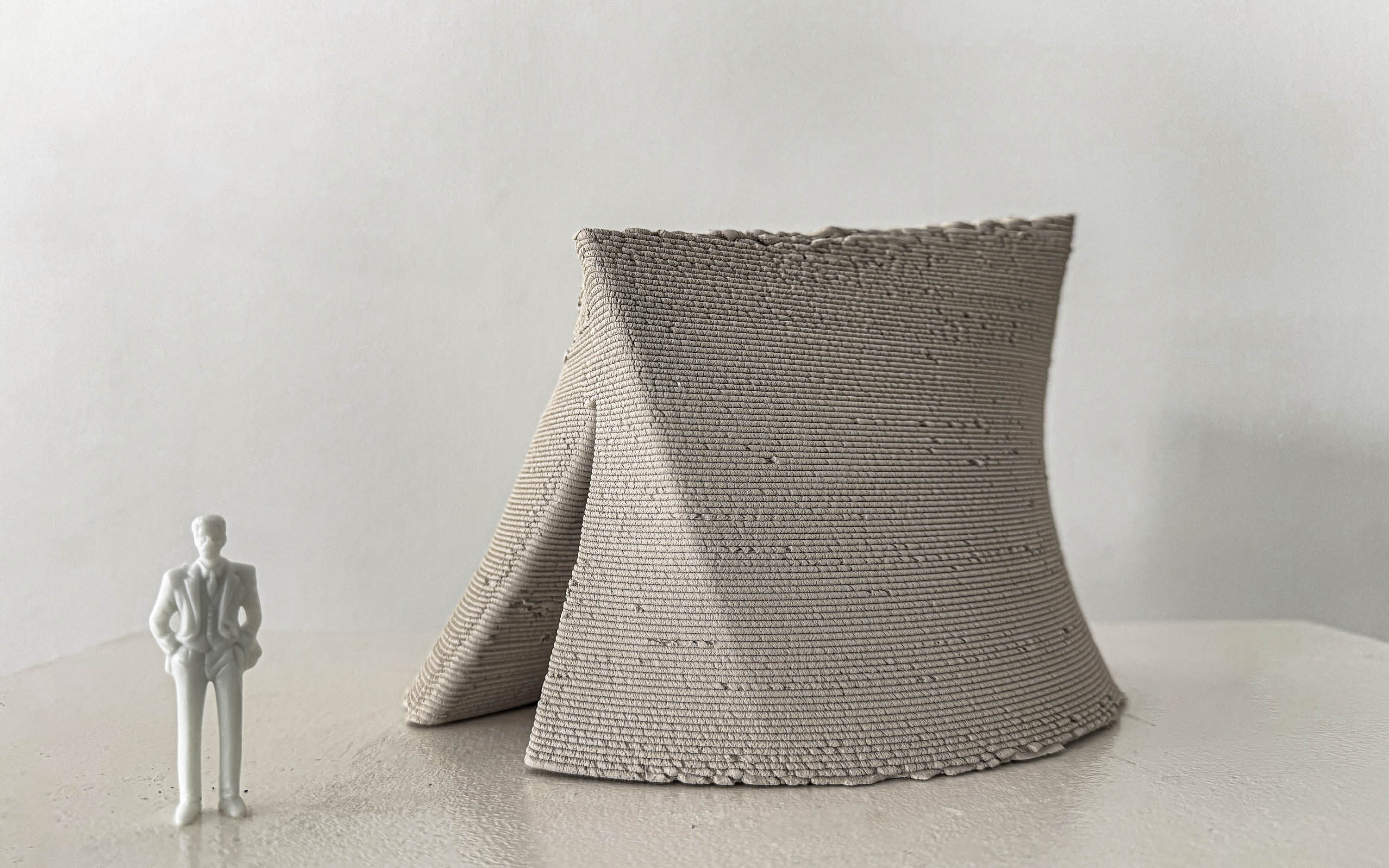Cosmos City Pavilion is an edutainment and innovation center dedicated to
space, sustainability, human development and the future. It is a showcase for
the larger cosmos city 2025 project and both are supported by an extensive
multi-purpose online edutainment platform. The clients vision is to stimulate
human development and transformation, allowing 1000 visitors a day to acquire a
broad range of insights and skills, stimulating human interconnectedness
through deepening our understanding of space, the cosmos, and our role in the
universe. The pavilion is home to an immersive, interactive visitor experience
which will use ground-breaking modern VR, AR and holograph technology to bring
us on a transformational journey through time, space, and the cosmos, taking us
from the big bang to simulations of great space cities and civilizations of the
future. A cluster of individual pavilions interconnect, each one home to a chapter
of the cosmos city visitor experience, allowing movement both physically and
narratively within our concentric, circular layout which represents planet
earth and infinite space.
Each
unit is a neutral curvilinear zone devoid of distracting, refracting corners
and angles, while the concave ceilings correspond with the overall geometric
concept, each one based on a range of suspended shapes from triangular to
hexagonal, an illuminated roofscape sending a cryptic, curious message
out into space. All
matter on earth, in space, and in the known universe, is based on geometrical
archetypes. We can find them everywhere both on the micro and macro
level, in the structure and dispersion of atoms and molecules, in nature,
biology, chemistry, in art and architecture, from ancient tombstones to the
planetary systems that swirl around the heavens. The physical world we touch,
feel and perceive is based on mathematical principles - the golden ratio
conducting a symphony played by cubes, cones, spheres, and their lesser
dimensioned cousins - squares, circles, pentagons and triangles.
Our design concept is to embrace these eternal, universal shapes and forms
in order to connect our visitors with the equally eternal universal cosmos,
creating a portal through which new knowledge and insight can freely flow. The showcase pavilion
will use fully sustainably produced materials together with progressive,
innovative construction and operational technologies. The compact, stand-alone
pavilions ensure maximum flexibility and adaptability at any given site
location as the configuration and number of pavilions can always be adjusted to
accommodate future expansion of the visitor experience, renovation or other
external requirements. To ensure a sustainable building process and to
form a bond between diverse sites around the world, we will use 3D printing
technology for construction, incorporating local soil and raw materials to make
the project as localized as possible. By combining local materials, elements
that reflect the history of the location, local cultural symbols, and building
techniques of the future, we believe a unique beacon can be created for
generations to come.
Client:
Aliya Grig & Gerard Michael Mac Carthy
Location:
Worldwide
Project Year:
2021
Collaboration:
Diagramm Architektur
Team:
Martino Hutz
Andras Peter Domokos

