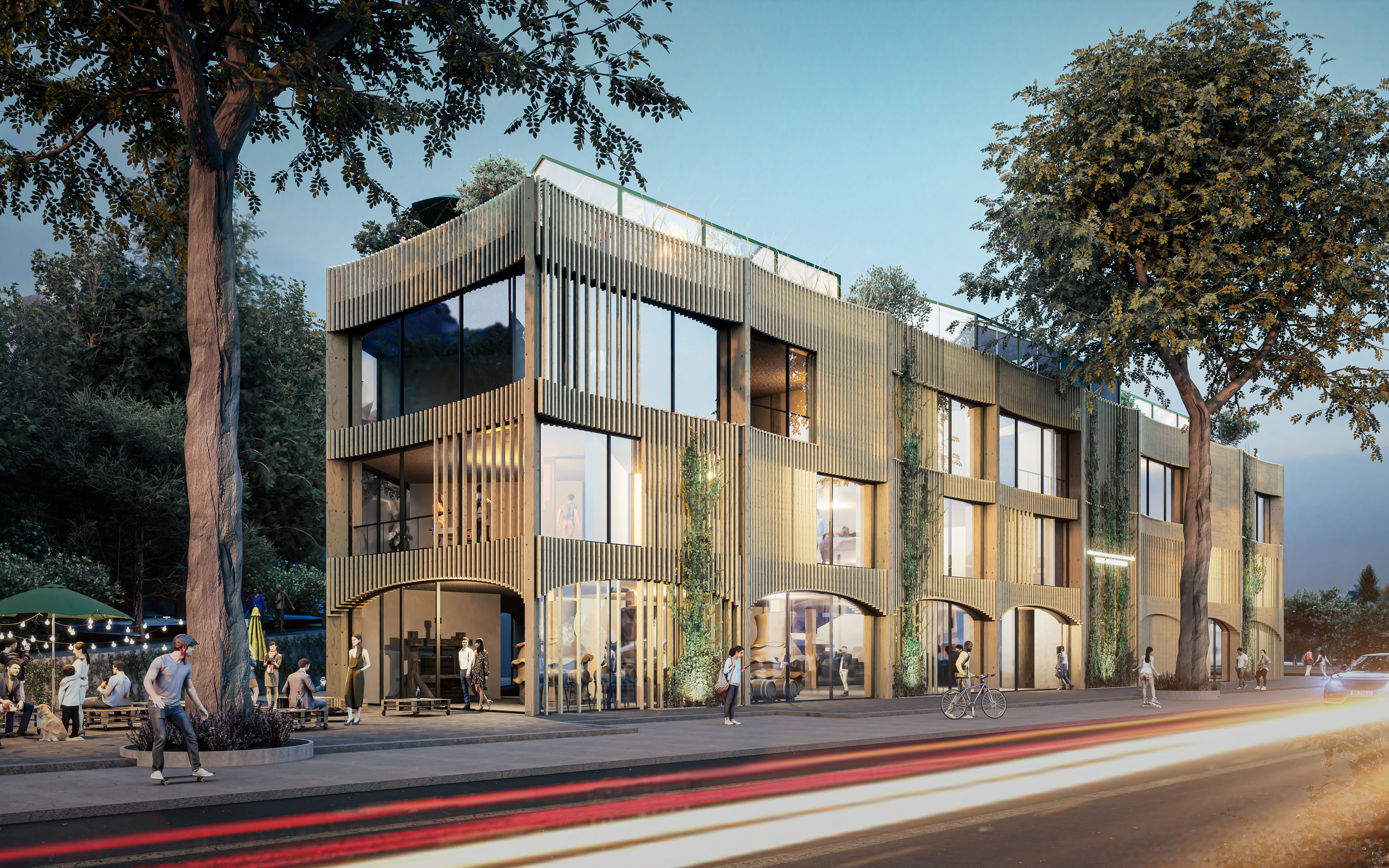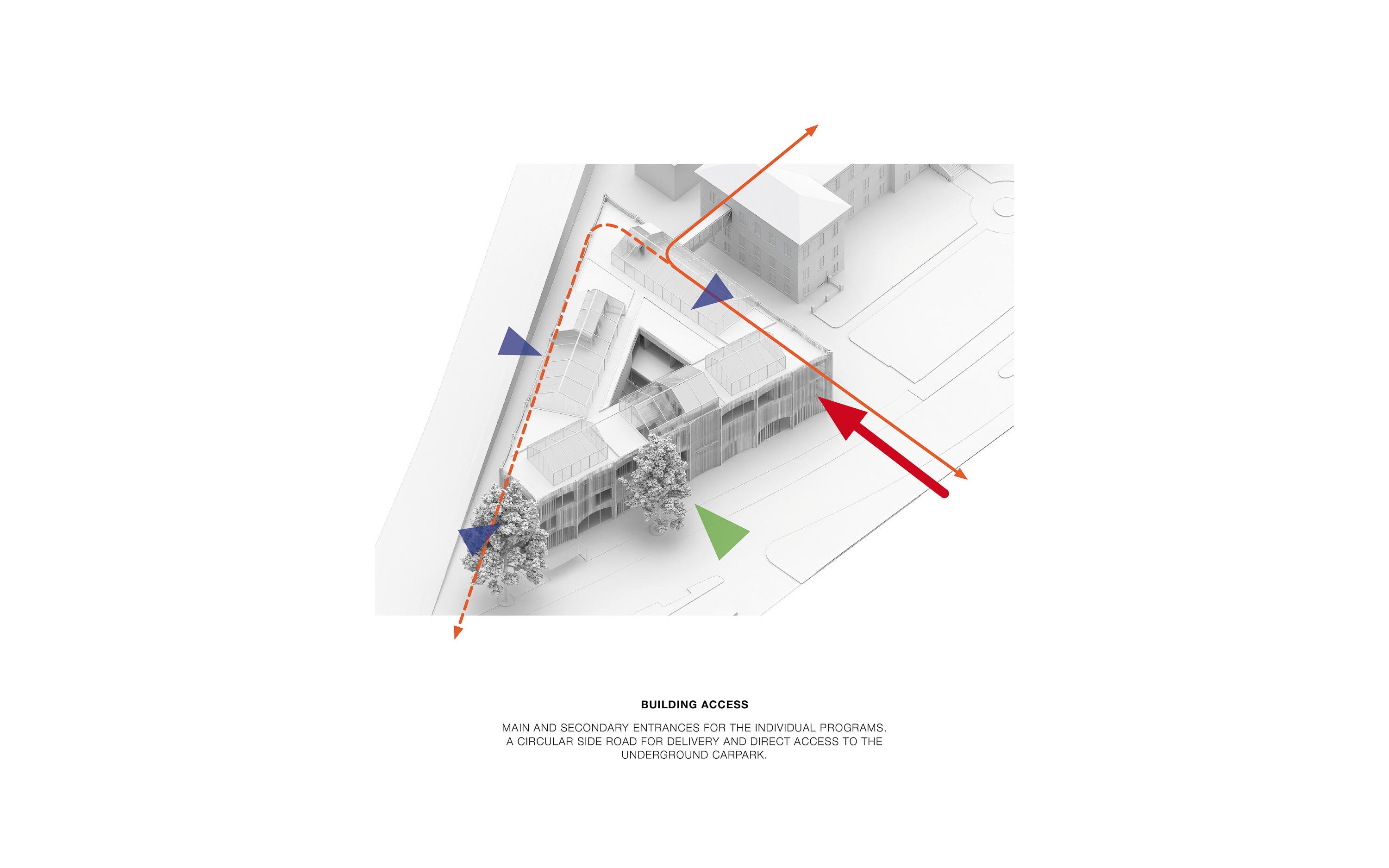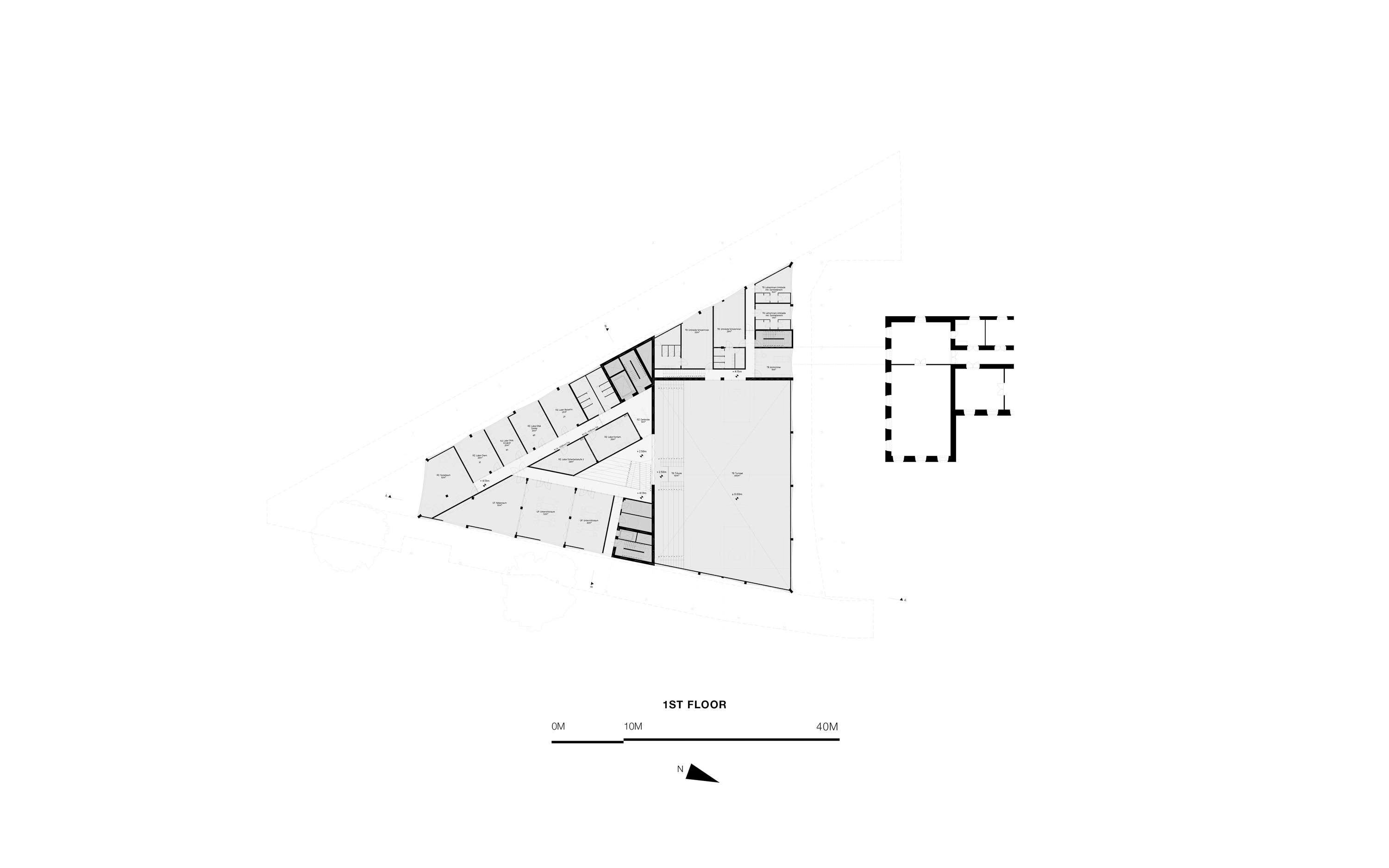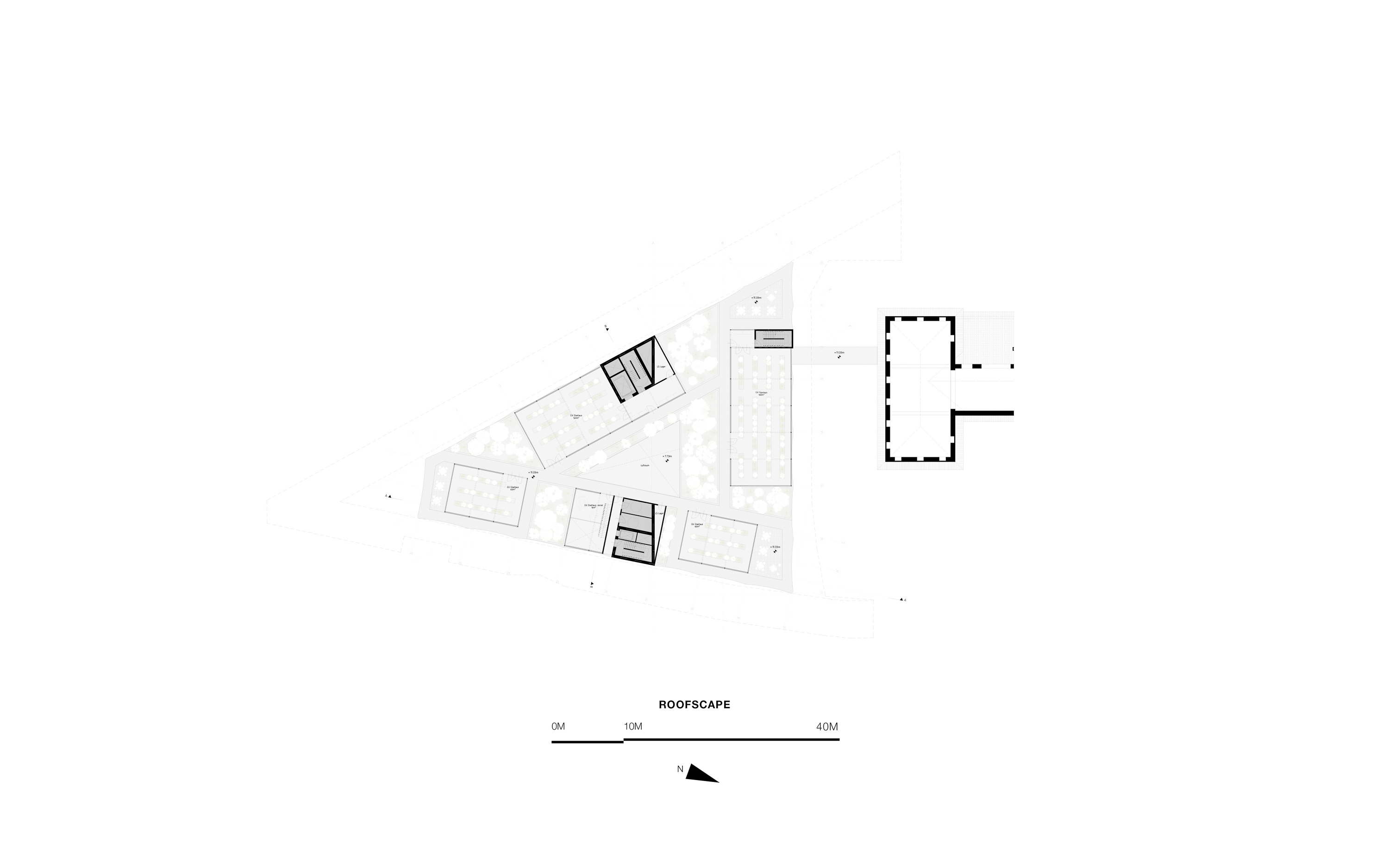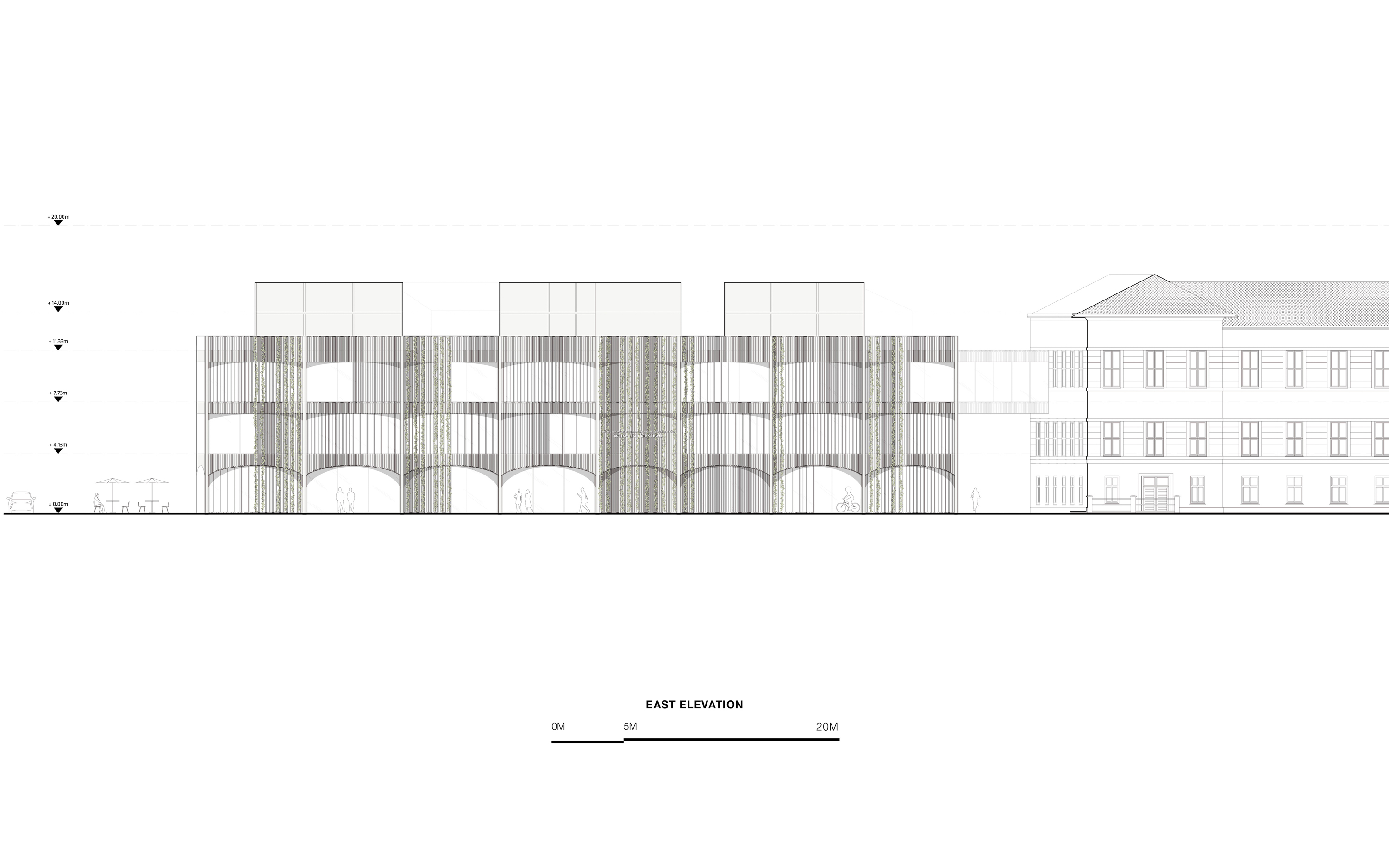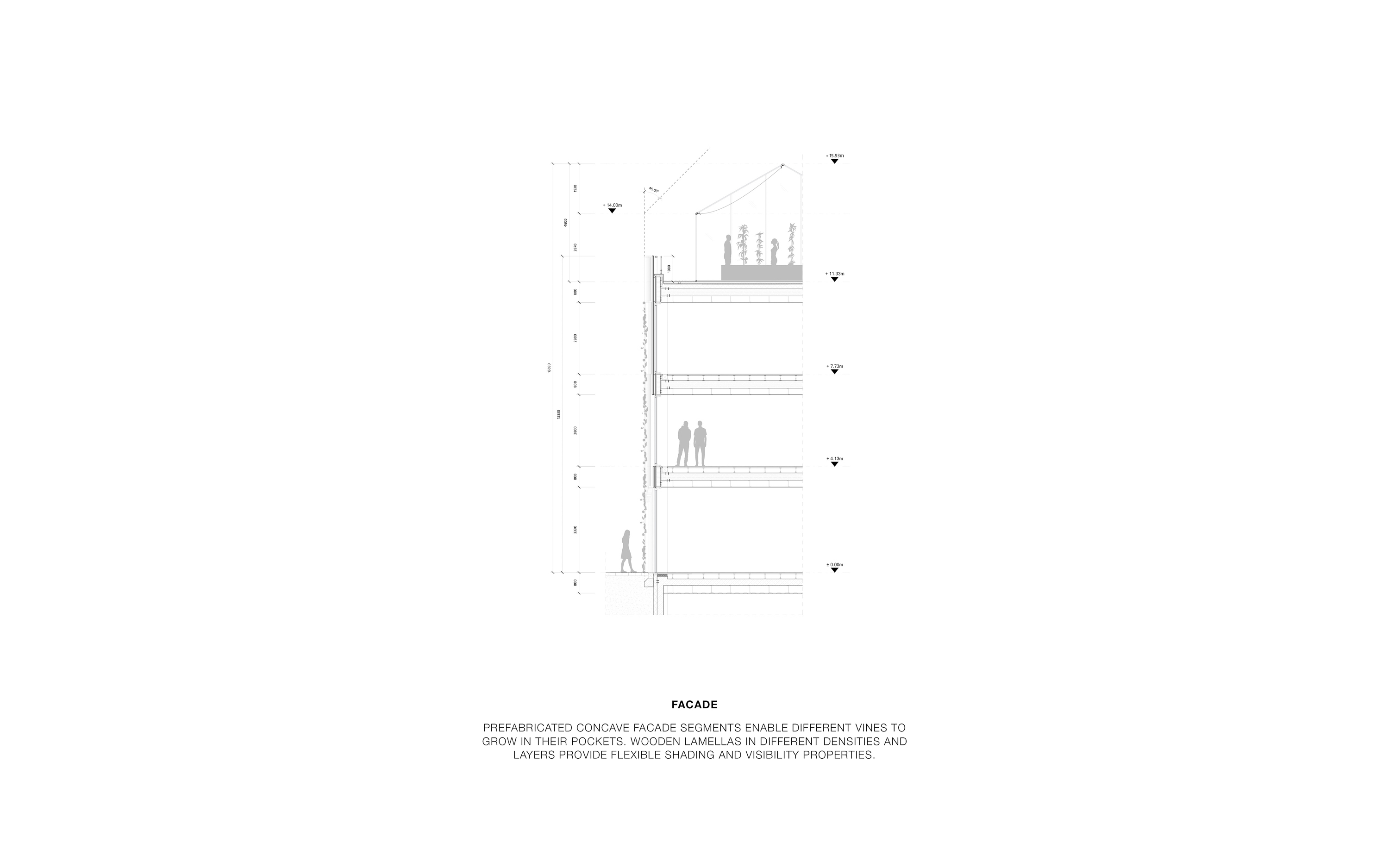The proposal for the school extension for
Viticulture and Pomology in Klosterneuburg, Austria connects the old history of
the institution with the tradition of viticulture. The design aims to create a
contemporary landmark in the urban context, while simultaneously initiating an
architectural dialogue between its existing counterparts.
The building is organized in three wings,
each defined by the axis of the site boundary. Parallel to the main street, the
‘public wing’ connects all publicly accessible programs; the main entrance and
the shop and seminary rooms on the first floor. During public events, the open
layout provides spatial flexibility, as well as additional social qualities.
Adjacent
to the existing building, the sports venue with its allocated rooms creates a
direct connection between the old and new institutes. The south facing wing is
partially underground, hence calmer, ideal for allocating additional storage,
office space, and research labs. All three wings are connected through an
atrium, which serves as a central circulation core and a vibrant meeting place.
At the rooftop we located various greenhouses, raised planters, in addition to
the living-roof-vegetation, forming a lush and harmonious roofscape. The
rooftop provides not only educational value, but also offers a retreat for
students, teachers, and visitors throughout the year.
Glulam beams and columns used as the main
structural components ensure a sustainable and long-lasting intervention. The
façade contains a playful variation of prefabricated, concave shaped elements,
which span between the main structural columns in different perforations and
densities. The curved shape of each ‘pocket’ provides room for vines to grow
vertically along the façade, while also creating a protective threshold with a
small façade build-up. The vines in combination with the wooden slats add to
the natural combination of materials with a different appearance throughout the
seasons. The facade concept acts as a canvas for nature to thrive on,
re-establishing the connection between winemaking and flora in an urbanized
setting.
Competition
Location:
Kloster Neuburg,
Austria
Area:
4050 m²
Project Year:
2022
Team:
Martino Hutz
Jacek Baczowki
Andras Peter Domokos
