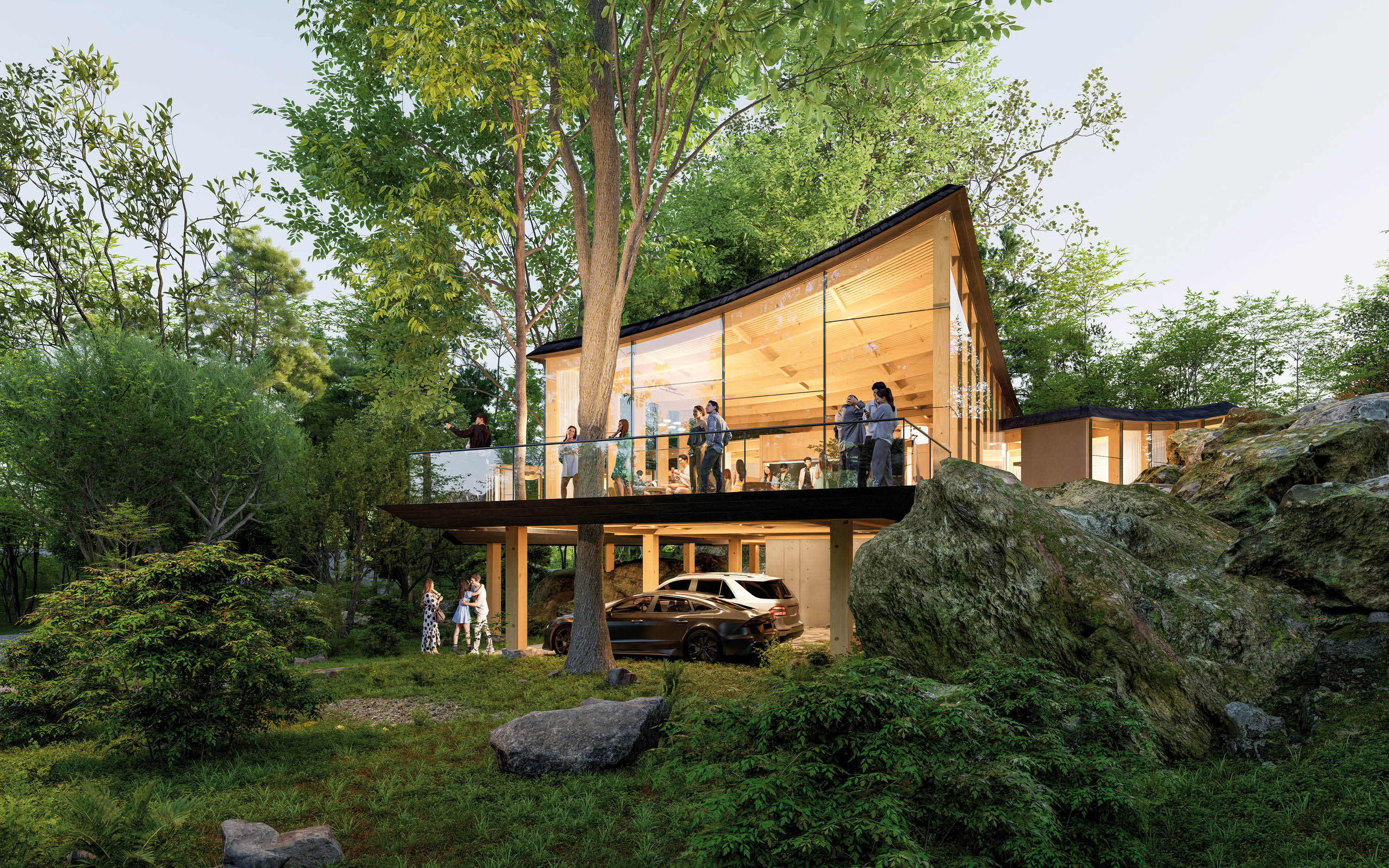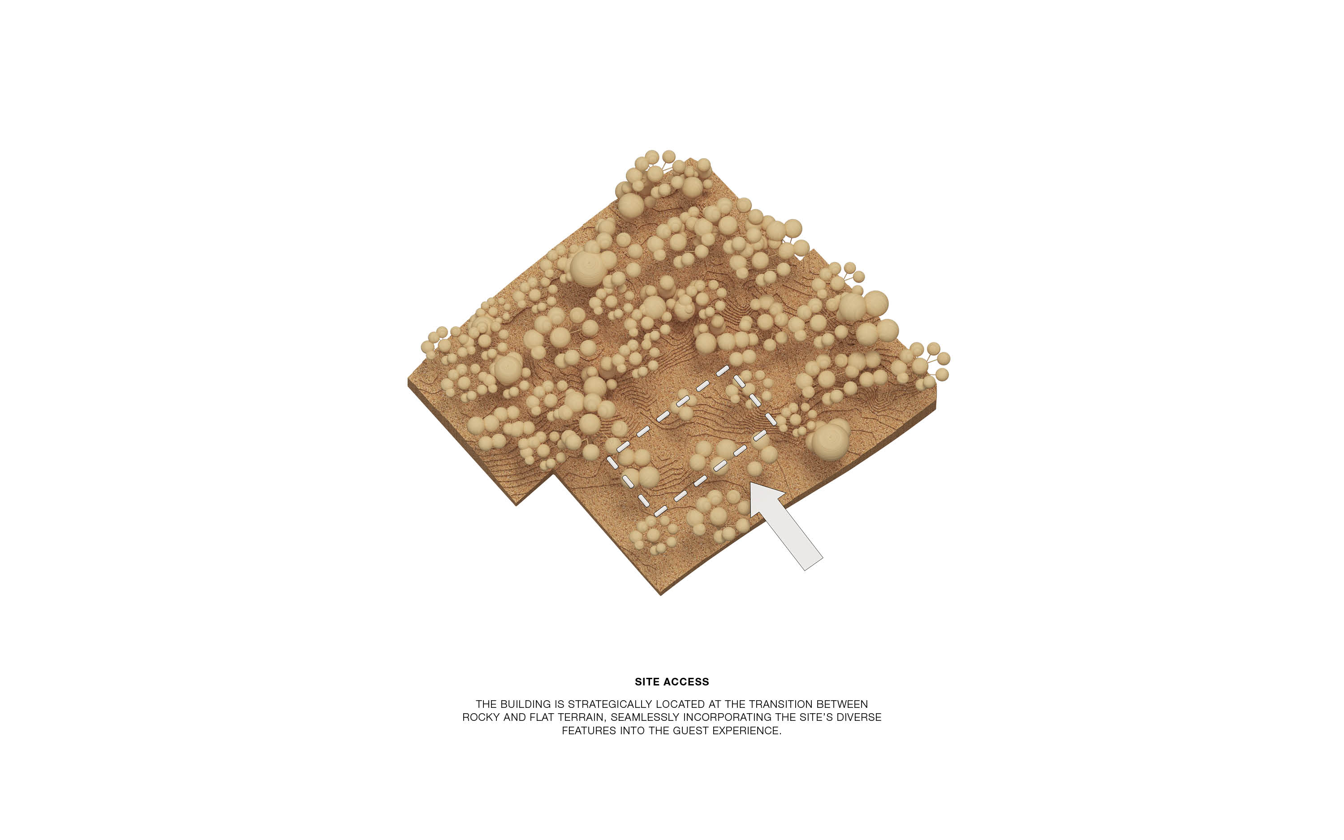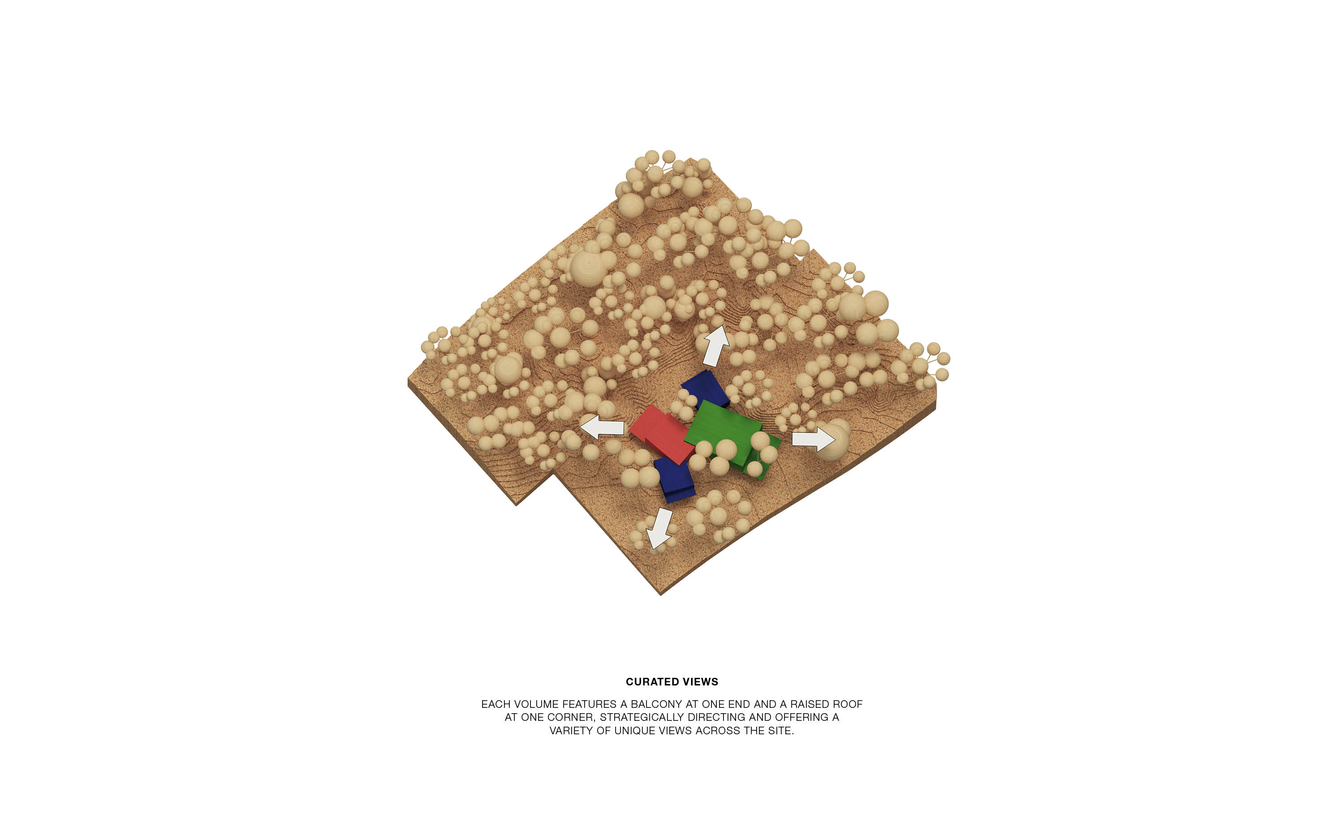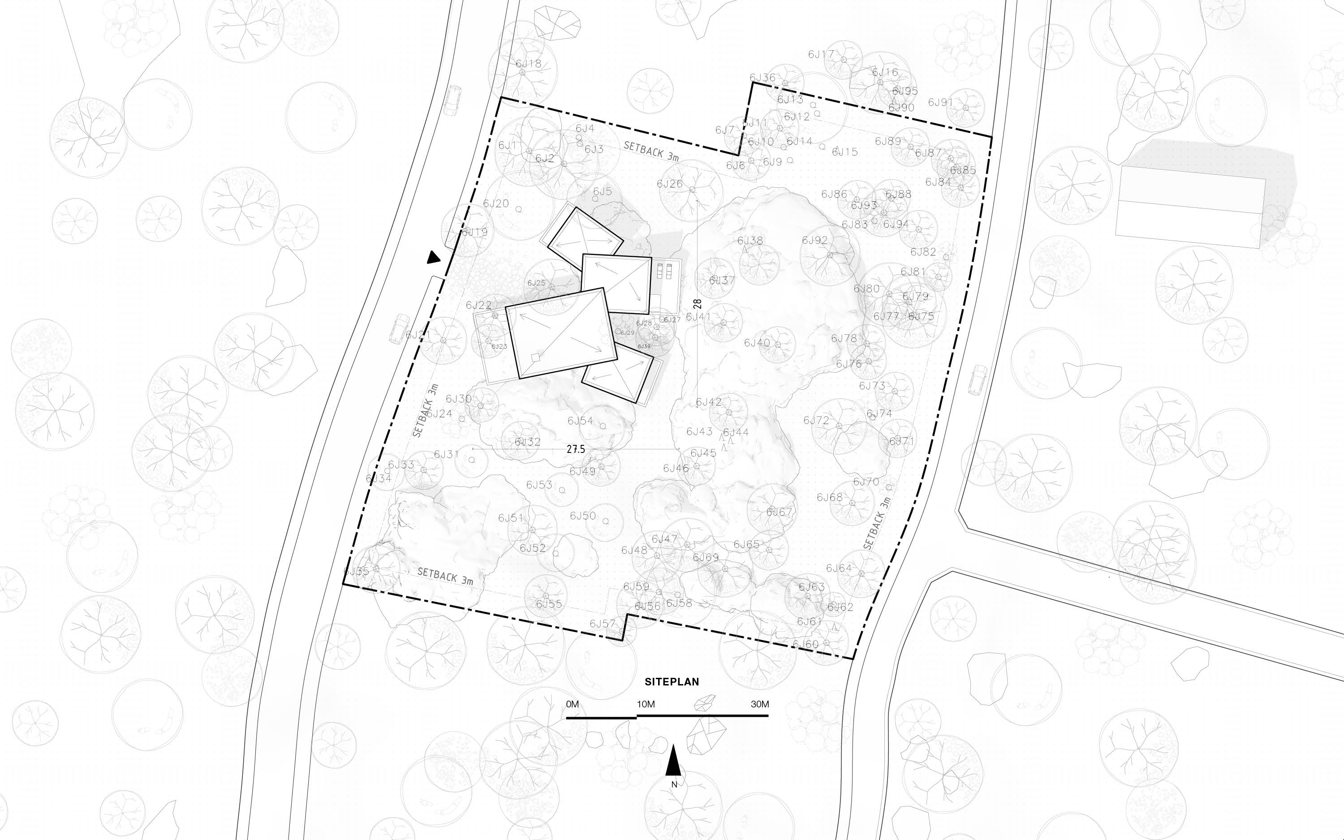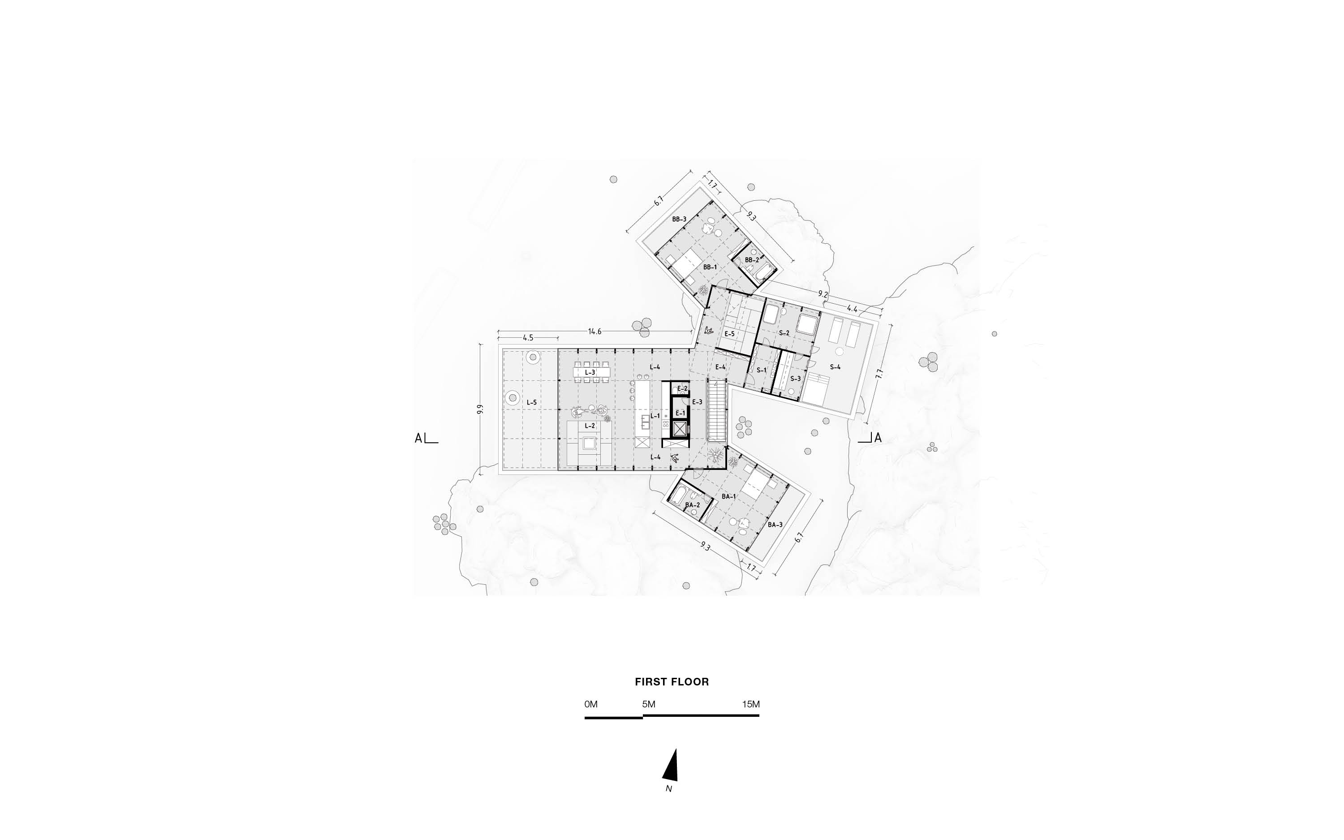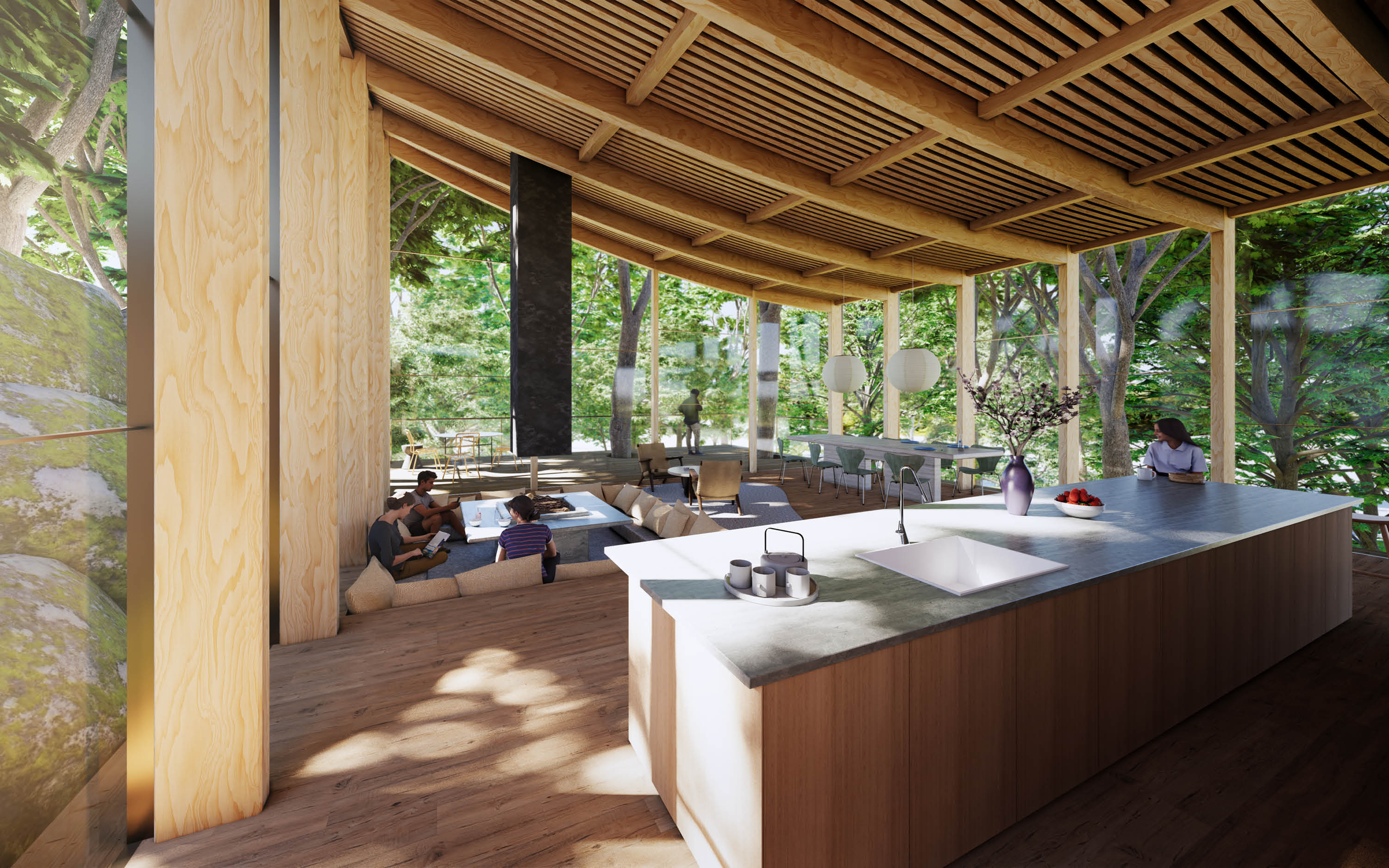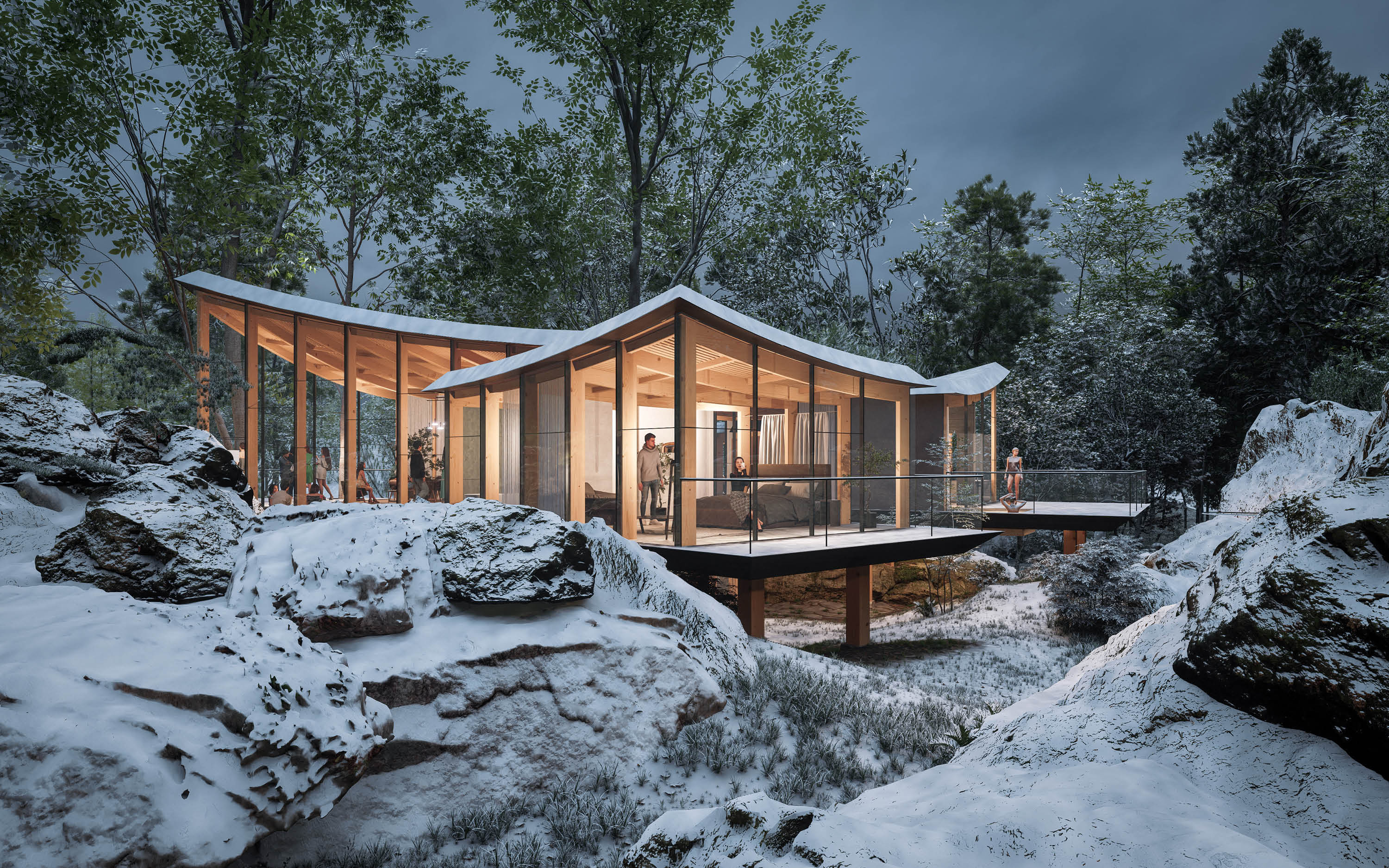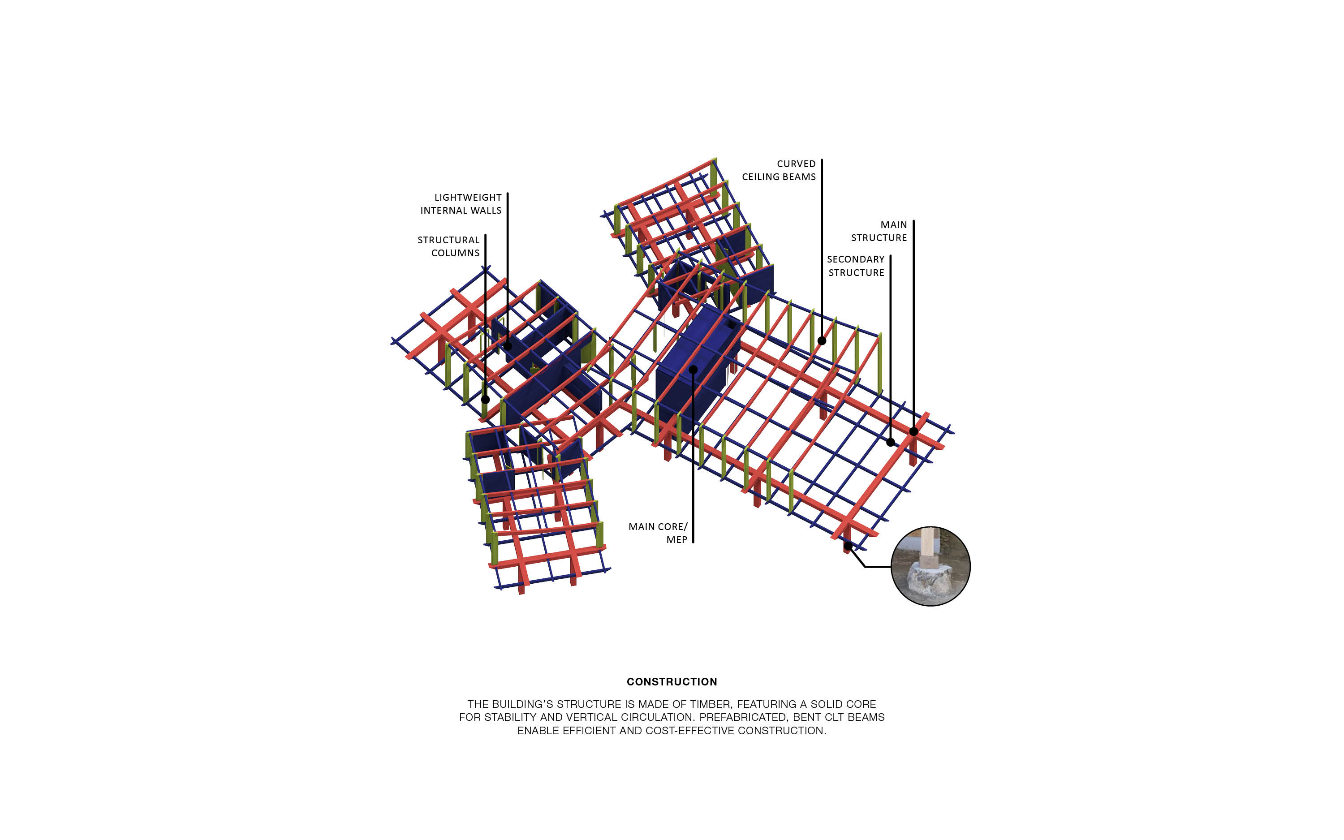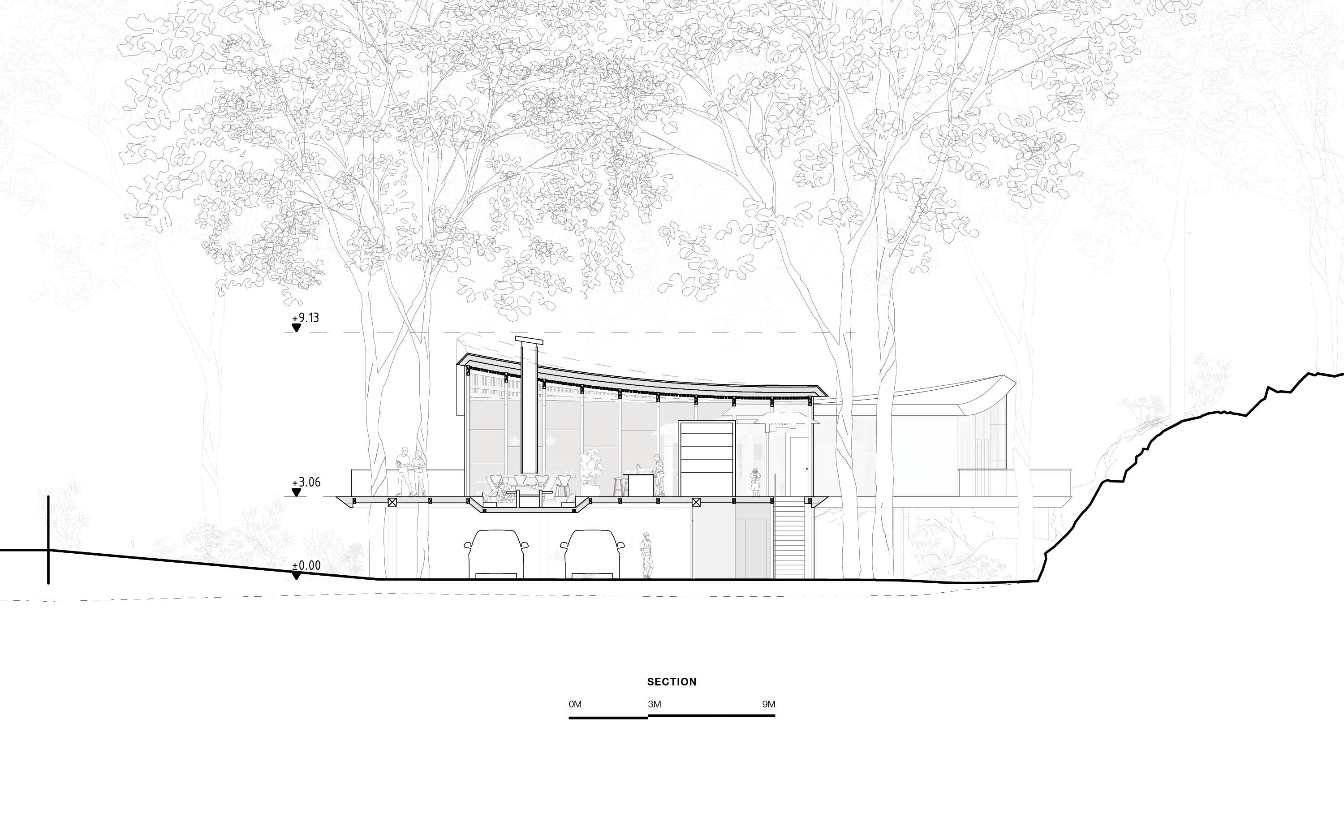The hotel
integrates nature into the architecture and blurs the lines between indoor and
outdoor living. The building is placed towards the main road to minimize impact
on the nature but also to benefit from the rocks as well as the flat terrain at
the proposed location. The arrangement of the rooms allows for targeted,
manifold views and integrates the existing trees and rocks harmoniously into
the experience. The design consists out of four separate volumes, divided into
living area & kitchen, spa & Hiroma, as well as two bedrooms with
ensuite bathrooms. The volumes are connected at their ends, creating a central
axis. Since the site does not offer a clear visual orientation, the arrangement
of the volumes creates a variety of individual spatial experiences and views,
each offering different qualities. Each of the four spaces has its own balcony,
oriented in all cardinal directions, depending on its position and program.
The
balconies incorporate the existing trees and rocks into their experience. The
arrangement of the volumes also create courtyards, including the existing
trees, offering intriguing visual connections between the rooms. The roof plays
a special role in the design, dynamically breaking up the rectangular volumes.
At one corner of each room, the roof curves upwards, creating different room
heights and qualities, allowing the architecture to naturally blend with the
surroundings through curated views. This design recalls traditional Japanese
roof forms, creating a bridge between contemporary and vernacular architecture.
The concept of scattered volumes is flexible and applicable to different
program or site conditions. The core of the building includes MEP and storage
space but also provides a vertical connection between the two levels.
Guests
arrive underneath the main volume with two parking lots. An open staircase/
elevator brings the visitors to the first floor into the main and biggest
volume: the living room with kitchen and fireplace are the center of the
arrangement. Adjacent and in close connection the Hiroma extends the living
space but also creates a more intimate hideaway. The Spa is located next to it
and can be used as lounge or TV area after the Sauna. The two guestrooms are
located on both ends of the arrangement to maximize privacy. By breaking up the
spatial program into smaller units, the architecture integrates unobtrusively
into the environment. The large glass surfaces give guests the feeling of
floating among the trees, offering an immersive experience of nature.
Competition
Location:
Kitakaruizawa,
Japan
Area:
250 m²
Project Year:
2024
Team:
Martino Hutz
Mohammed-Ali Bekakria
Balthasar Unger
