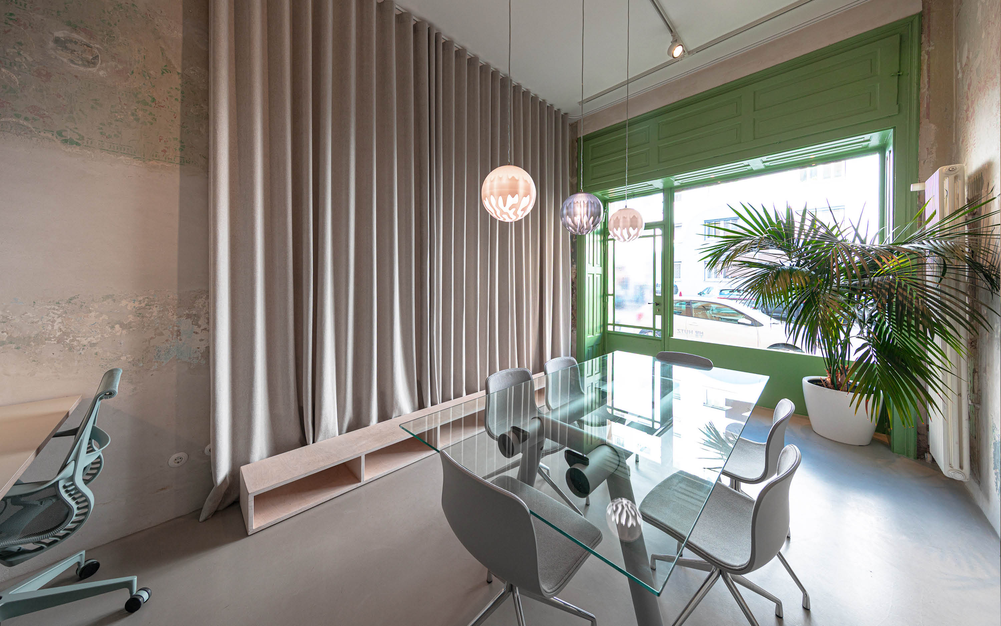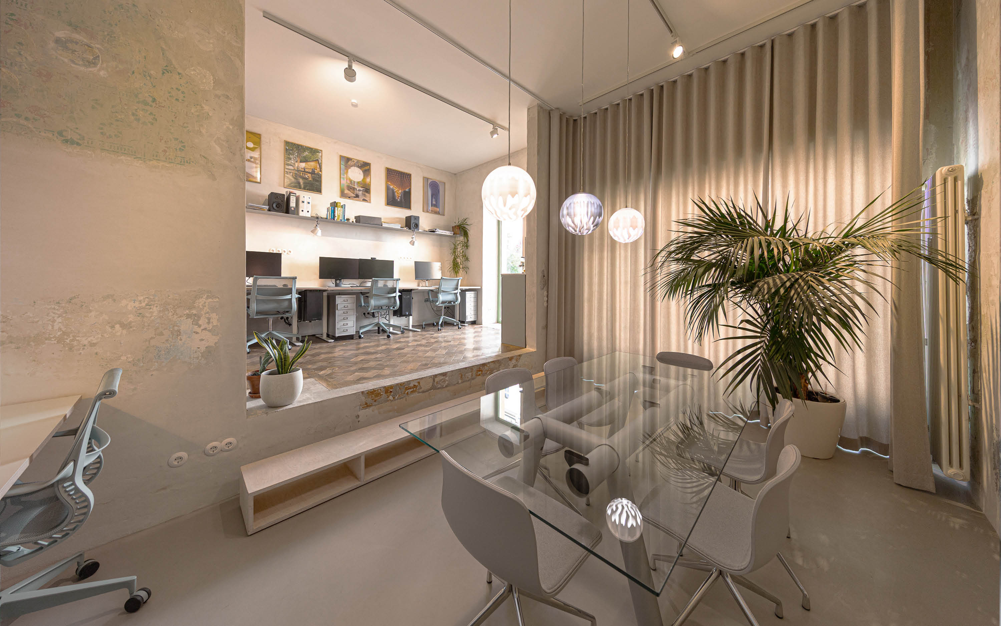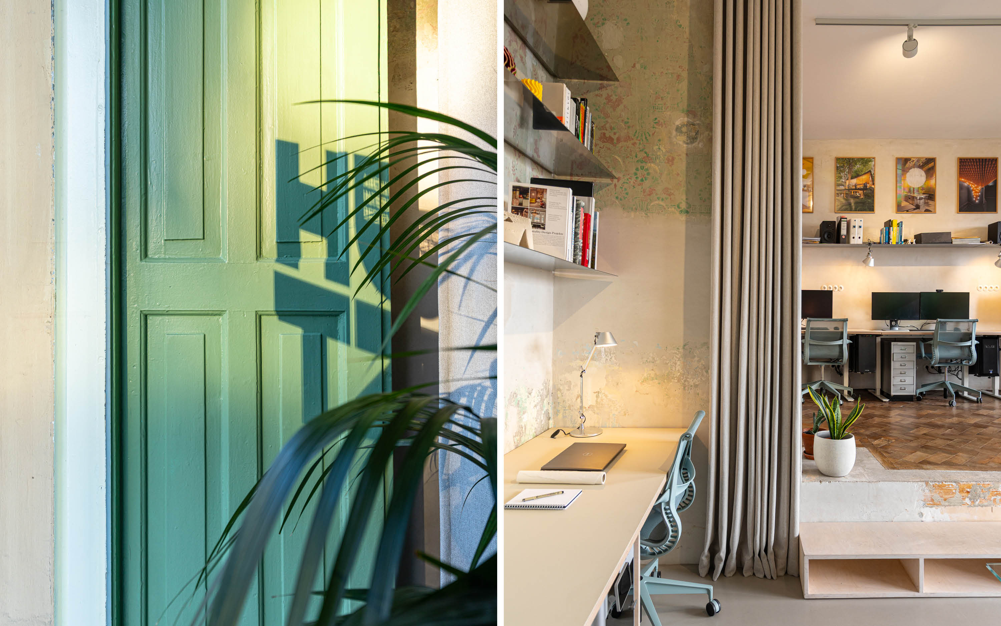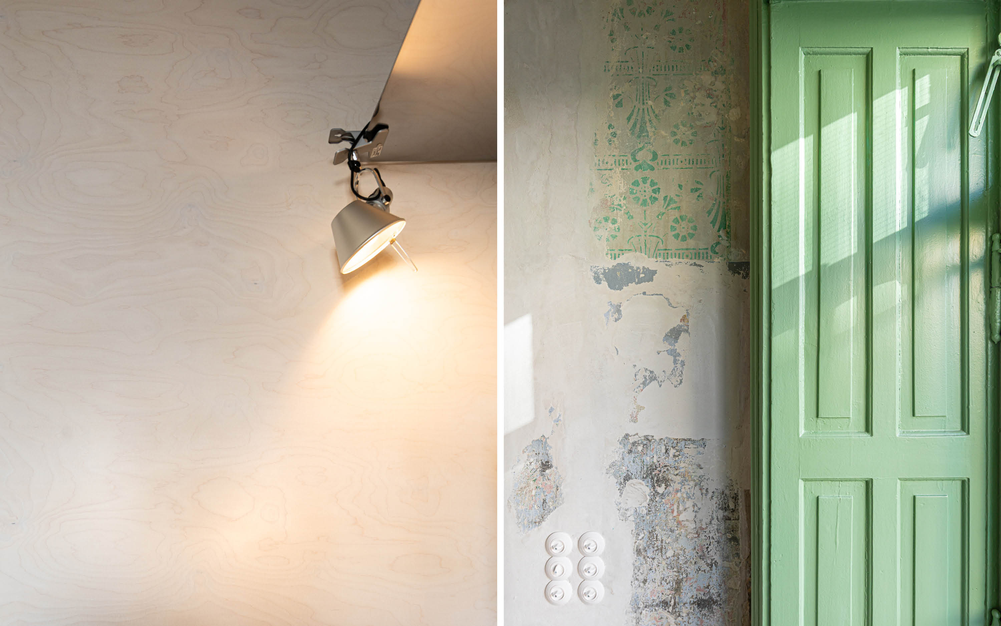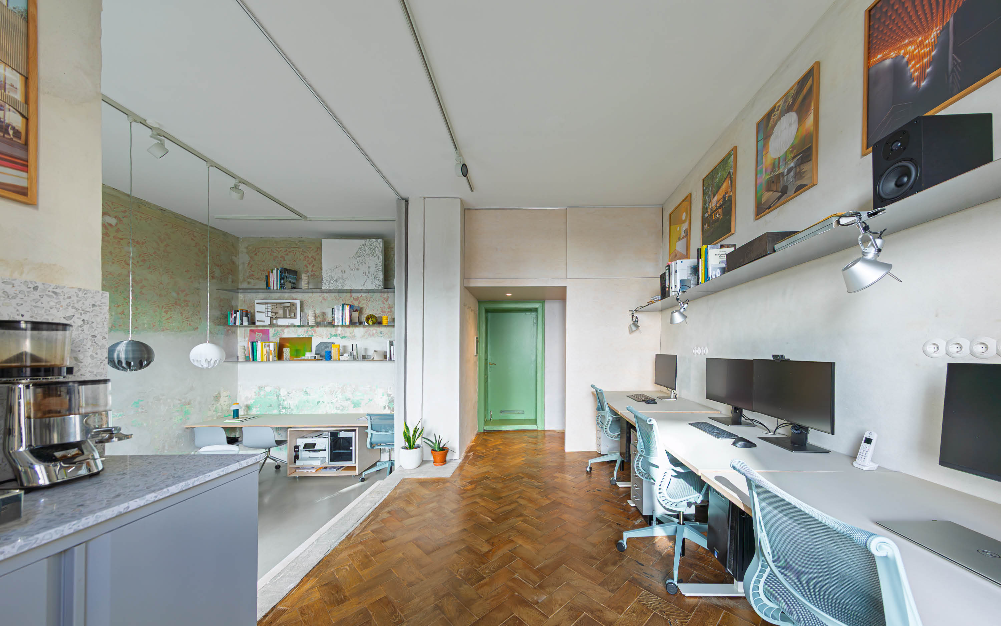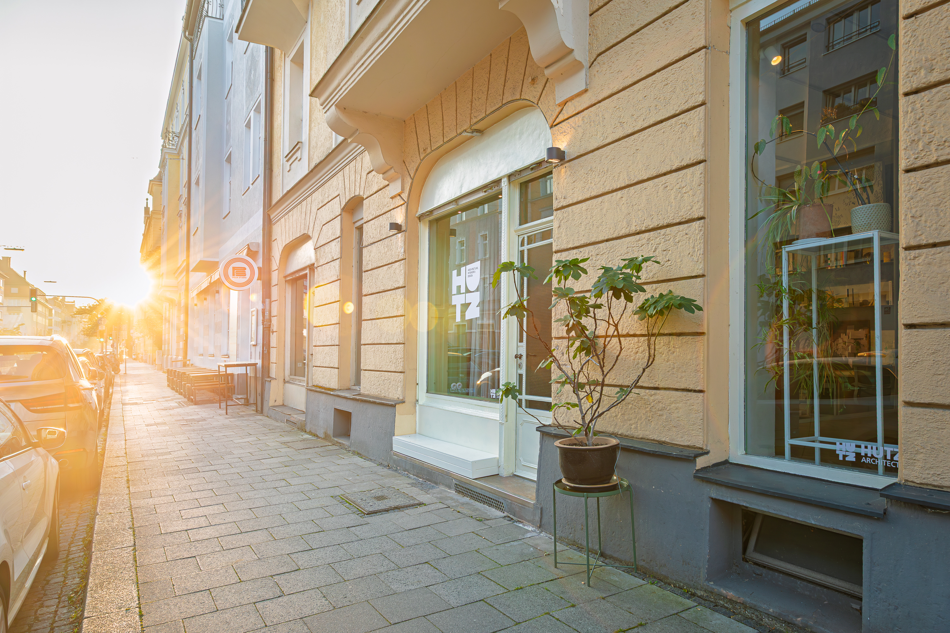The refurbishment of the studio in a listed 1900s storefront-shop in Schwabing was planned as a design process that remained responsive during construction. Once the surfaces were stripped, earlier layers became visible,- among them historic wall prints and the original parquet, and these findings informed the further design decisions.
All new elements were custom-made to fit the existing structure and its proportions. The street-facing entrance room, equipped with a bespoke shelving element, functions as a display and meeting area. The slightly elevated, adjacent room serves as the internal work zone. A multifunctional curtain allows for flexible separation or visual screening between the two areas without adding permanent partitions.
The existing green tone was retained and complemented by white-stained timber and discreet steel inserts as recurring design elements. The result is a studio that connects restored historic features with carefully adapted new interventions, aligning the space with current working needs while preserving its architectural character.
Client:
Hutz Architects
Location:
Herzogstr. 31,
80803 Munich, Germany
Project Year:
2025
Team:
Martino Hutz
Johanna Bauer
Lukas Eisenberger
Daniel Gaar



