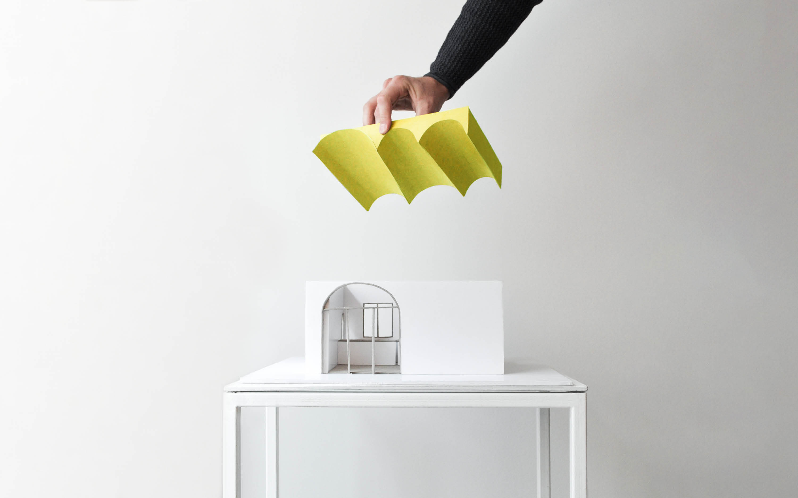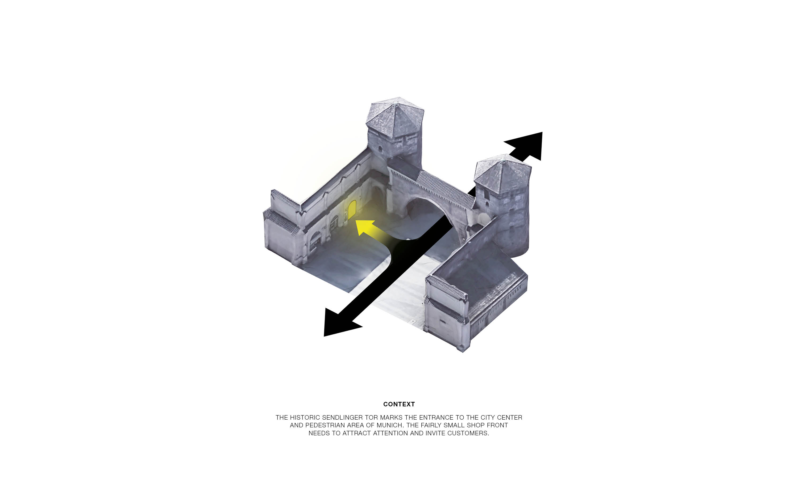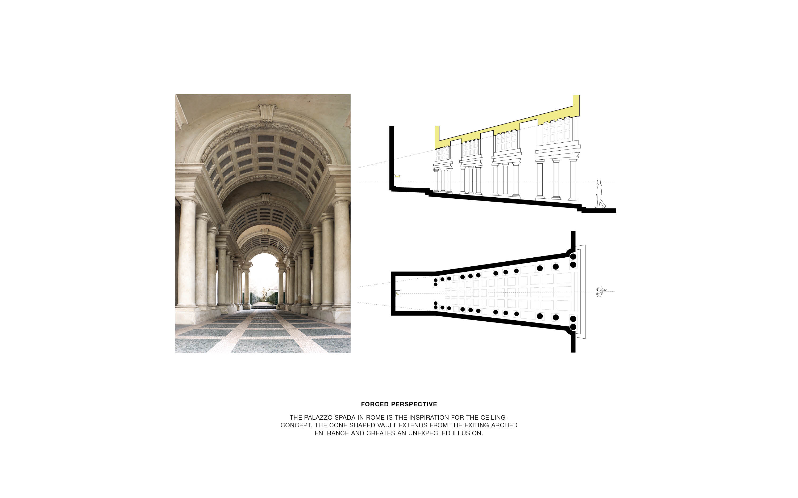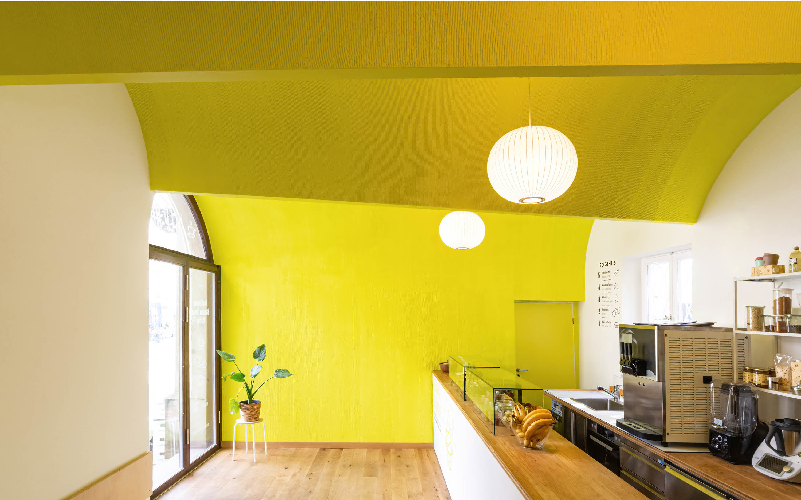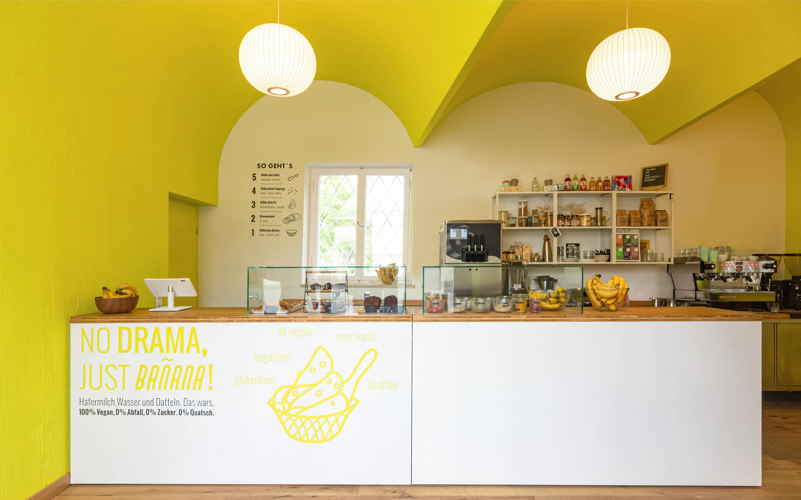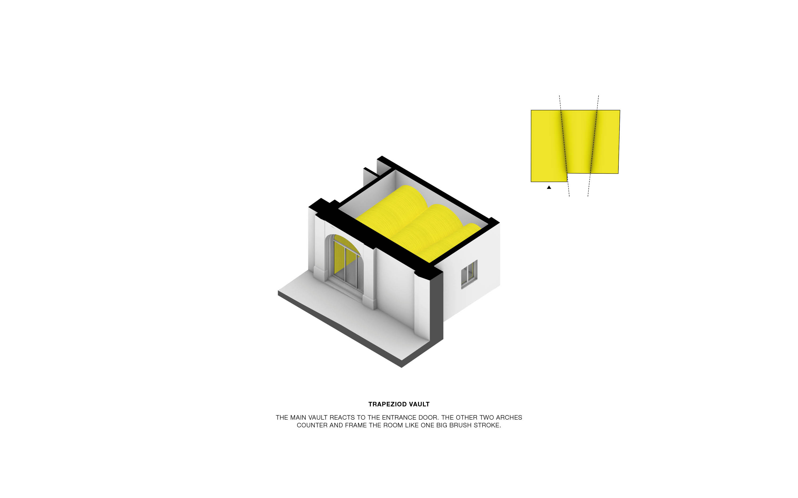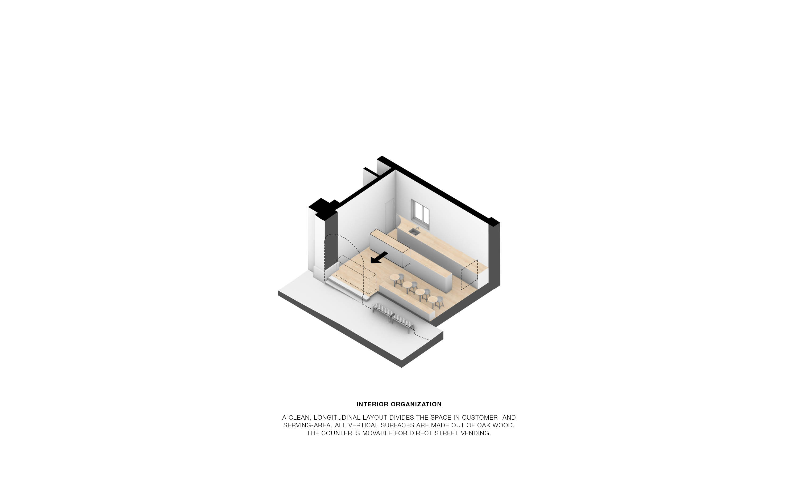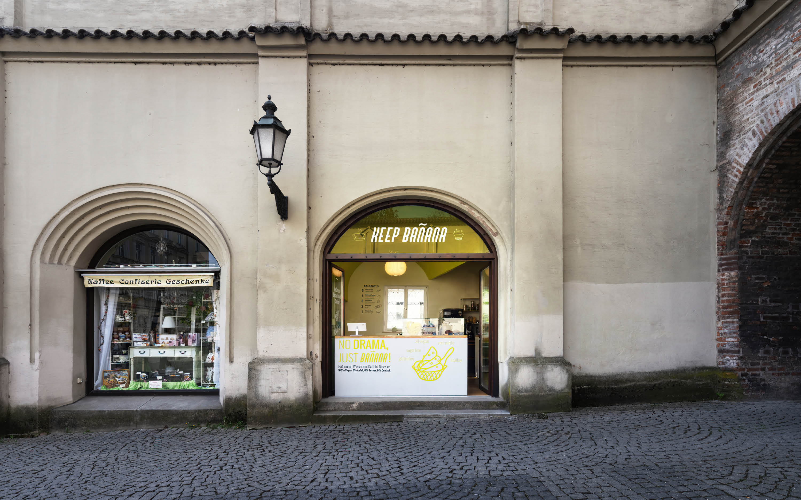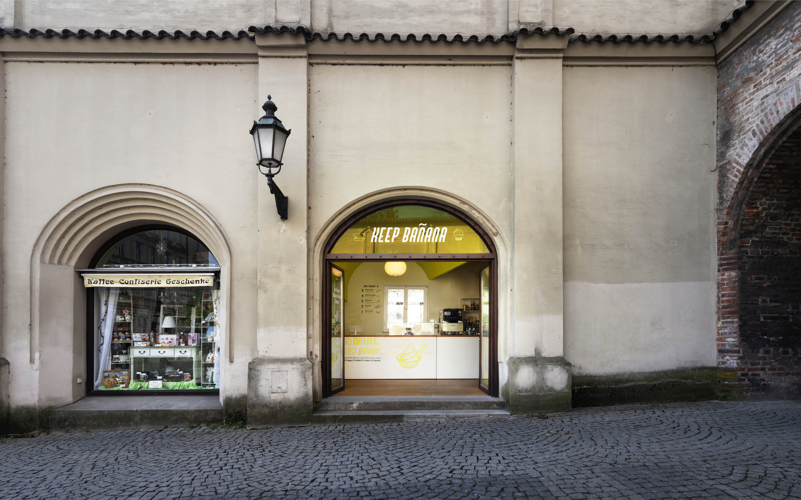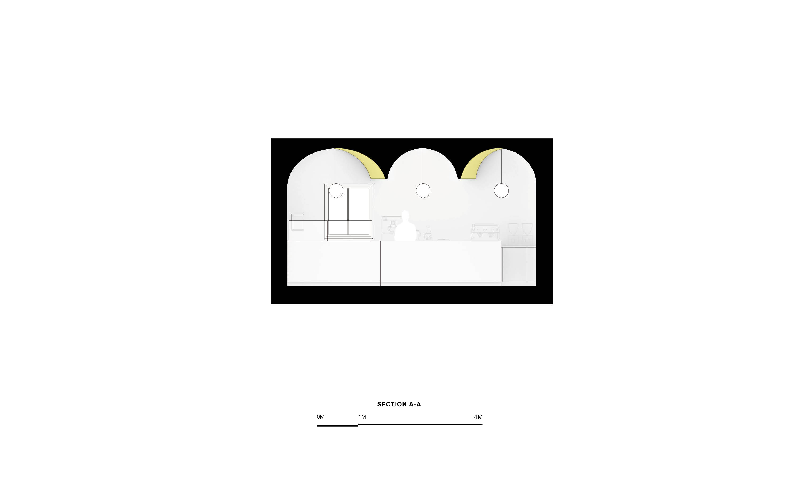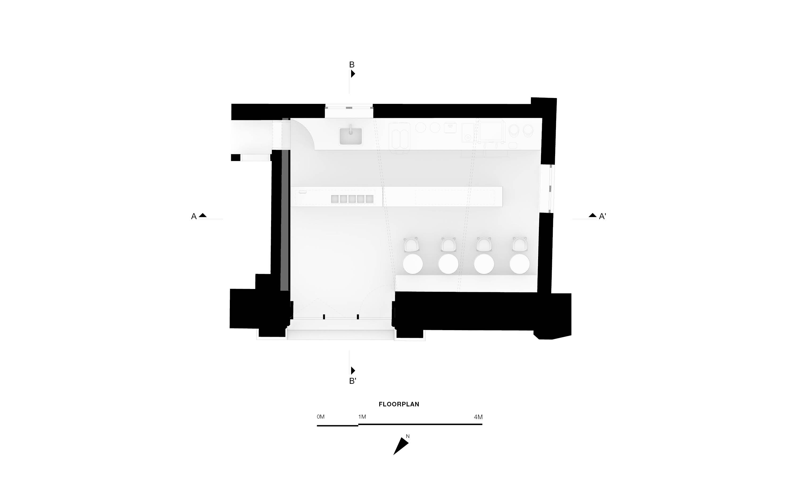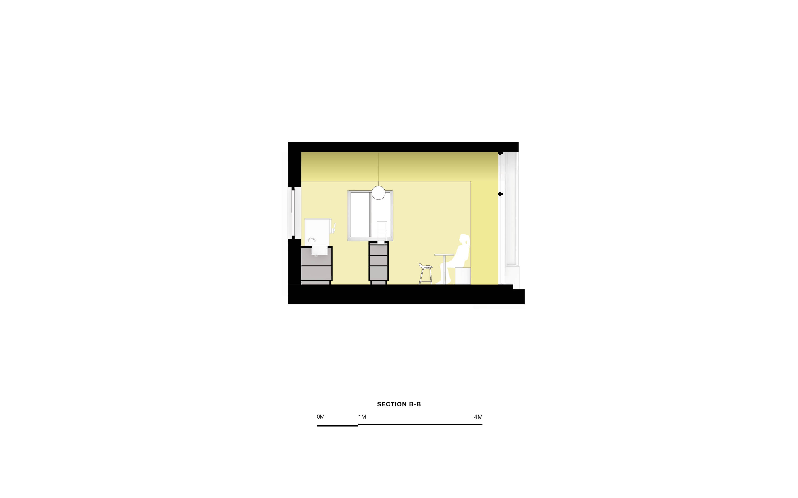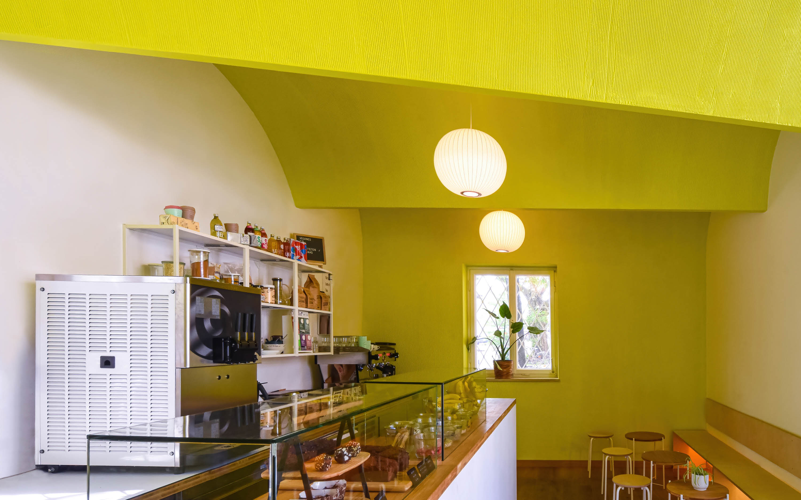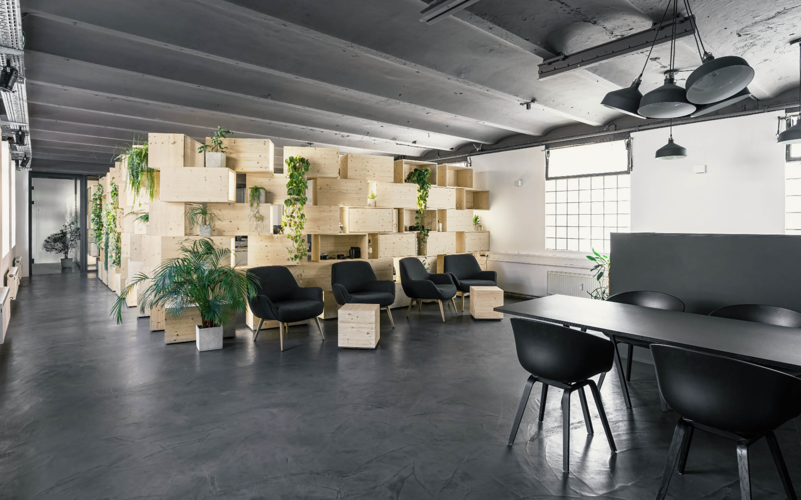
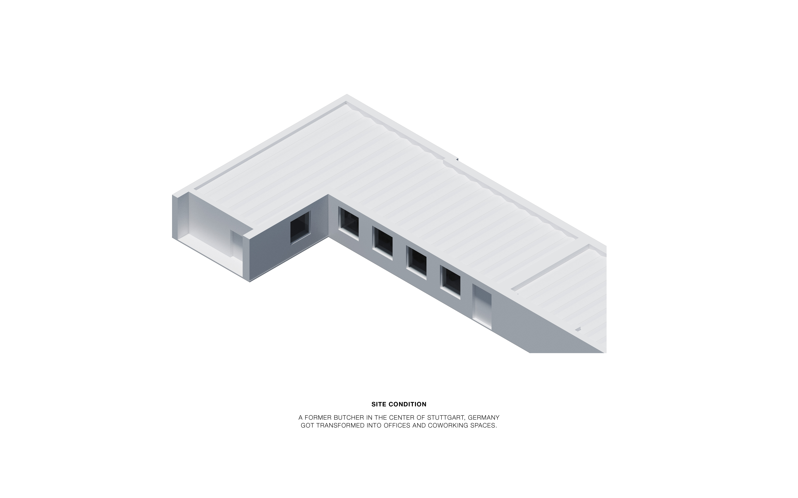

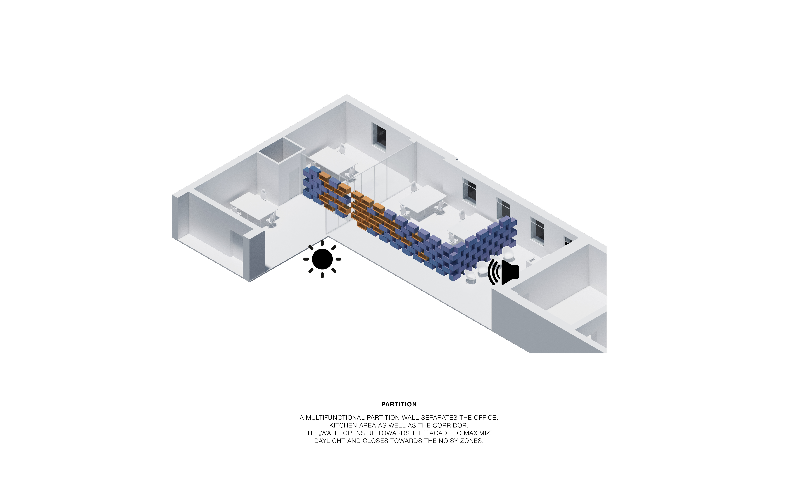
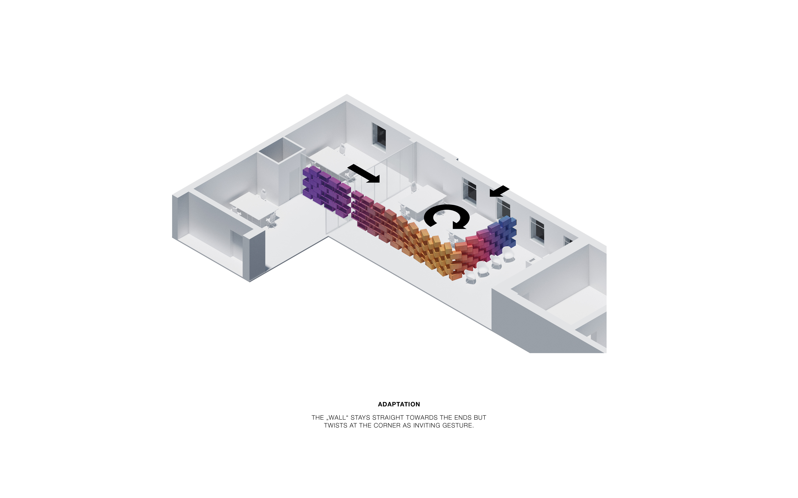
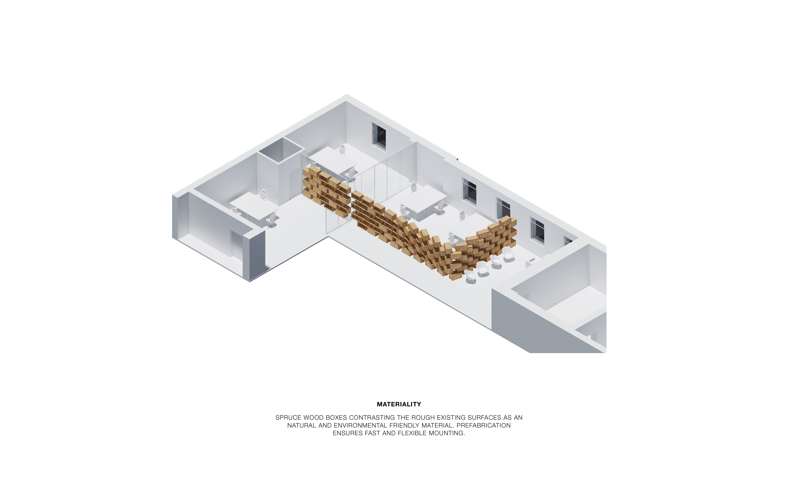
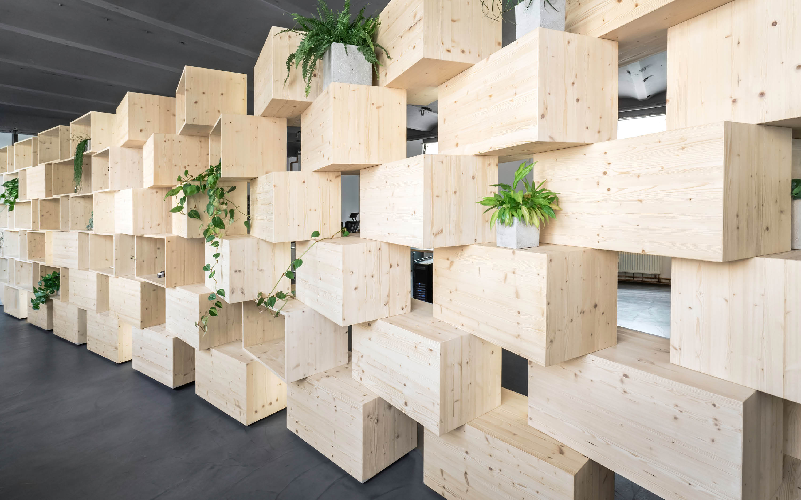
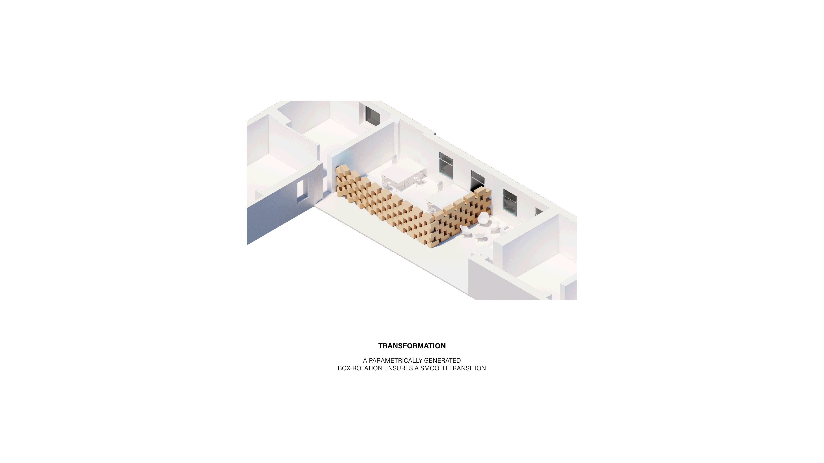

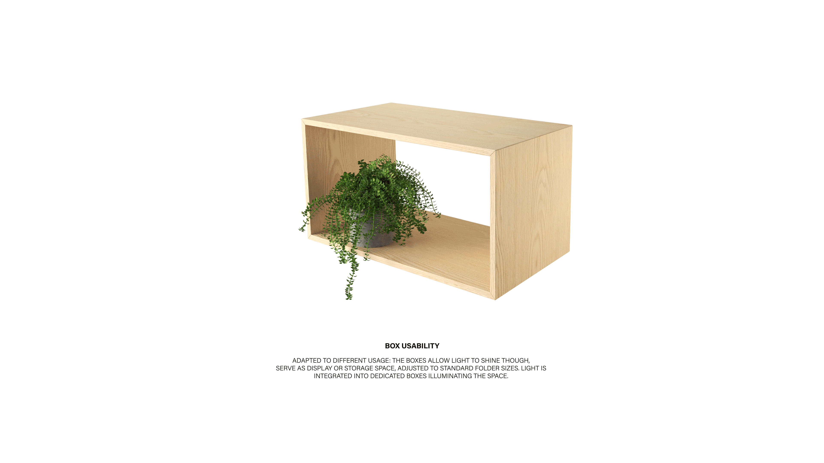
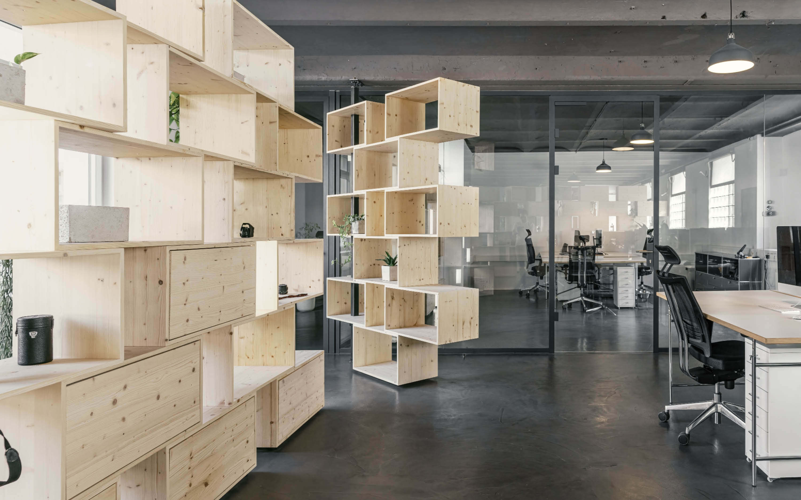
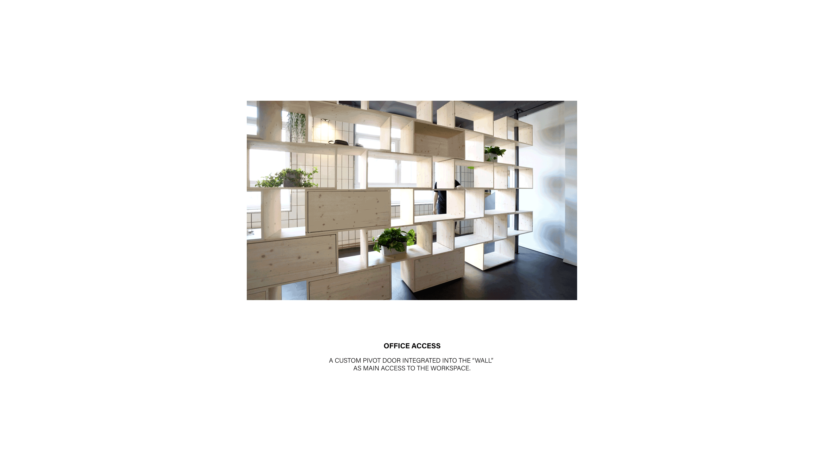


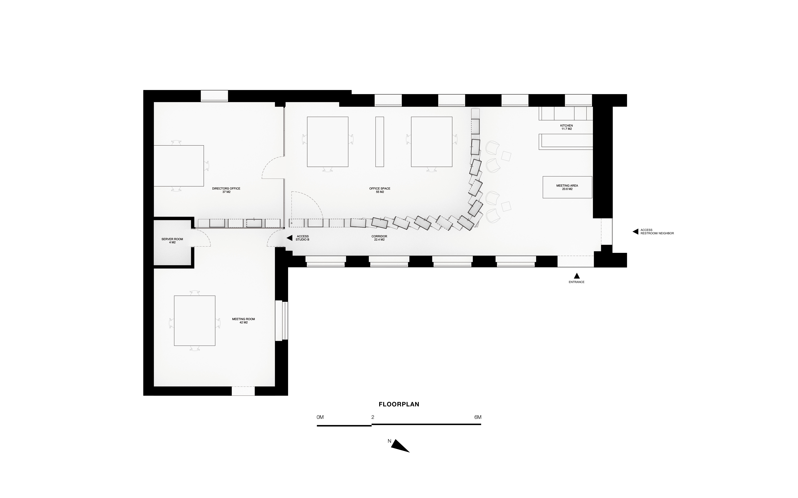

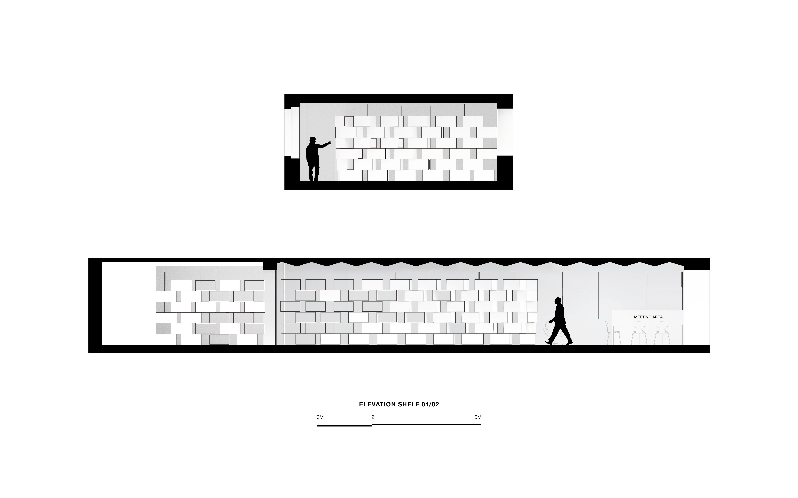
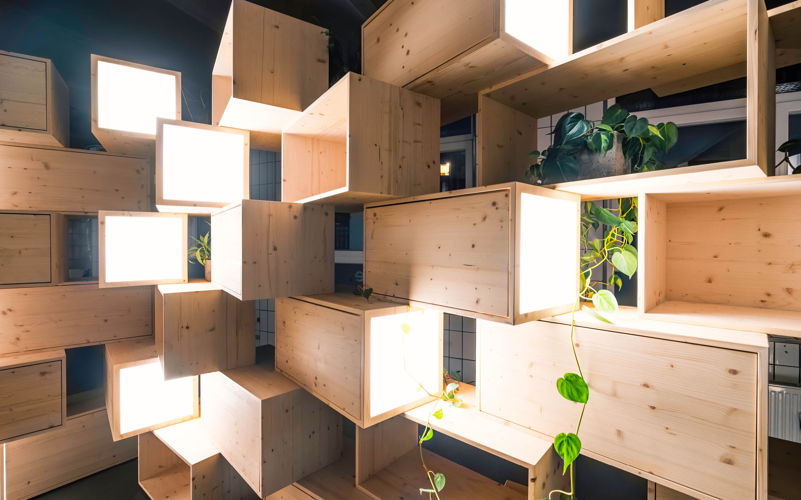
MAVEO GmbH is one of the leading agencies for CGI in Stuttgart, Germany. A modular and sustainable space concept with high-utility value and an organic design language was created. For the redesigning of the office space, a former industrial loft in the city center, a design language was sought that would reflect the company's digital self-perception while maintaining traces from the past. The concept maintains the character of the space by carefully renovating the walls, floors, and ceiling and by adding a modern element. At the same time, only sustainable, regional materials were to be utilized. The implementation was to be carried out by local carpenters and the delivery routes were to be as short as possible.
The studio was to be divided into several areas. The workspace, hallway, and open space were to be separated from each other while maintaining the studio's spaciousness. Access needed to be maintained for the neighbouring studios along the main facade sharing the main entrance. The client’s wish was a semi-private but open space without separating the room from the kitchen and meeting area. Thus, a multifunctional wall system was created from 84 spruce wood boxes. The multifunctional partition wall consists of prefabricated spruce wood boxes. The four different box types are positioned according to their functionalities.
They either allow light into the studio, offer open shelves, completely closed storage space, or are part of the lighting concept. The box- dimensions are based on standard document file formats. The parametrically generated partition wall twists with a smooth “wave-transition” from straight at start and end to rotated towards its tip as an inviting gesture facing the entrance. Views are analysed to understand perforation and light distribution inside, as well as outside the office space. Not just the visual but structural performance of the overlapping boxes needed to be taken into consideration.
Client:
MAVEO GmbH
Location:
Stuttgart,
Germany
Project Year:
2020
Team:
Martino Hutz
Dominik Kreitmair (MAVEO)
Maximilian Friedmann
Jacek Baczkowski


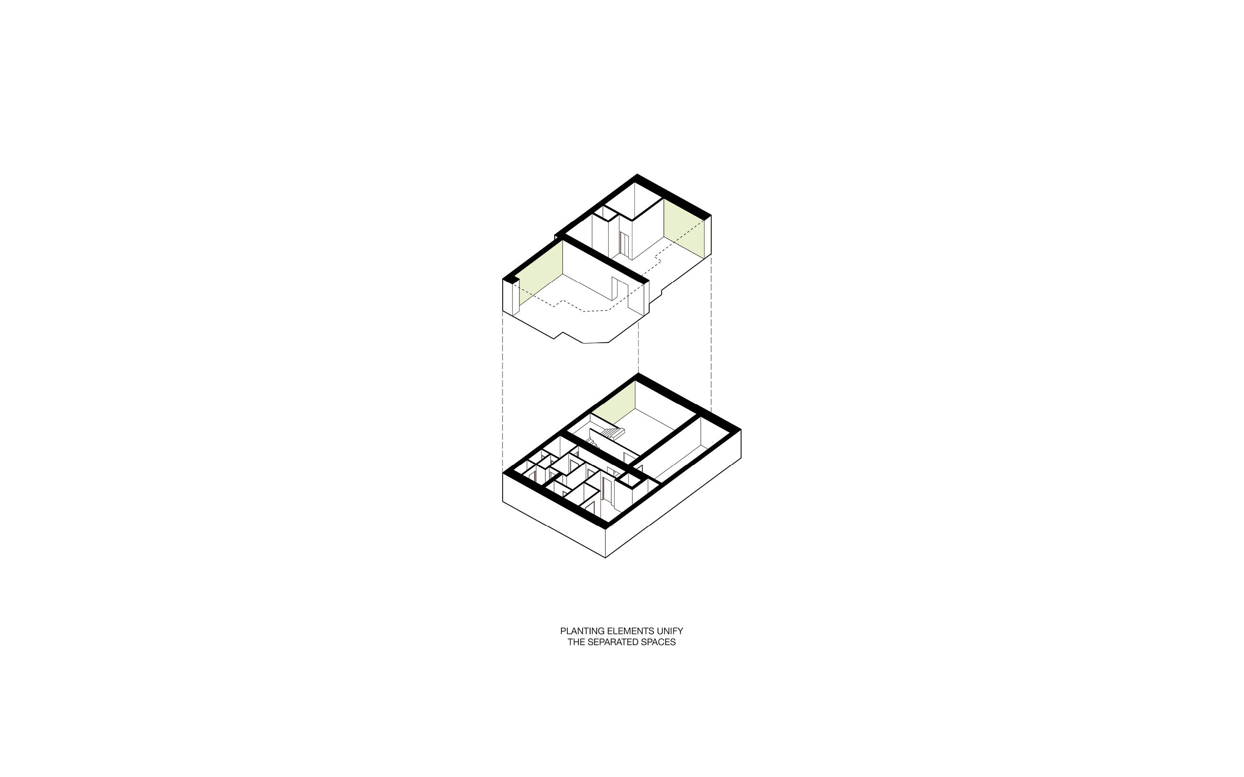
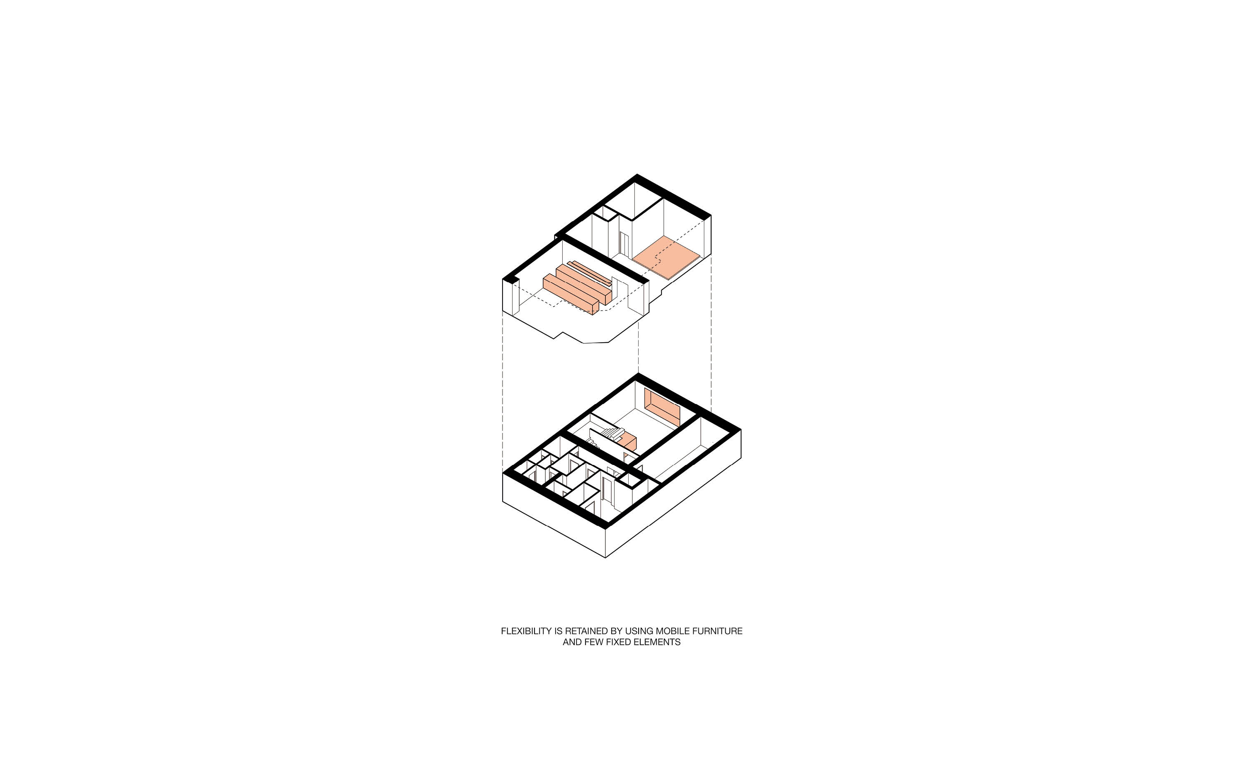

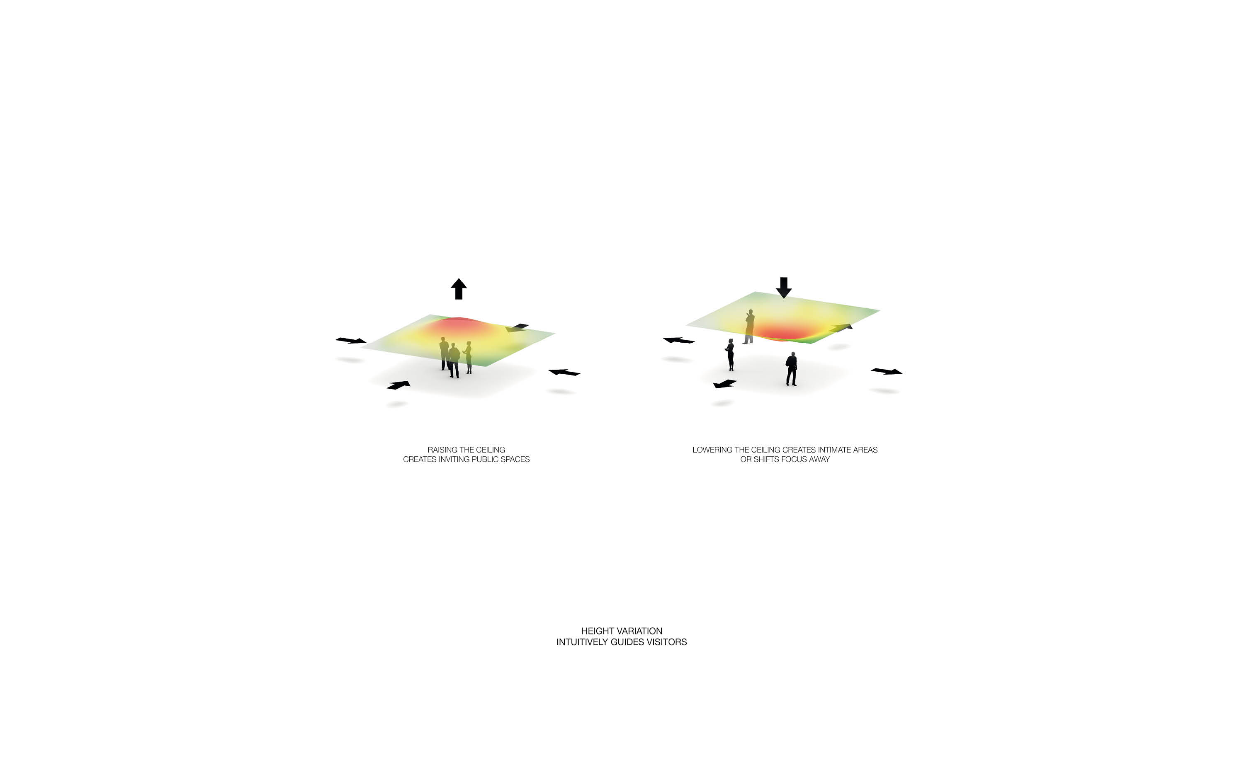
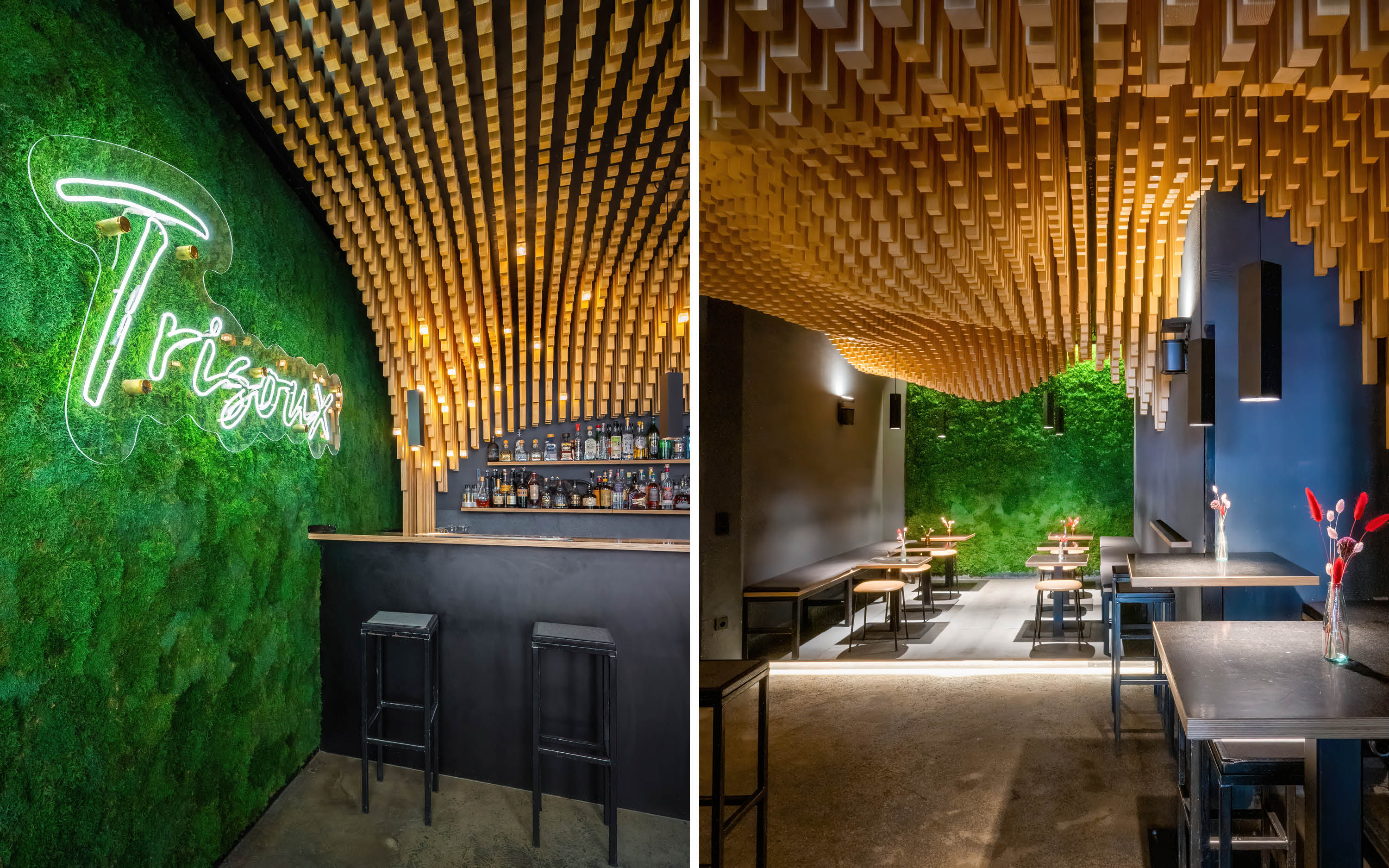
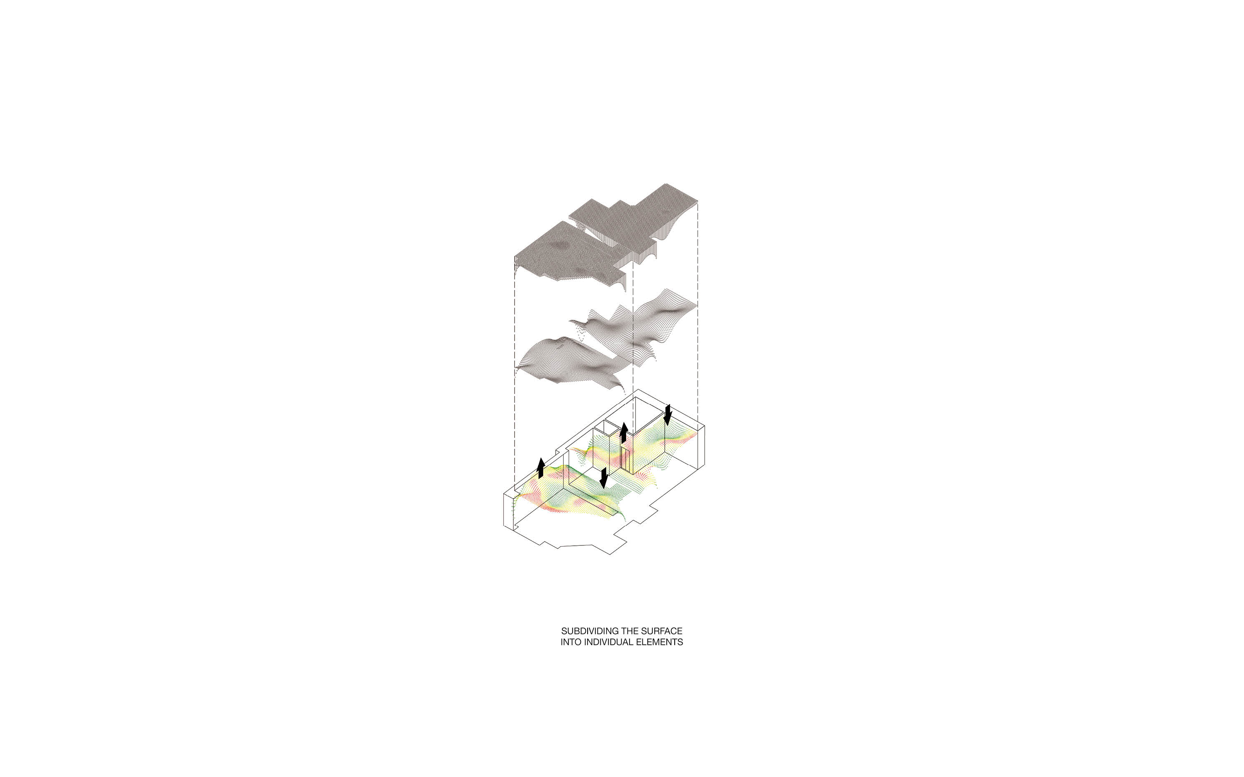
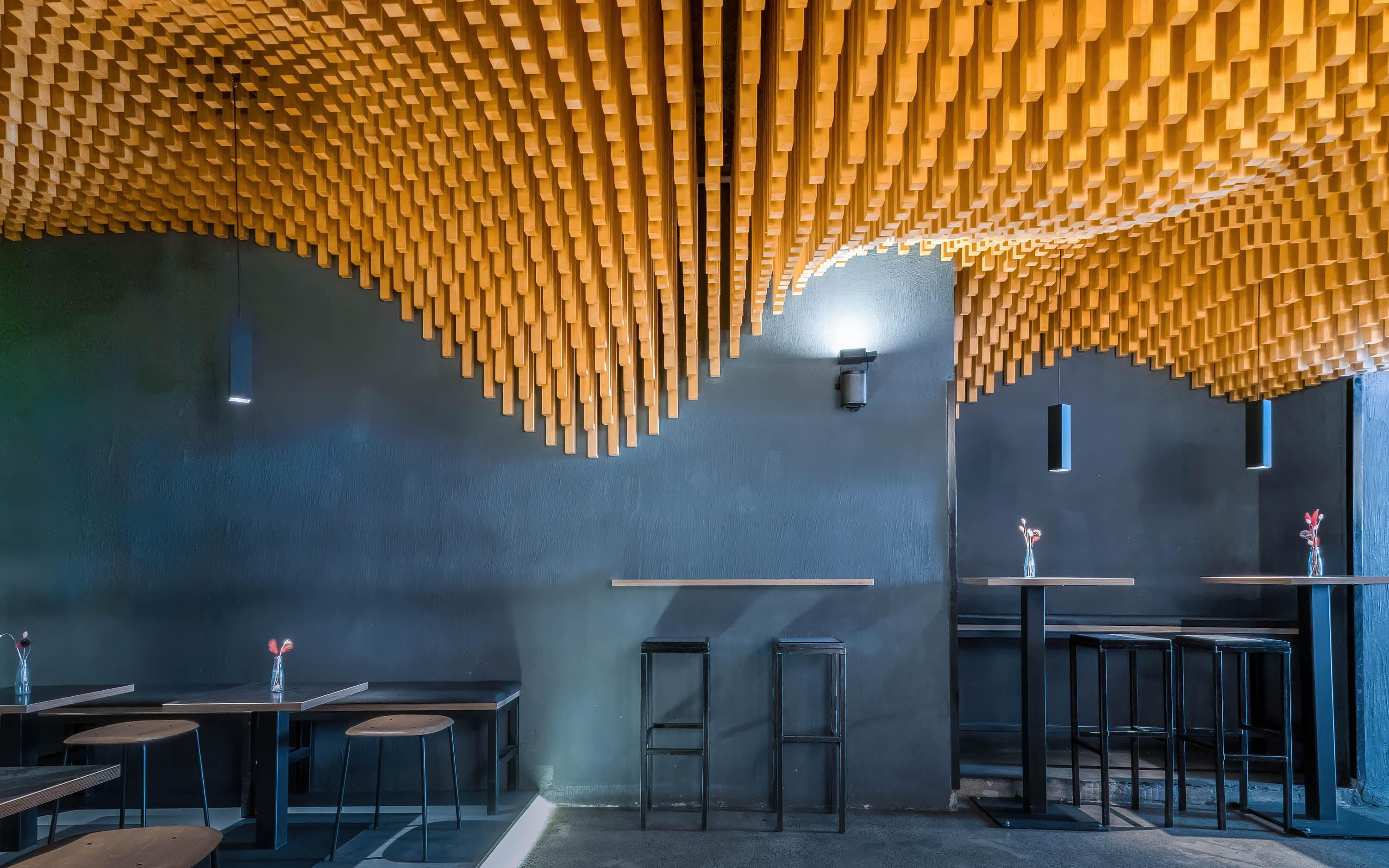
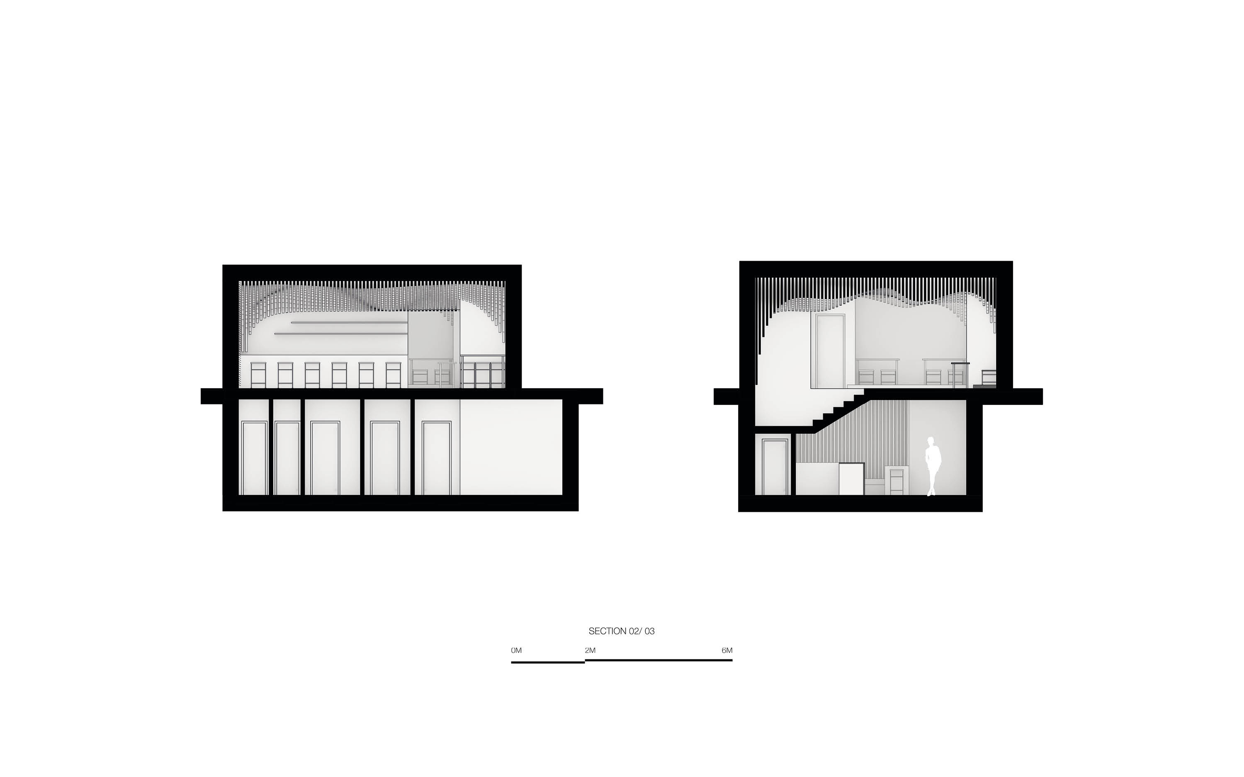
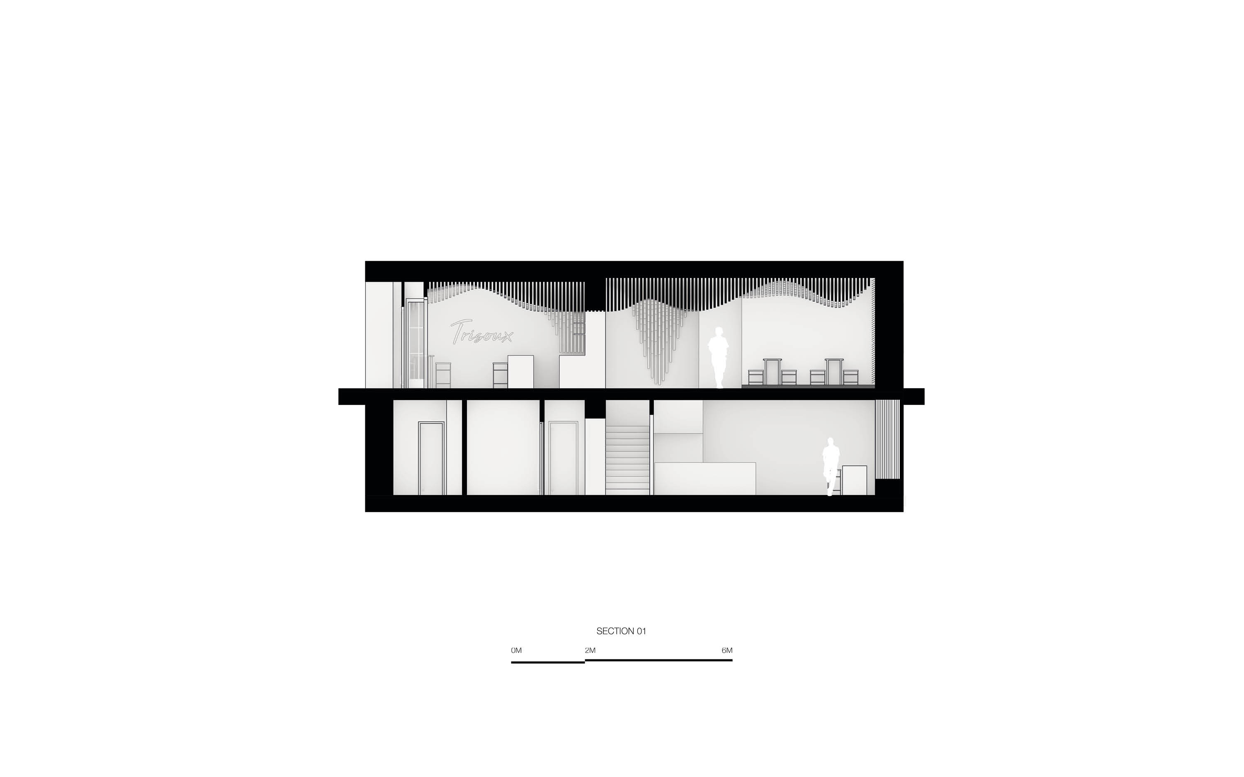



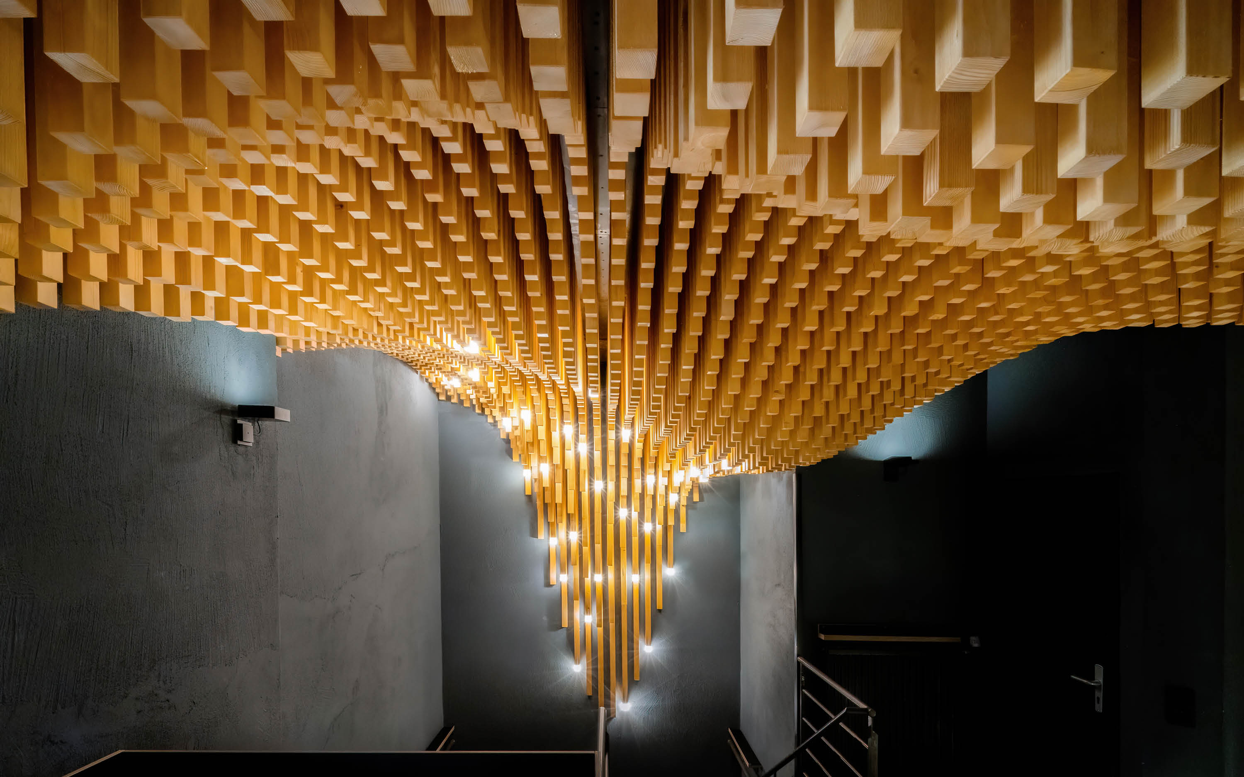
The craft-drinking bar Trisoux is located in the center of Glockenbach, a young vibran neighborhood in the heart of Munich. The 160m² bar occupies two levels of a residential building from 1890. On the ground floor is the central bar counter and lounge; in the basement, additional space to extend the bar and host small events. However, the space contains disjointed rooms and obstructed spaces. Therefore the ceiling was chosen as main design area to create an exceptional bar-going experience. Thus the builders’ quartet Ben Bauer, Max Braunmiller, Philipp Fröhlich, and Gustav Grossmann wishes could be fulfilled. Crowd simulation was used to analyze optimal usage of the floor area and generate varied atmospheres within the space.
A parametrically derived double curved surface is generated from this data that defines the character of each space and intuitively guides the visitor towards particular experiences.
This resultant surface is subdivided into 6400 individual standard spruce wood rods (4,5x4,5 cm) that hang independently from the ceiling. In total, the wooden rods measure 3km and 7.4m³.
Variation in height defines the use and character of each space. High points create public areas for groups to gather while low points invite intimate experiences. Select moments in the form reach down to interact with elements and guests in the space;
grabbing a shelf or reaching for a corner fully envelops the visitor within the form. This variation of space drives distinction in experience from one individual to another. Lights accent the ends of certain rods to reinforce the public or intimate character of each space and to unify the lighting concept within this ceiling surface. The high number of wooden rods and their spacing also reduces sound reverberation in the busy bar. In addition to the wooden ceiling surface, vertical planting elements in each of the three main rooms unify the separated spaces with similar surfaces. The natural plantings contrasts the wood ceiling and restrained materials of floor and ceiling finishes as well as furnishings.
Client:
Trisoux GmbH
http://www.trisoux.com
Location:
Müllerstrasse 41
Munich,
Germany
Area: 160 m²
Project Year:
2017/2018
Team:
Martino Hutz
Anne-Cathrine Preisser
James Park (Support)
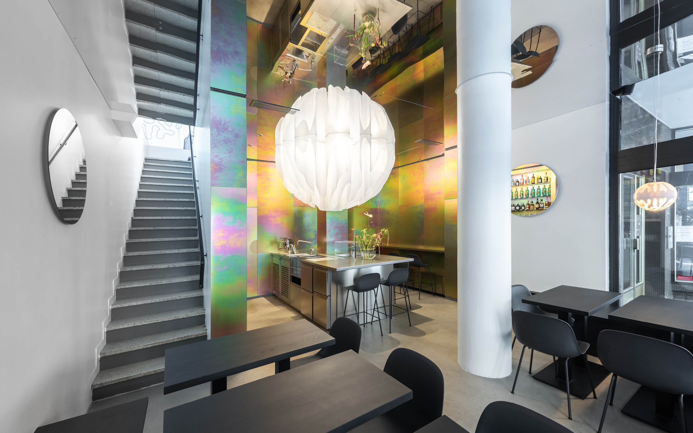
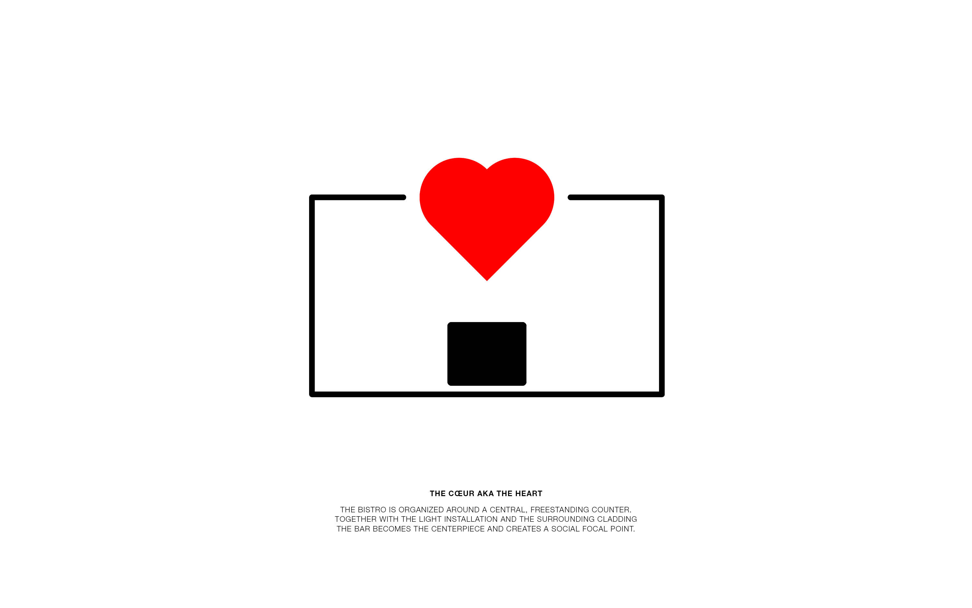
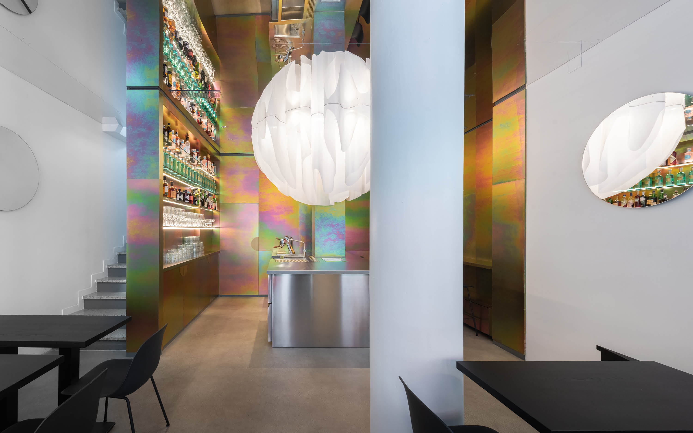

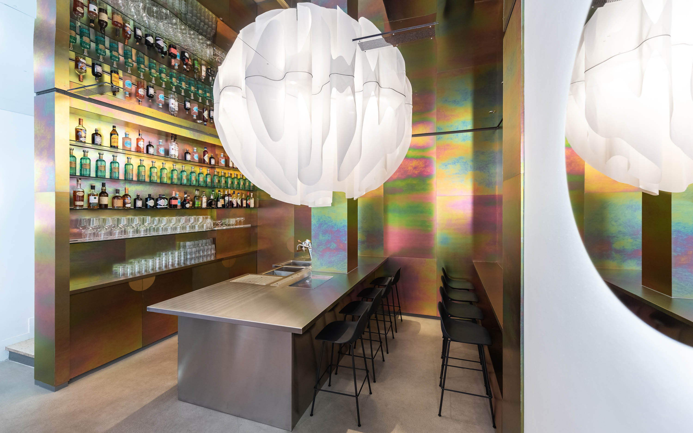

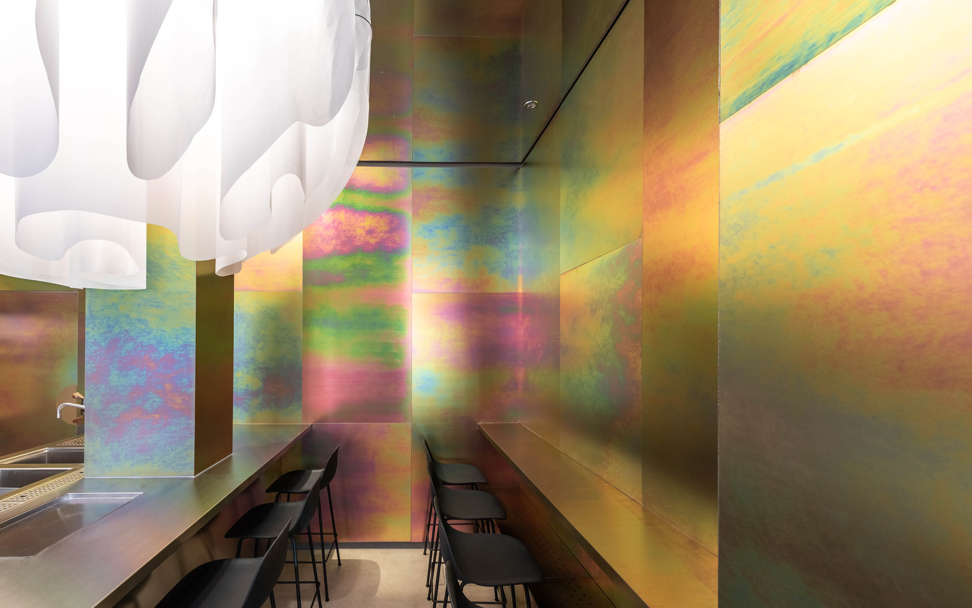
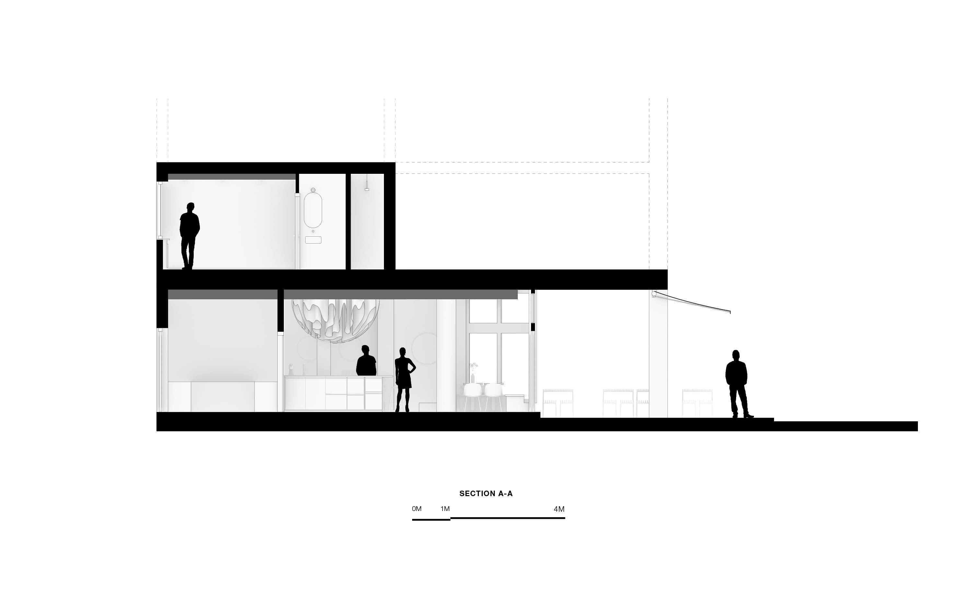
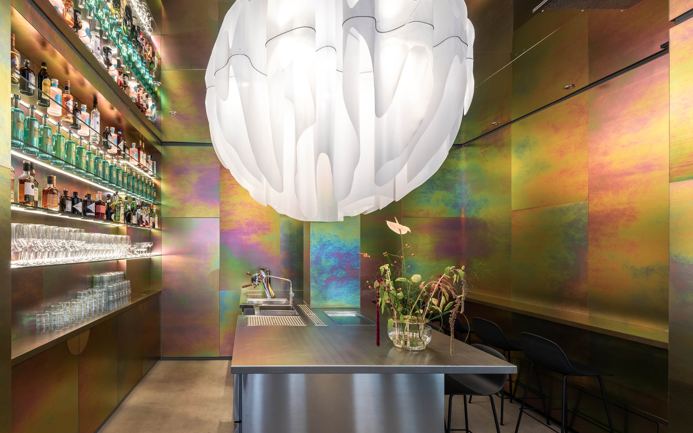
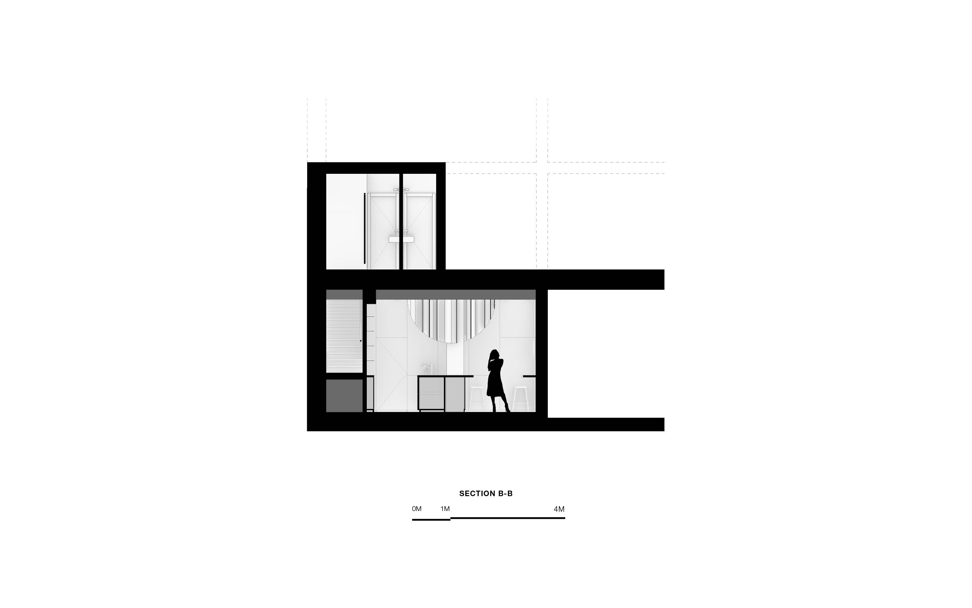
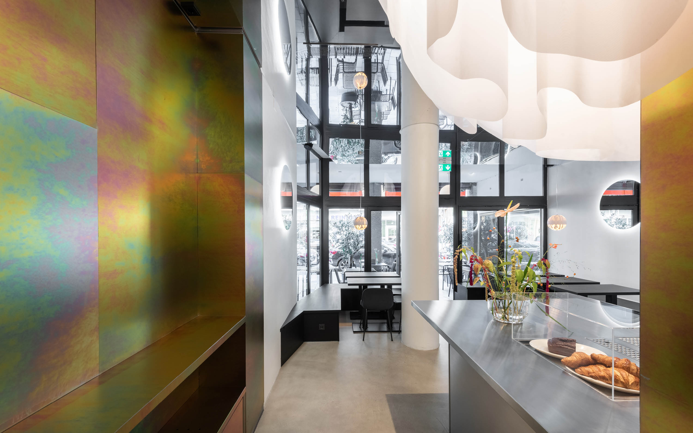
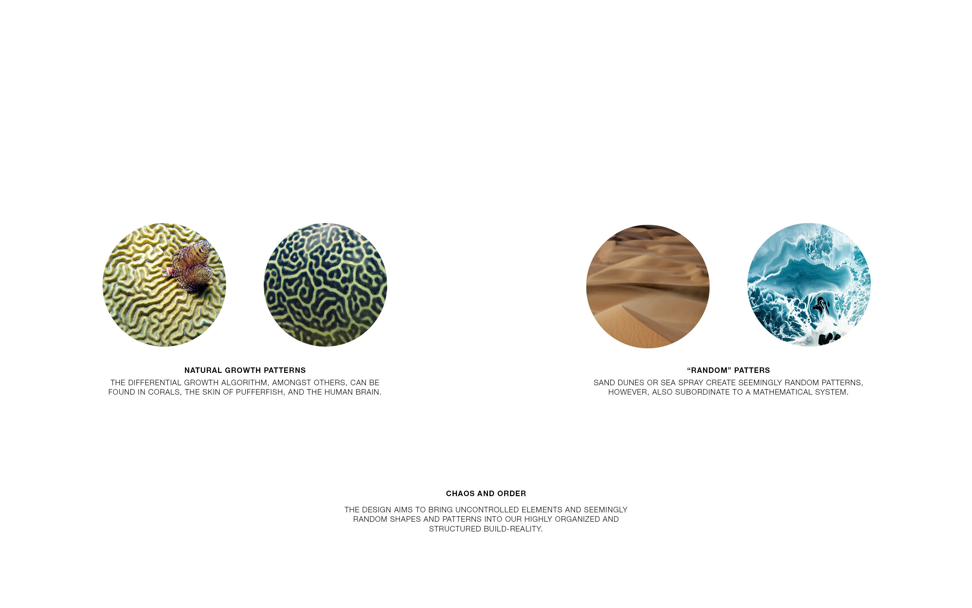
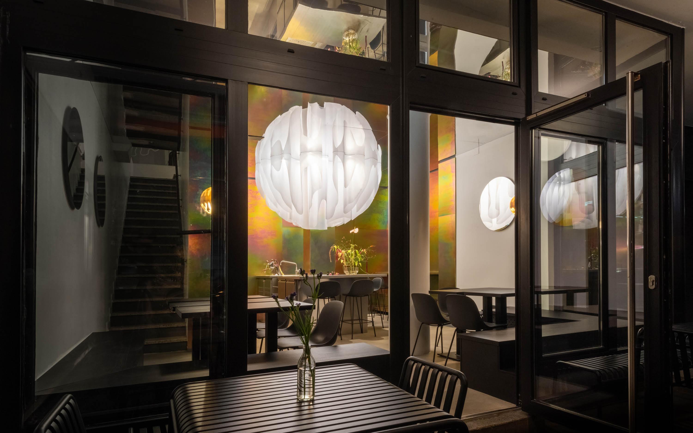
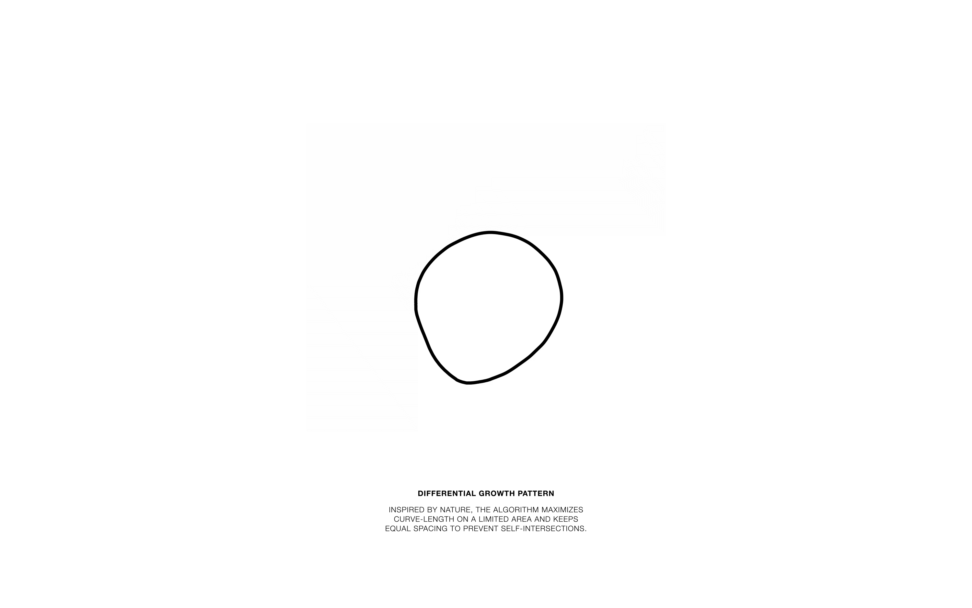
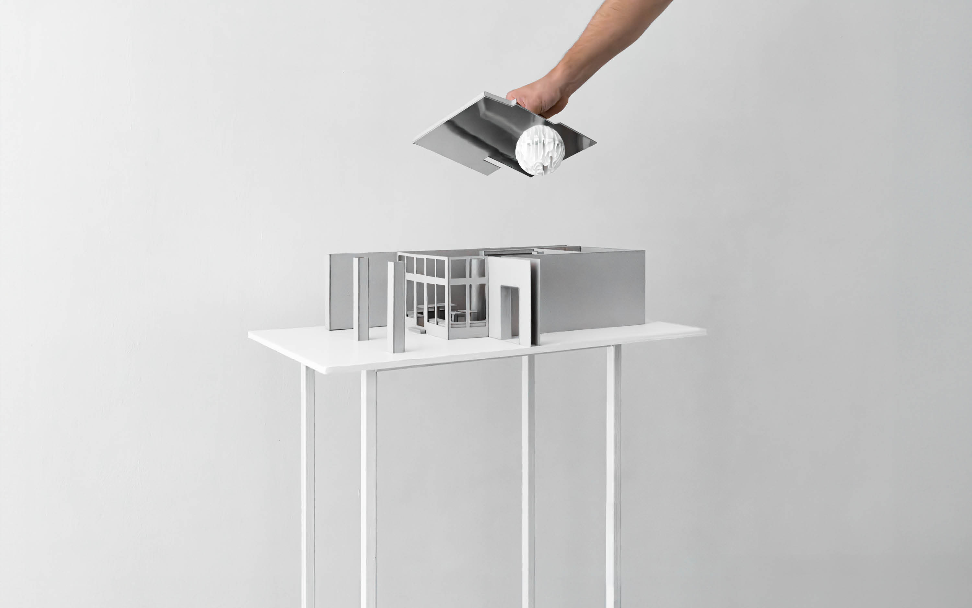
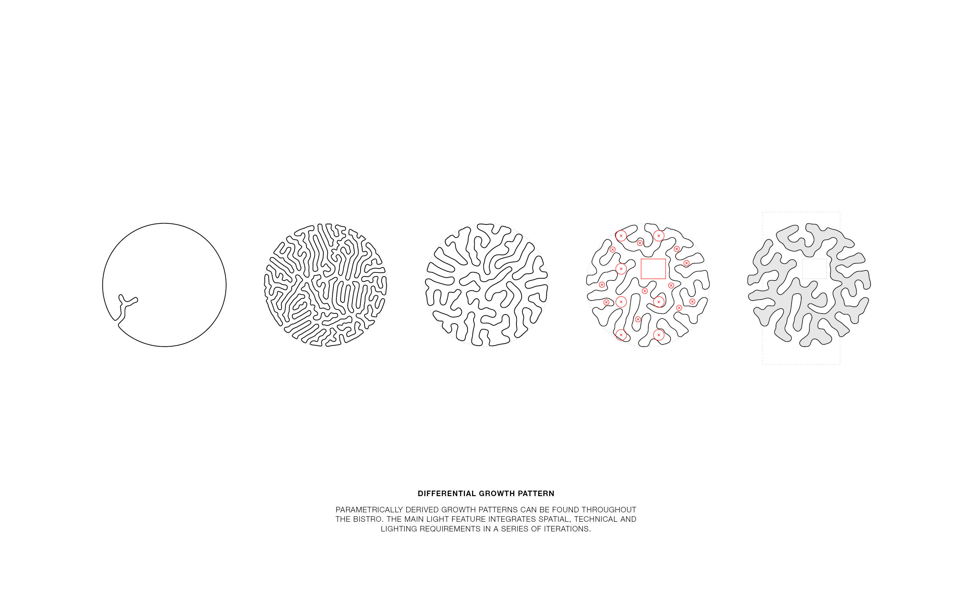
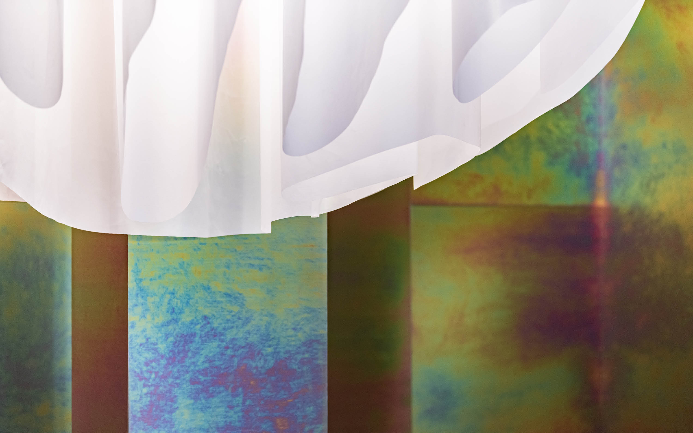
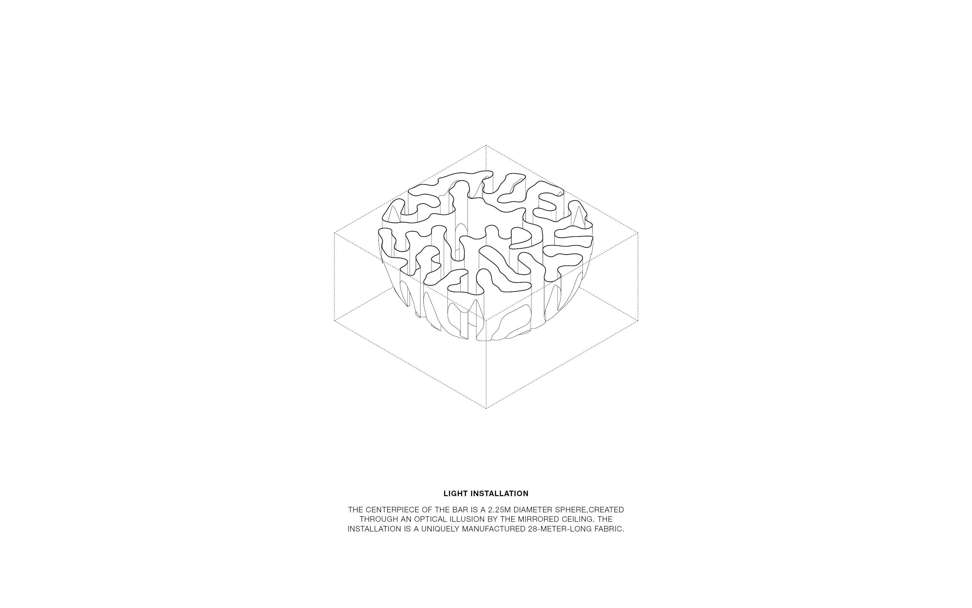
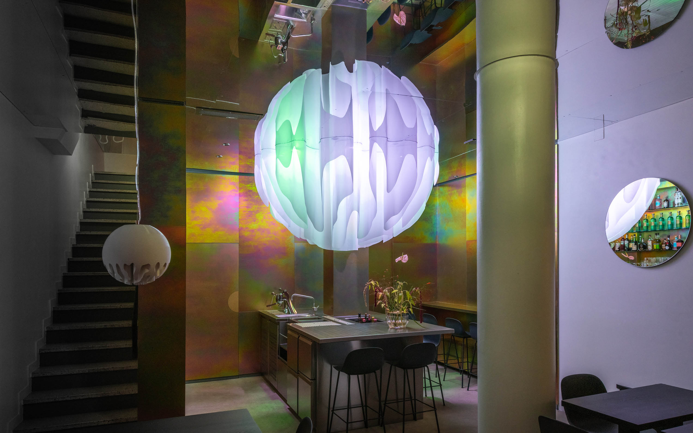
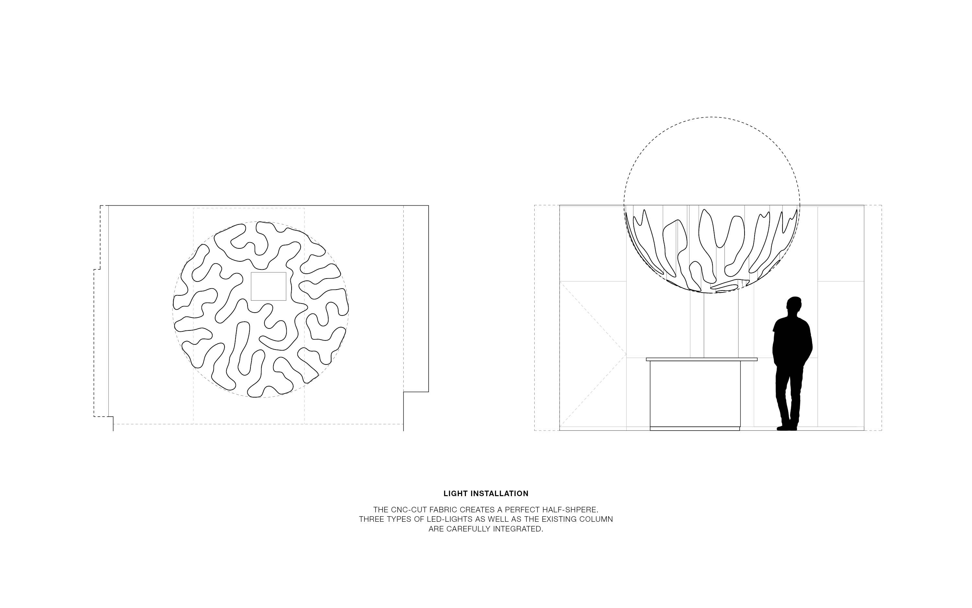
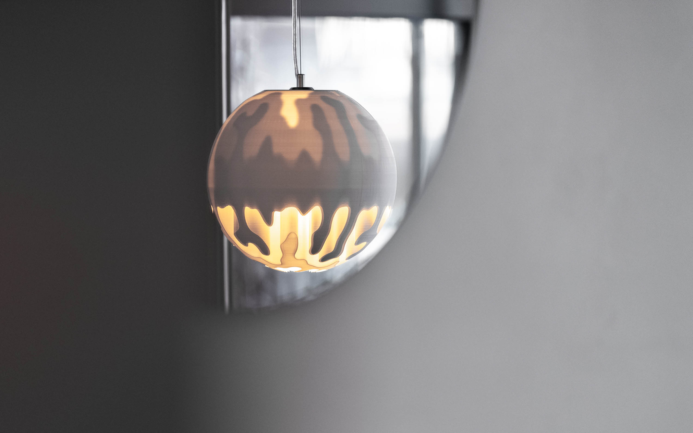
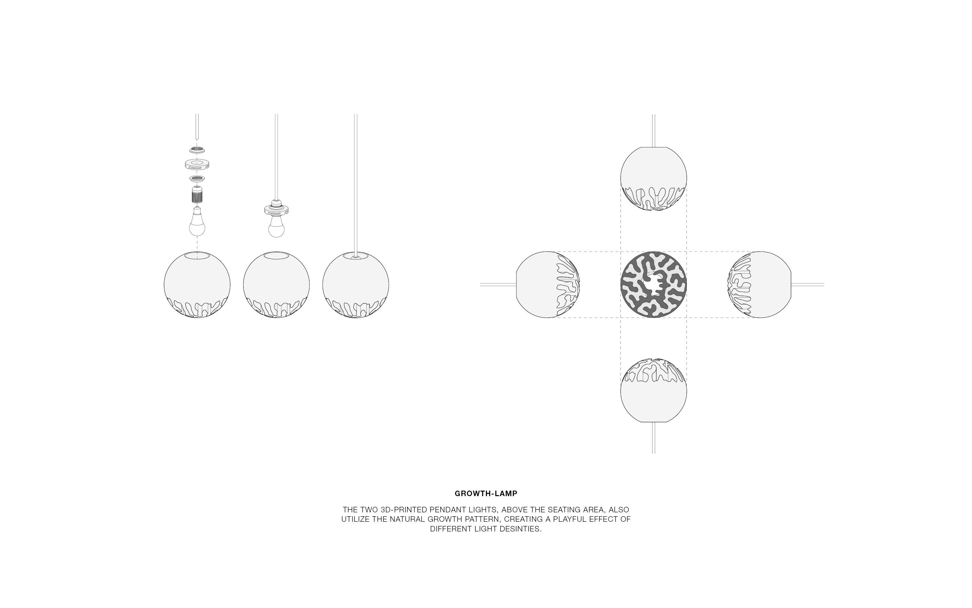
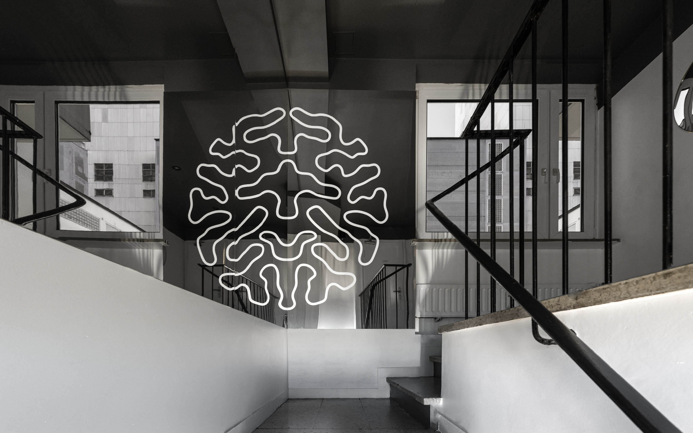
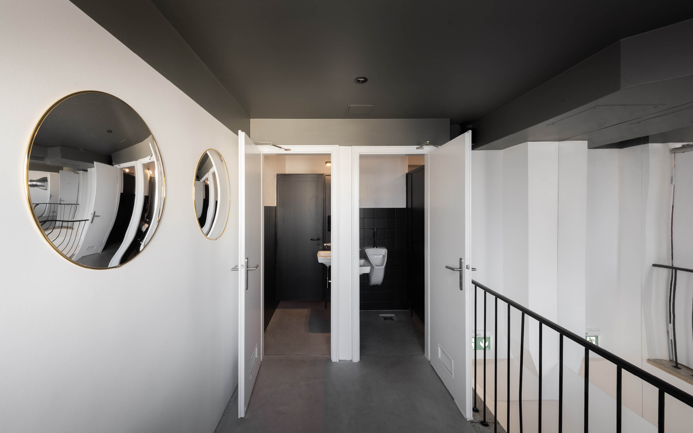
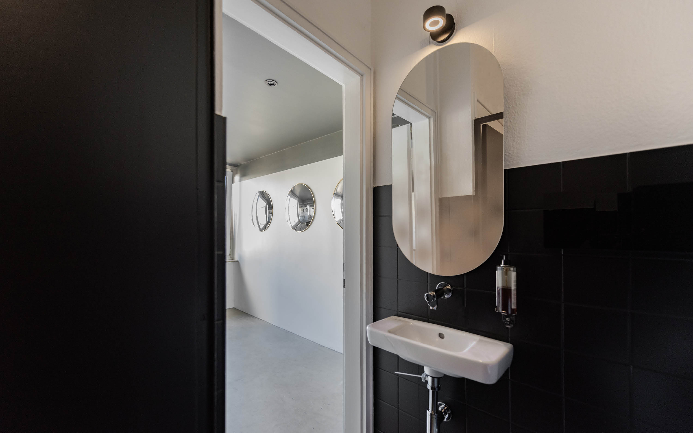
How to maximize the use of limited space? Both conceptually and visually, differential growth is used as a key element in the bistro. The growth pattern follows a clear mathematical system, even when it appears to be random. This system is based on an algorithm modeled after natural occurrences and simulated using parametric software. The mathematical understanding of growth evolution was used not only for the light installation as the centerpiece, but also for smaller artifacts located on both floors.
A similar idea is applied to the interior cladding around the counter. Random patterns or streaks in vivid color variations are created through the chromatization of steel panels, making the contours of the space disappear.
The ground floor public area is divided into three zones: a covered outdoor terrace, a dining area by the façade that opens to the outside, and a sociable open bar.
Since there is little daylight at the back of the bar, a clear spatial separation was created between the two interior zones. The "room within a room" replaces the missing natural qualities with a unique ambiance. The chromated steel panels have gradients and colors that result from the manufacturing process and add to the uniqueness of the material. The wall cladding turns the back room into a place with numerous spatial experiences through an explosion of colors as the only non-monochromatic element of the project.
In addition, the bistro plays with space, views, and reflections. Mirrored surfaces and artefacts are installed to visually expand the compact footprint. Different angles, reflections and counter-reflections create endless variations of views, experiences and interactions.
The combination of the stainless-steel counter and the light installation above, which is surrounded by chromate steel panels, is the centerpiece of the design. The hemispherical light installation placed above the "open bar", together with its reflection, appears as a sphere. Guests recognize a whole sphere and so the illusion of a room with double height works seamlessly. The sphere is created from a 28-meter-long, specially cut fabric, which is mounted along a plan also following a differential growth pattern.
Three integrated light sources create individual lighting moods. The counter is placed longitudinally to the space, abolishing the boundary between guests and staff. The atmosphere created in the day bar has a pronounced impact on its immediate surroundings: a welcoming and relaxed atmosphere during the day, a mysterious and intimate ambiance at night.
Client:
Theresien
38 GmbH
Location:
Theresienstraße
38,
80333 Munich, Germany
Project Year:
2023
Team:
Martino Hutz
Andras Peter Domokos (Design Lead)
Charlotte Huber
Collaborators:
Light Consultant:
Ingo Kalecinski
Manufacturer,
Light feature:
Visual Signage
Manufacturer,
Panels & furniture: Wohaconcept
Manufacturer,
Counter:
Amberger Kühltechnik GmbH
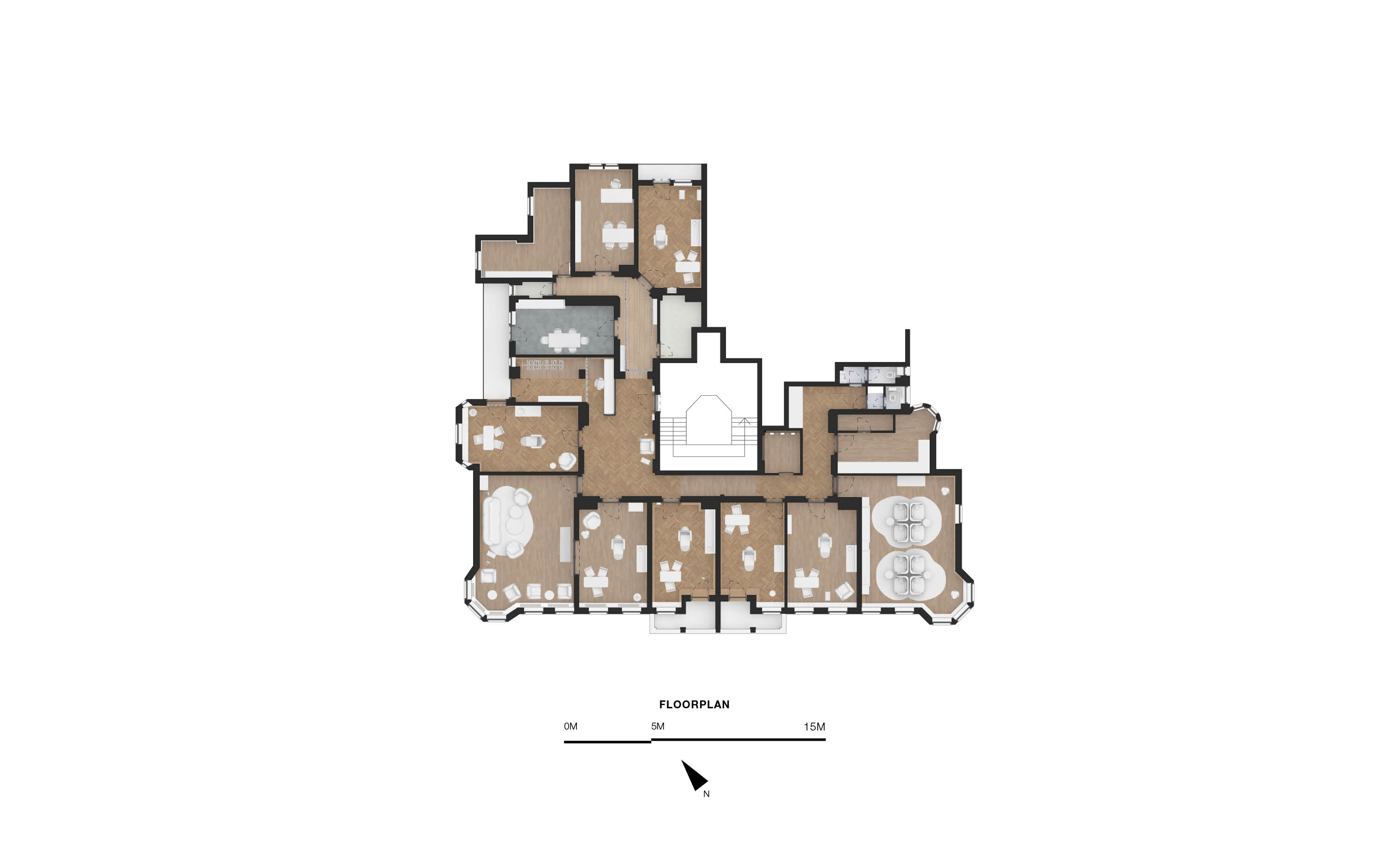
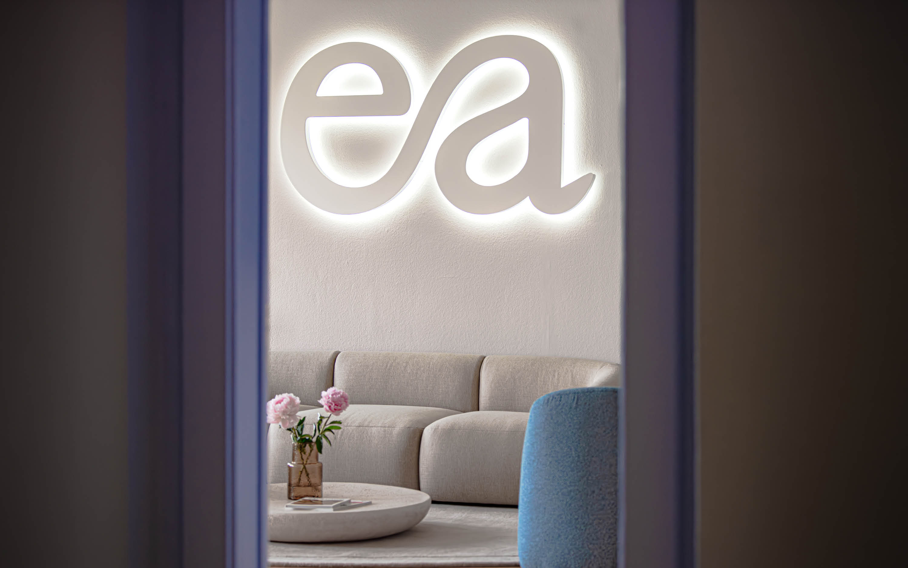

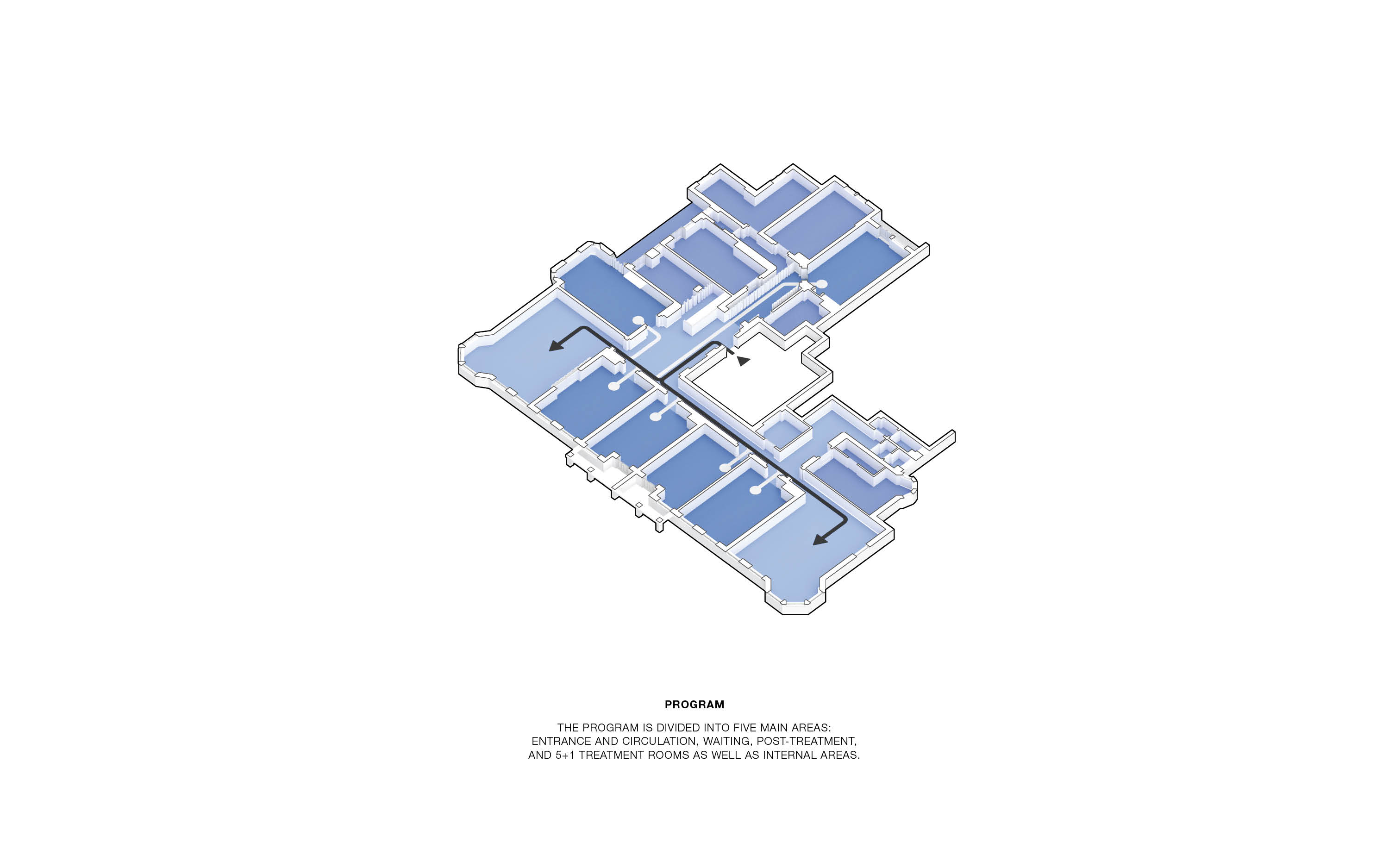


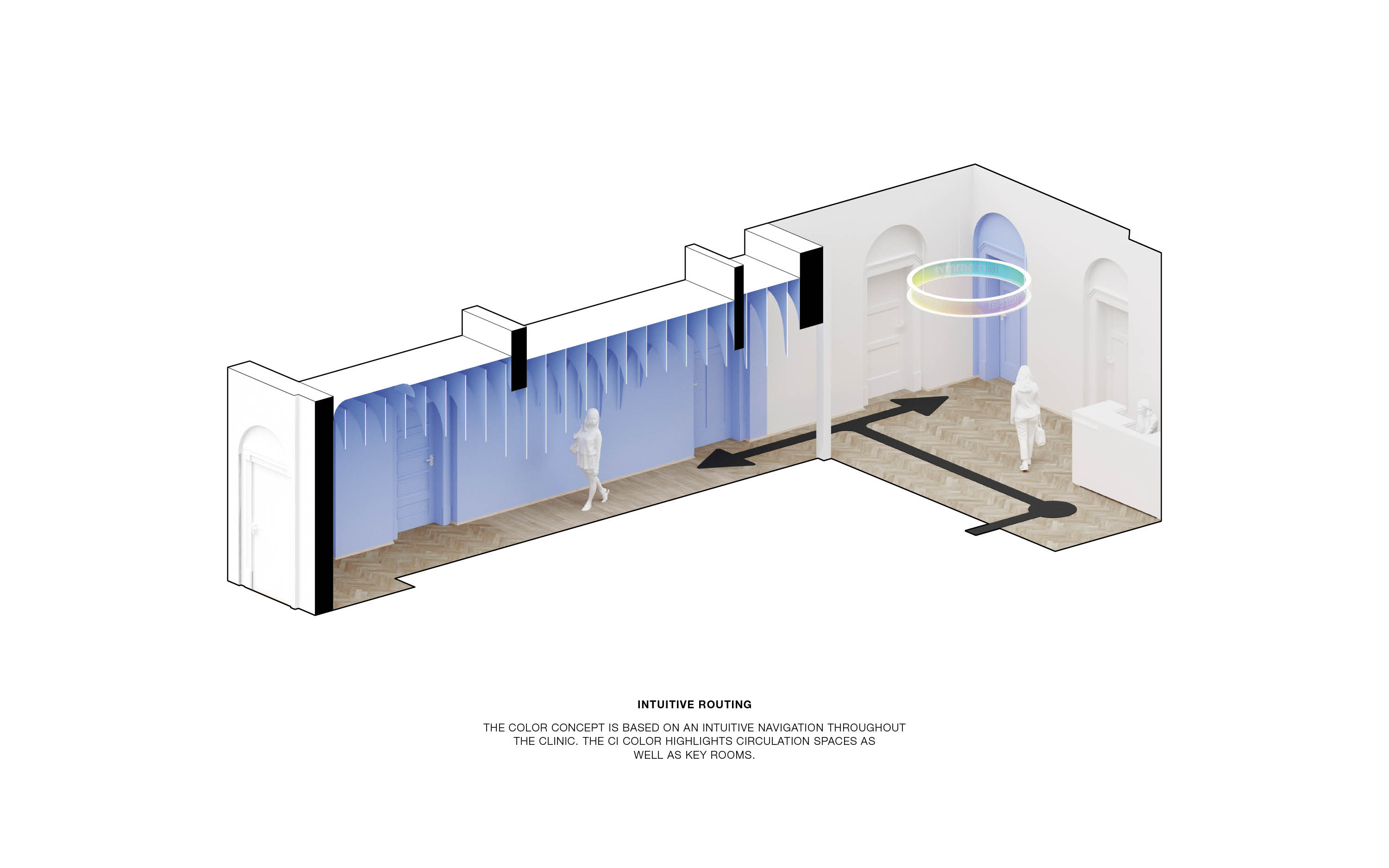

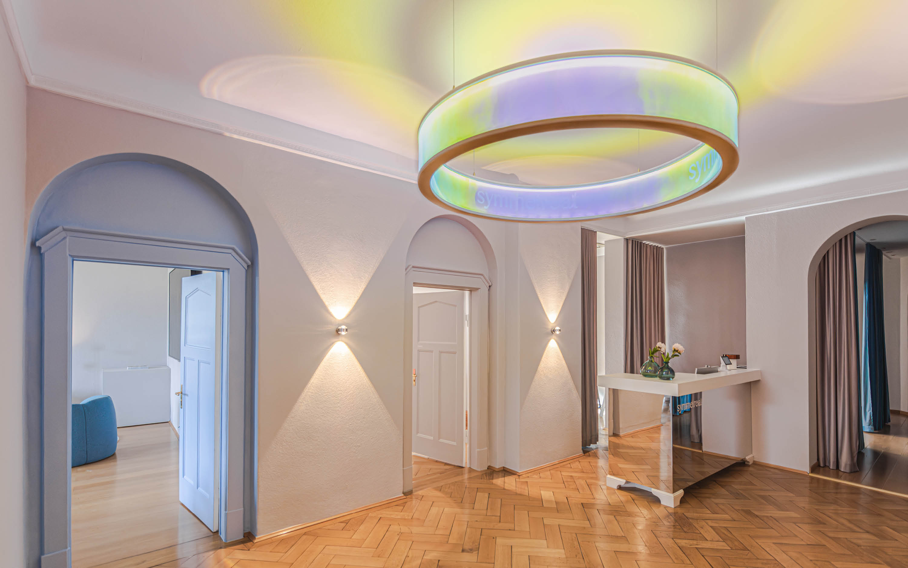
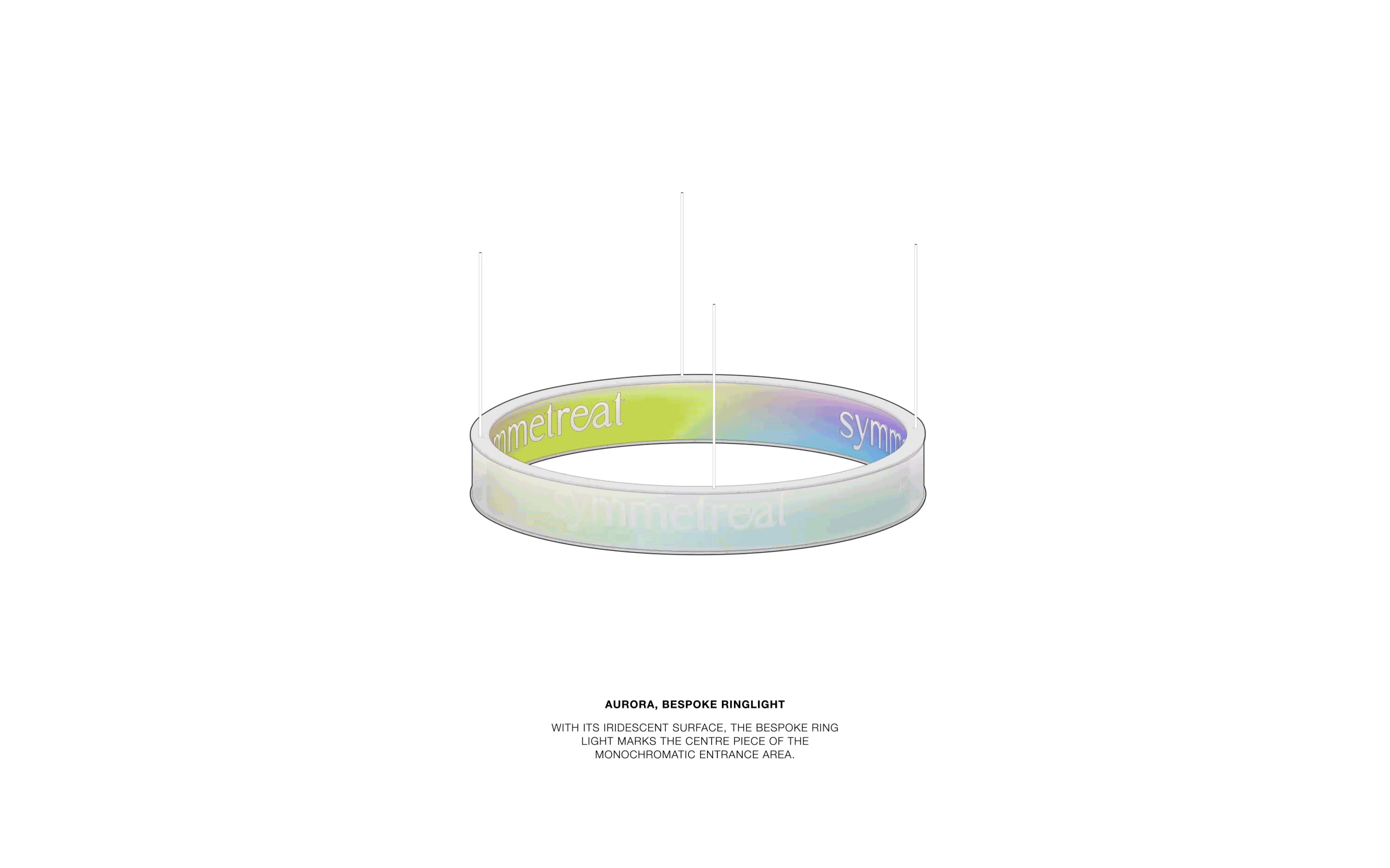
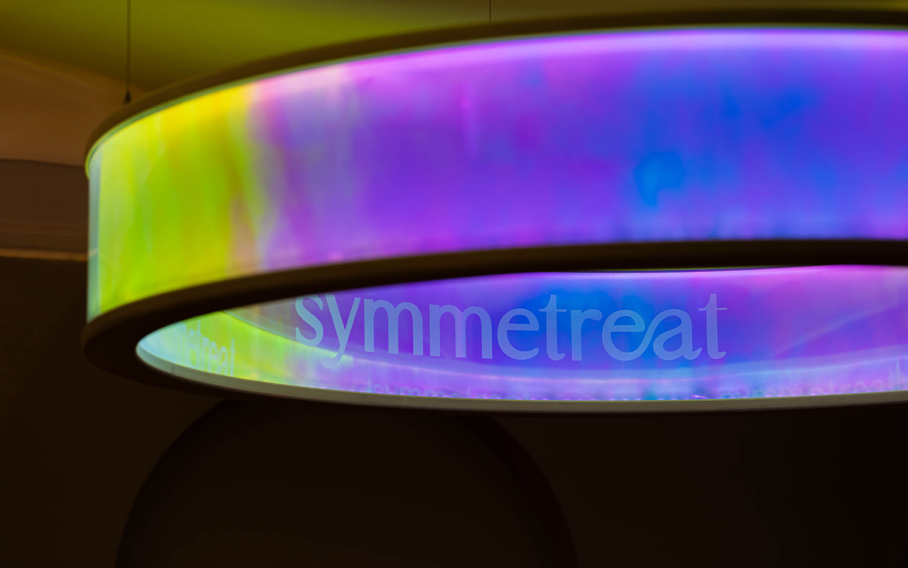
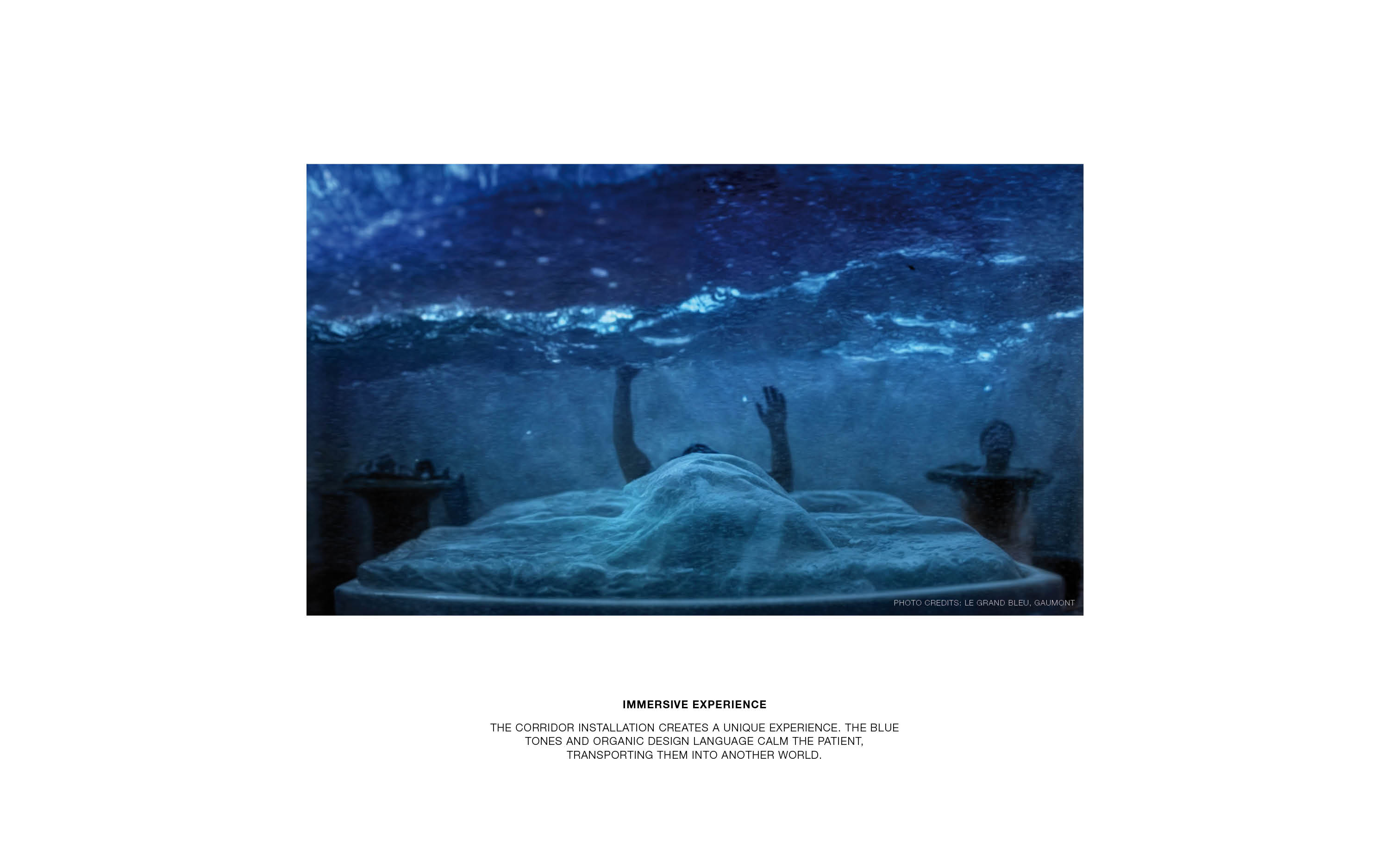


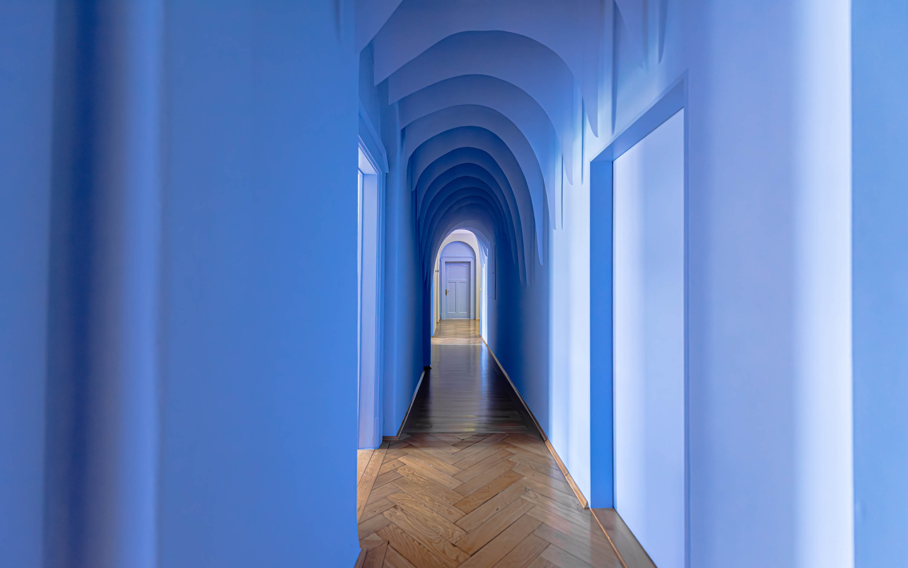








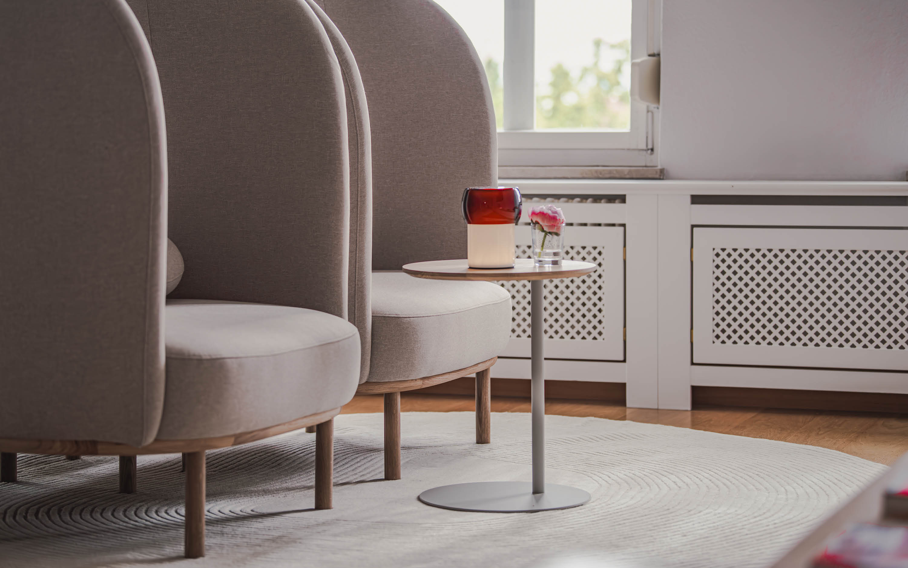
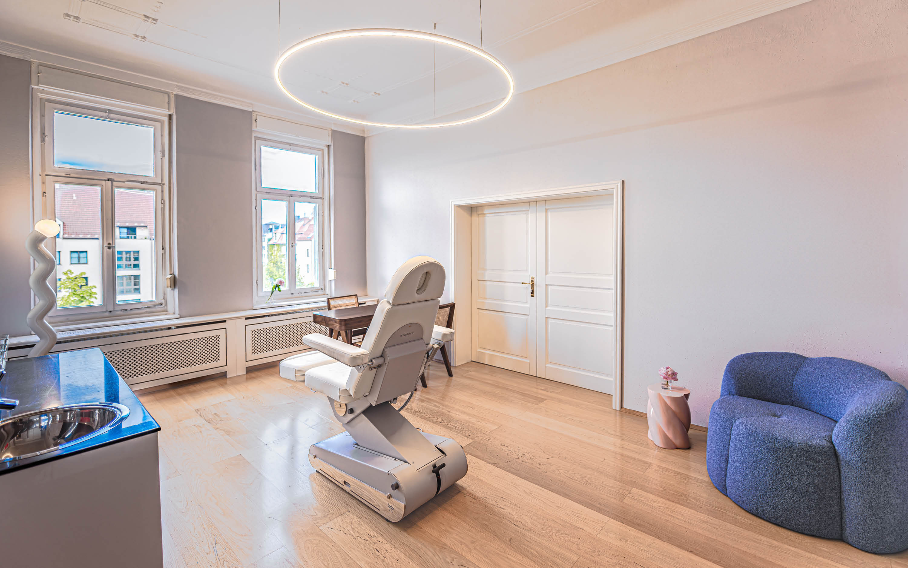
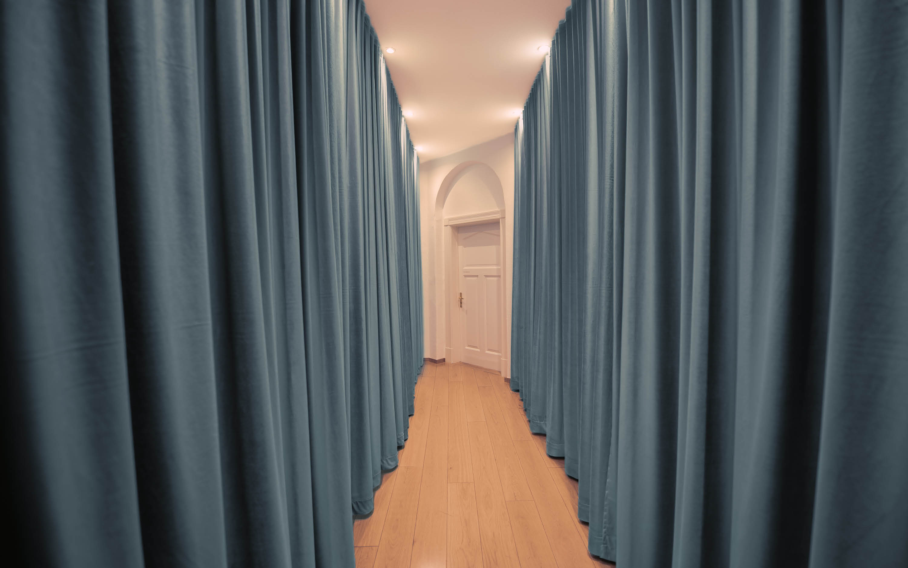


Partial restoration
and revitalization of a 19th century listed villa, located in the
heart of Munich. The 400 m2 space was transformed into an aesthetic
clinic with careful attention to the preservation of all historic architectural
components. The crown mouldings, hardwood parquet flooring, and original
carpentry work were all restored, while – through the introduction of
contemporary architectural elements – the space was converted according to the
brief´s specific requirements. Elements, incorporating the playful essence of
vivid colours and reflections, represent the transformation sought by the
visitors.
The synthesis of
contemporary interior design and traditional characteristics aims to address
the targeted audience, and to meeting the client´s requirements. Emphasizing
the play between old and new caters to a unique continuity within the built
space by interrupting the visitor experience through a series of design
interventions.
The layout was organised
into two distinct zones derived from programmatic requirements; captivating and
playful public spaces are complemented by a series of refined private areas.
Key design elements, such as the bespoke “aurora-ringlight” are introduced
along the public circulation routes while the treatment rooms maintained a
rather neutral aesthetic for a professional appeal.
The parametric
ceiling installation in the vivid-blue corridor, combined with a custom-made
mirror-door at one end serves as one of the key design elements of the project.
Since the post-treatment room is behind the mirror-door, the atmosphere of this
space plays a grand role in the visitor experience. The wavey geometry –
carefully responding and interacting to the surrounding context;
responding to
entryways and arched beams – is accompanied by a set of RGBW led-s and a
mirrored surface at the end catering for a variety of different atmospheres. The
“endless” illusion prolongs the space
and creates a unique experience for the visitors.
A similar space
is formed by the introduction of curtains as space-separator-elements within
the private side of the floorplan. The brief called for a flexible corridor
concept that can be distinctively public or private depending on the specific
scenario. The contrast between the two moods is strengthened by the heavyweight
curtains and their acoustic properties.
There is a clear play between moods, activities,
and atmospheres throughout the project, all tied together by small reoccurring
elements such as mirrored surfaces, vivid colours, and shapes derived from
nature.
Client:
Symmetreat GmbH
Location:
Nymphenburgerstr 139,
80636 Munich, Germany
Project Year:
2024
Team:
Martino Hutz
Andras Peter Domokos
Mohammed-Ali Bekakria
Manufacturer,
Light & ceiling feature:
Visual Signage
