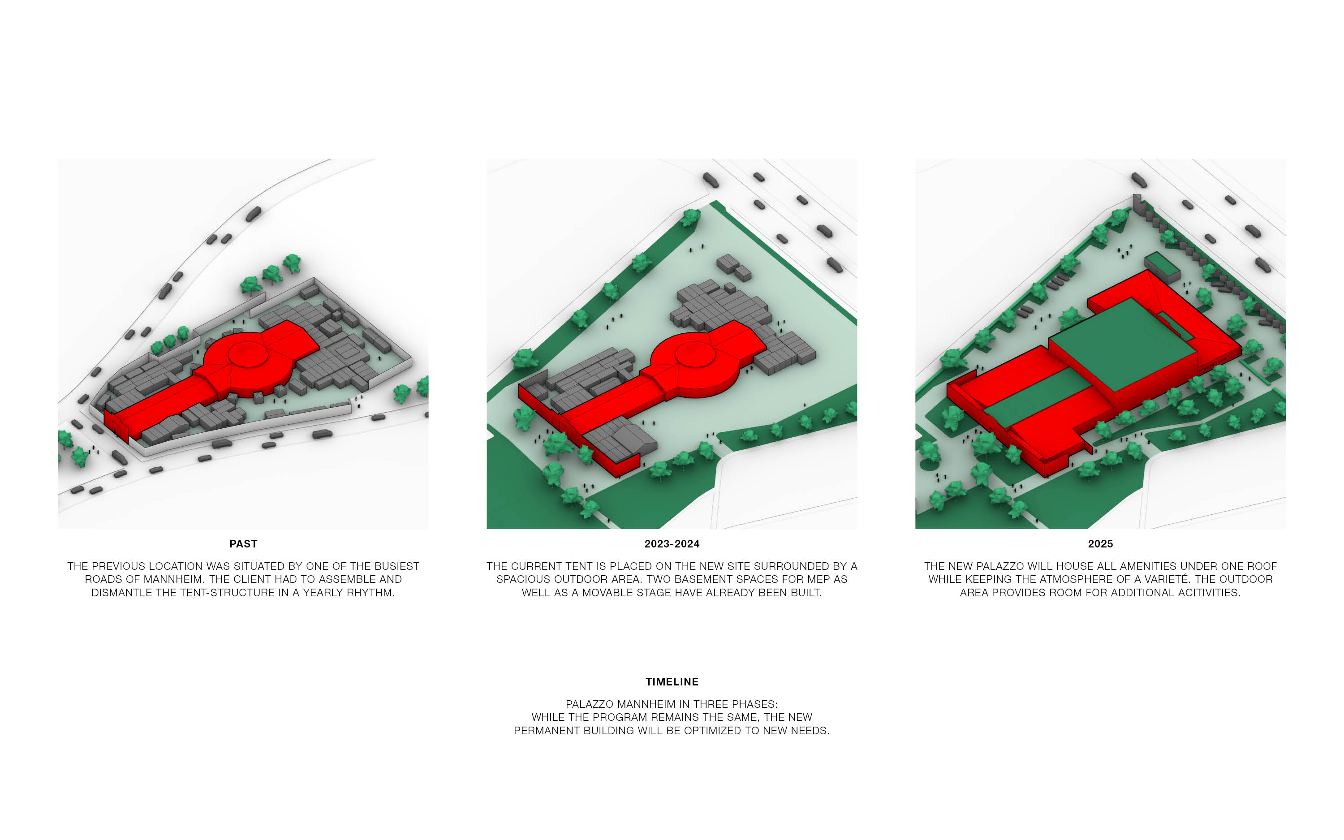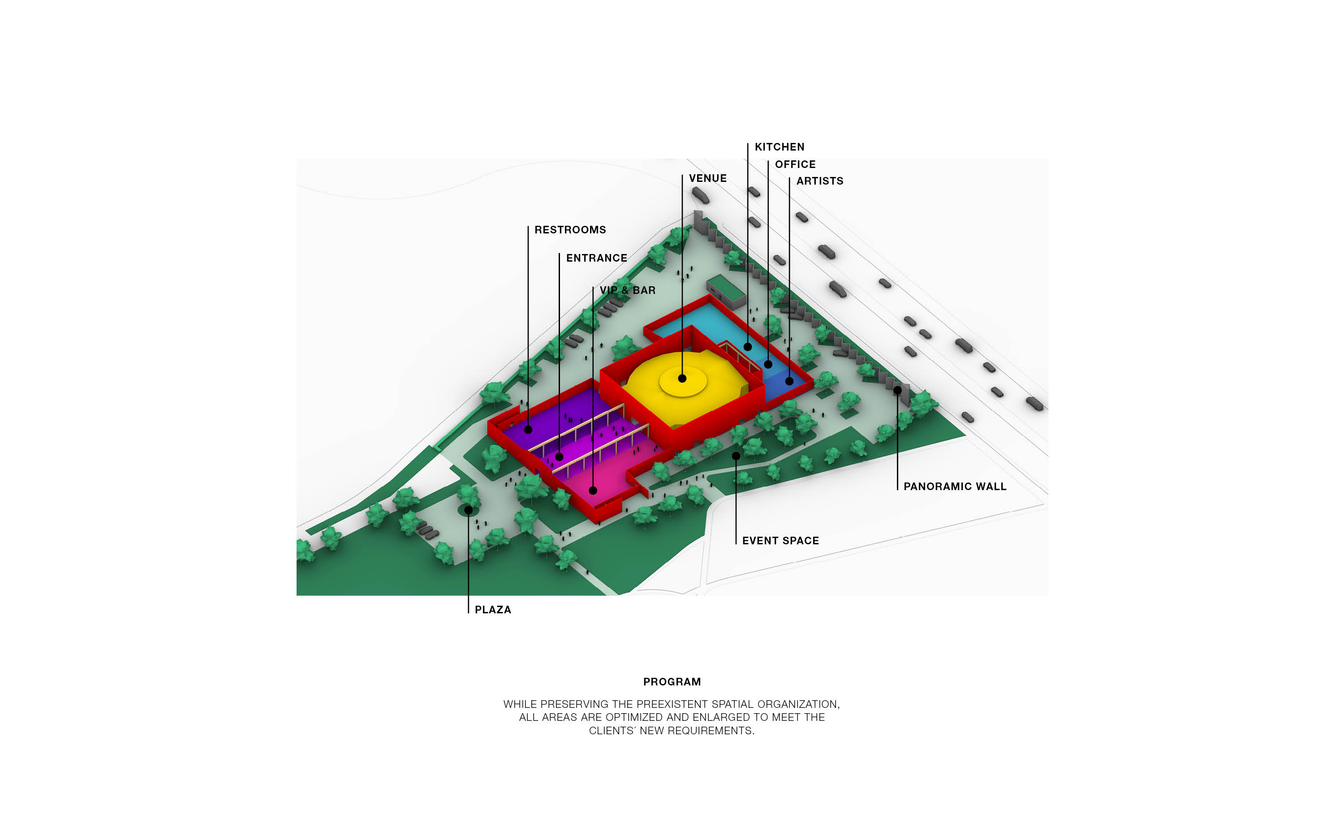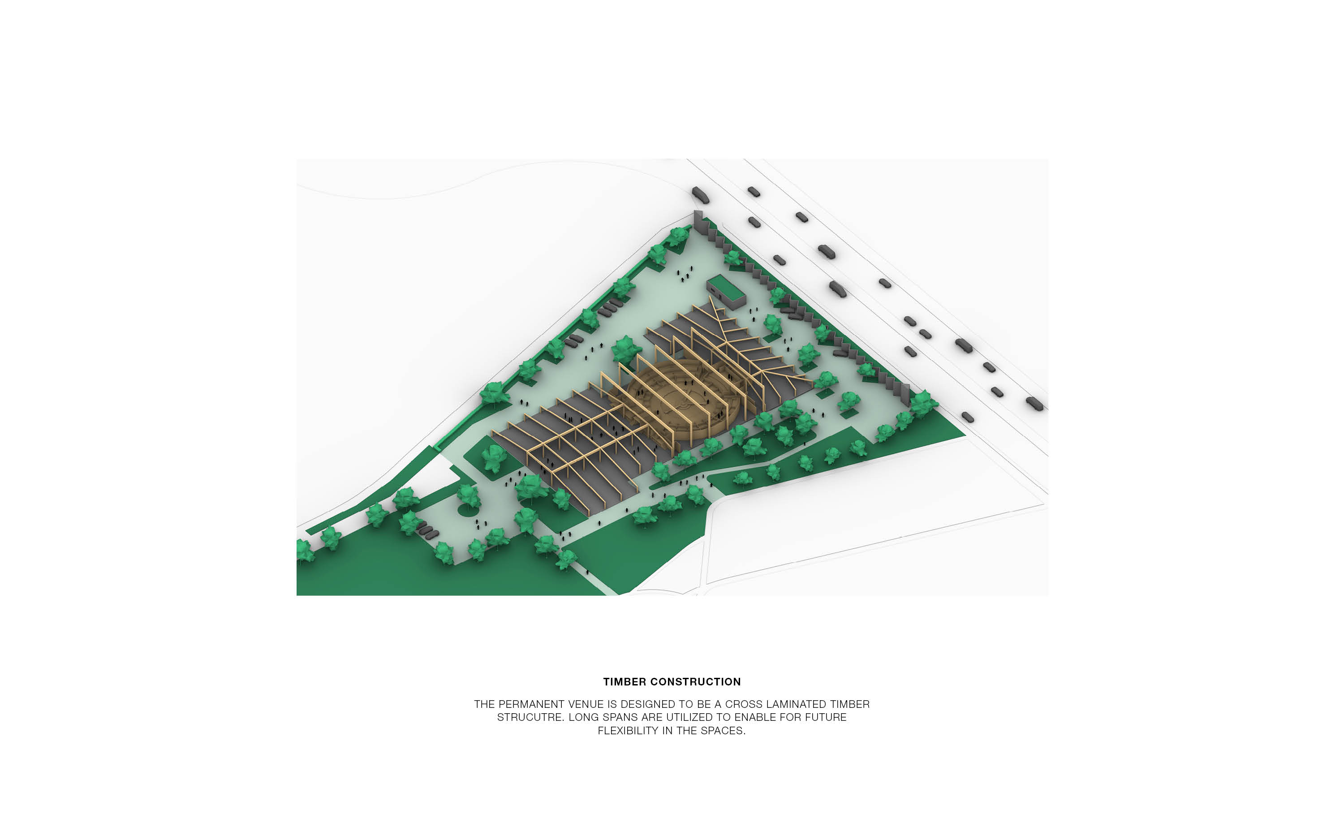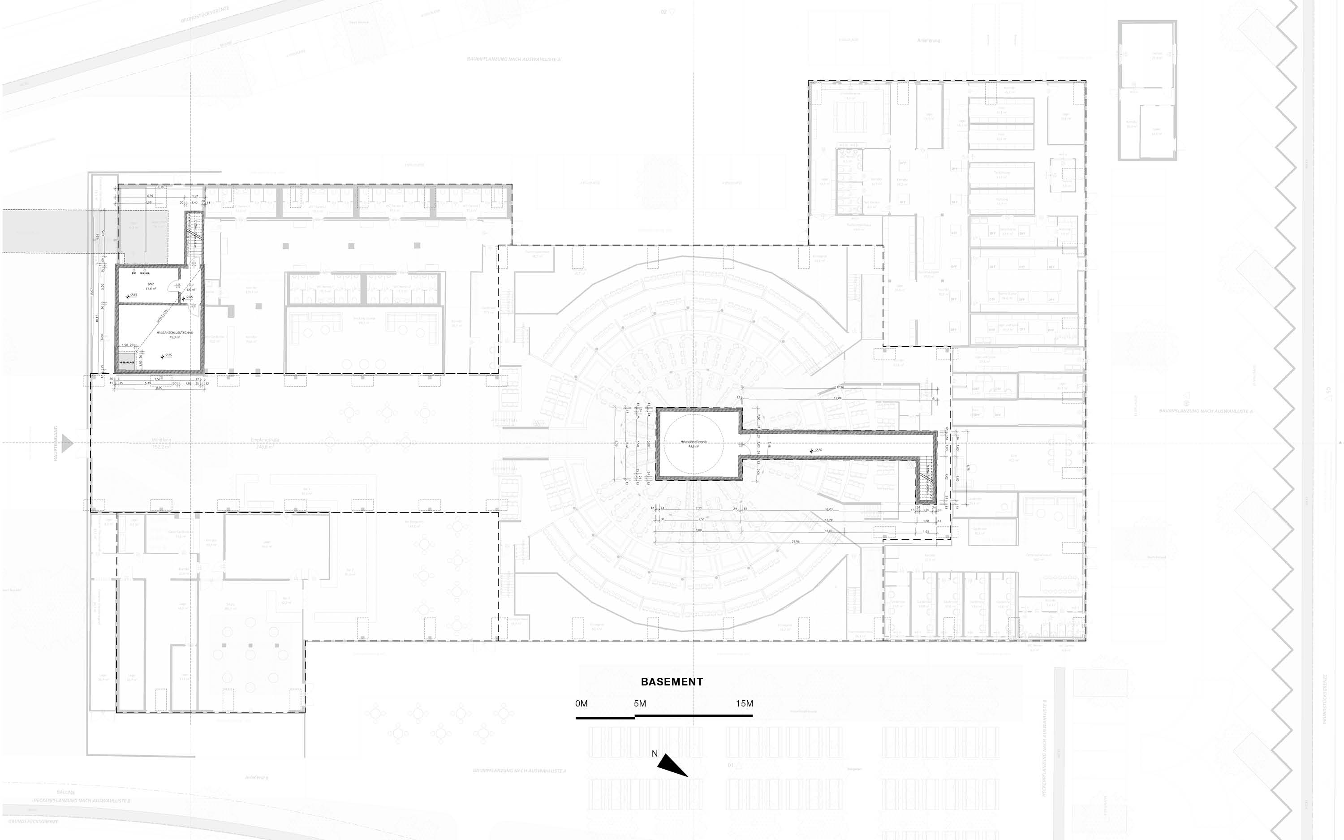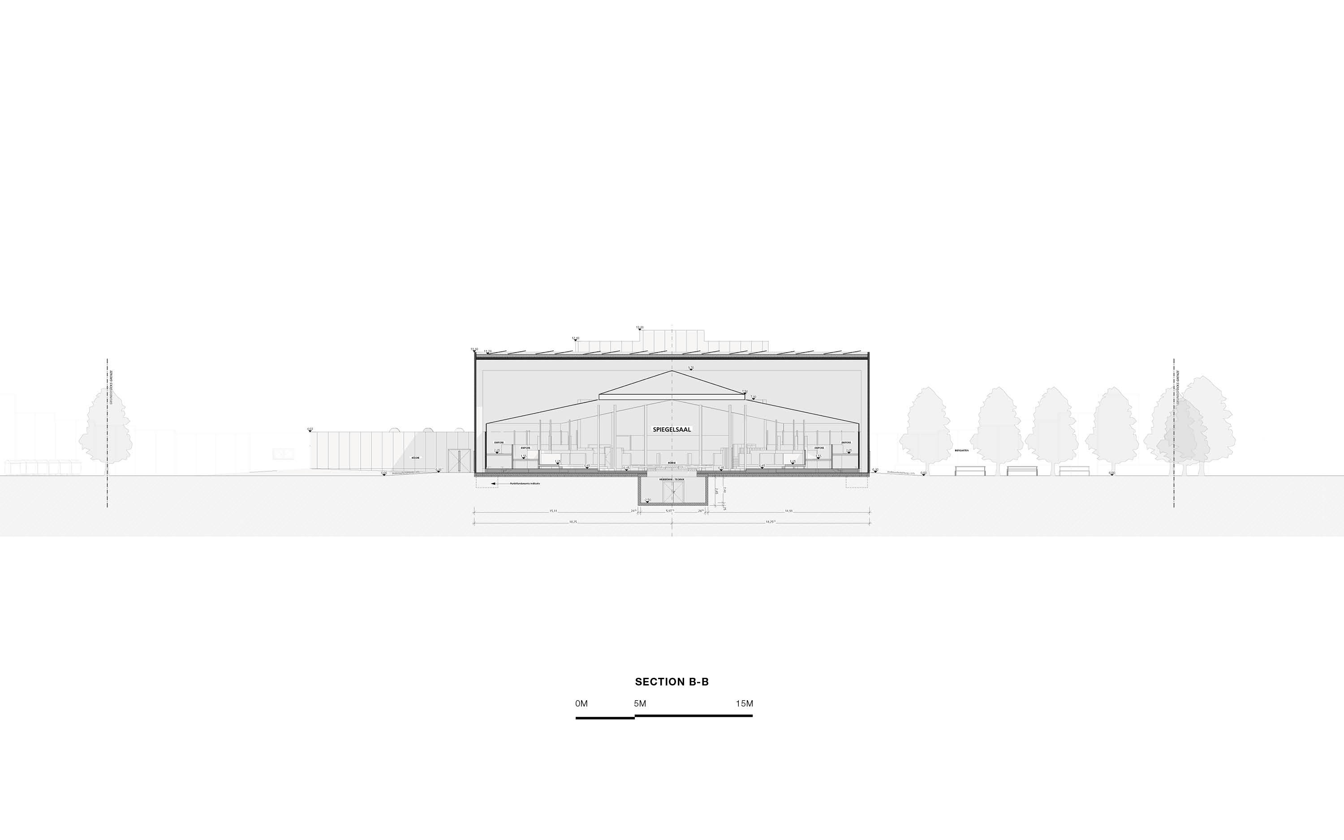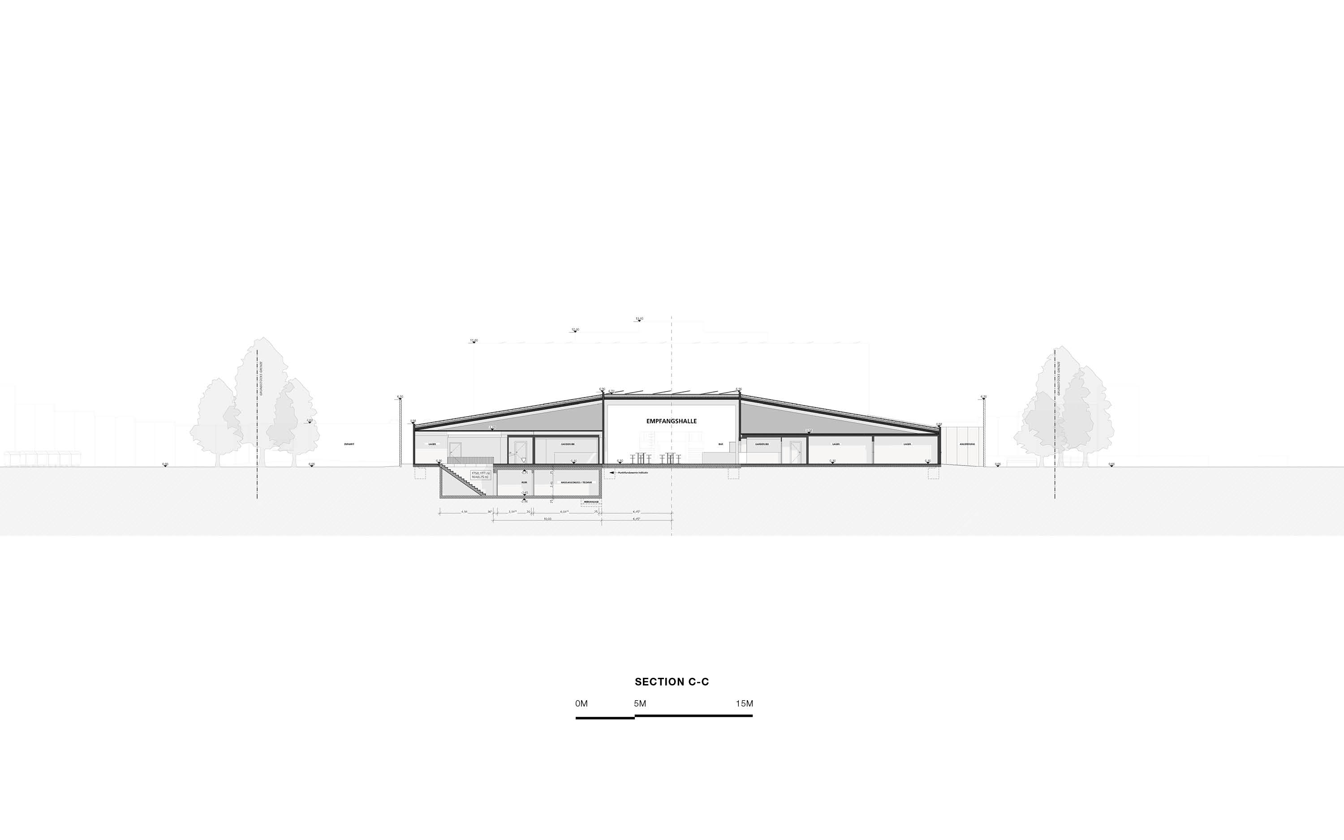Palazzo is one of the most renowned varietétheater in
Germany, established over 25 years ago. The Mannheim based venue was facing
difficulties within the context of their previous location. With over 60.000 visitors throughout the year, Palazzo decided to move their
venue to a more spacious site with easier accessibility, greener context, and a
possibility to build a permanent structure housing all their existing pavilions
and functional spaces.
Originally, all structures had to be
disassembled and reassembled in a yearly rhythm to comply with the city´s
requirements. This prevented them from having shows during the winter season
and resulted in high operating costs for the client. Our brief focuses on the
conversion of a traditional, temporary tent-structure into a permanent
construction while preserving the atmosphere of a varieté.
The character and identity of Palazzo is
deeply intertwined with their interior ambiance and layout. Therefore, the task
to meet all structural and fire safety requirements, in combination with acoustic,
energetic, and thermal insulation needs had to be carried out with rigorous
care. The 4100 m2 floorplan follows the original layout, while
simultaneously expanding the program to the 9000 m2 outdoor space. A
new Biergarten and outdoor activity space aim to extend the scope of the
venue beyond the evening shows and embeds the building into a newly created
public park and plaza.
Prior to the latest assembly of the temporary
structures, this time at the new site, we have laid down the foundation for the
development, including two underground technical spaces.
Throughout the 2024-25 season, the new
structure will be raised above the main tent and slowly replace the rest of the
visitor spaces without interrupting the ongoing event schedule. The cross-laminated
timber construction will span above the main volumes, enabling for future
flexibility should the building´s program change. The biophilic-façade not only
enhances the visitor experience, but also plays a key role in the reduction of the
building’s energy consumption.
Situated within a greenery-dominated
masterplan, Palazzo already plays an instrumental role in the area´s rejuvenation,
similarly to the Bundesgartenschau site nearby, and will continue to do
so by attracting more and more people once completed.
Client:
Rolf & Tom Balschbach
Location:
Mannheim,
Germany
Project Year:
2021-Ongoing
Collaboration:
Friedmann Architektur
Team:
Martino Hutz
Jacek Baczkowski
Andras Peter Domokos
Maximilian Friedmann
Julian Hensch
Kai Lin

