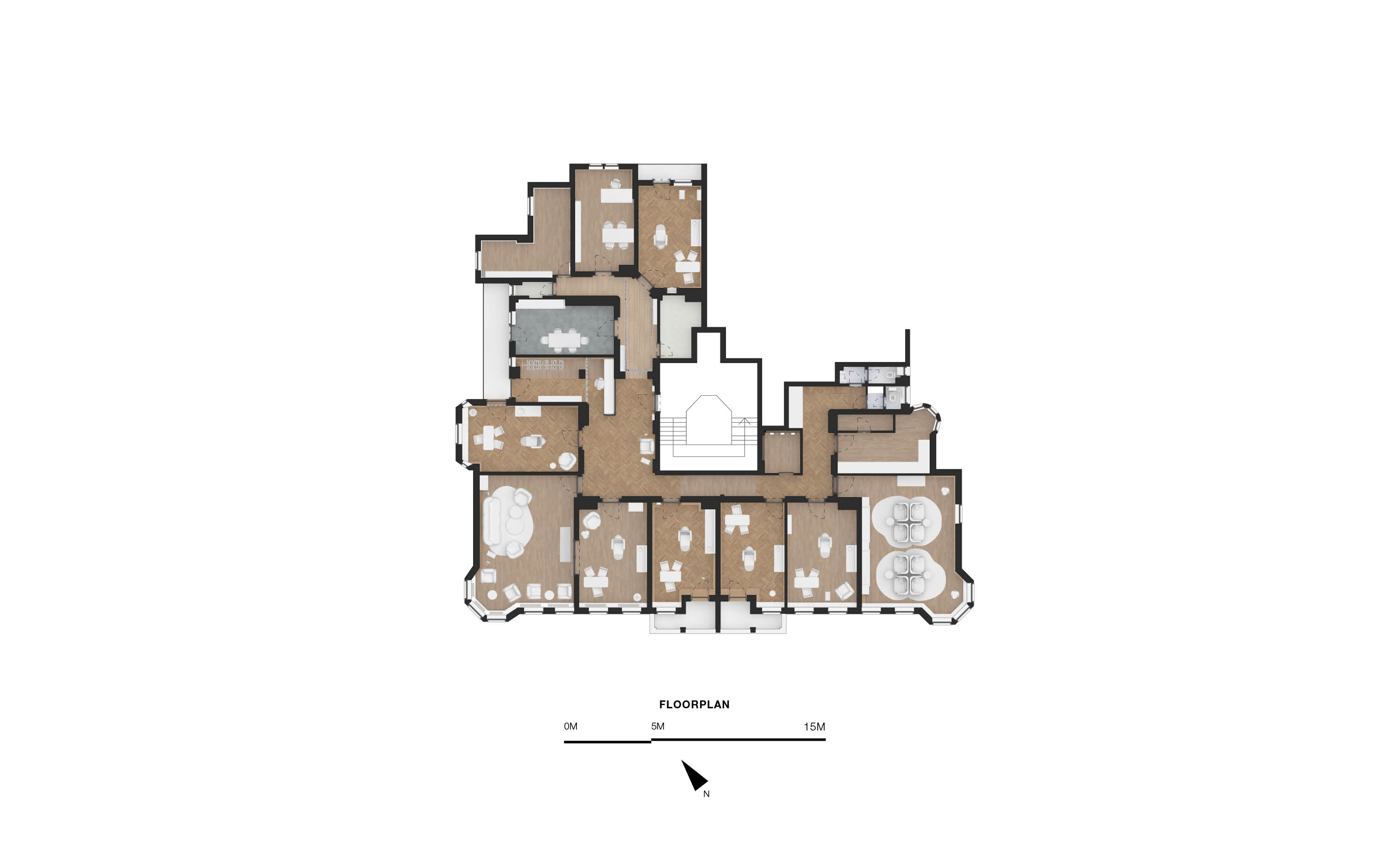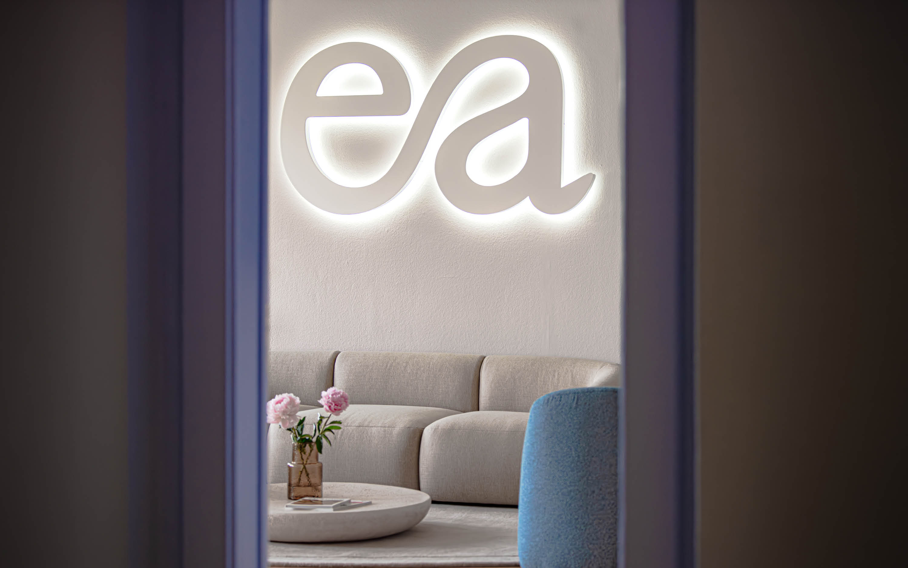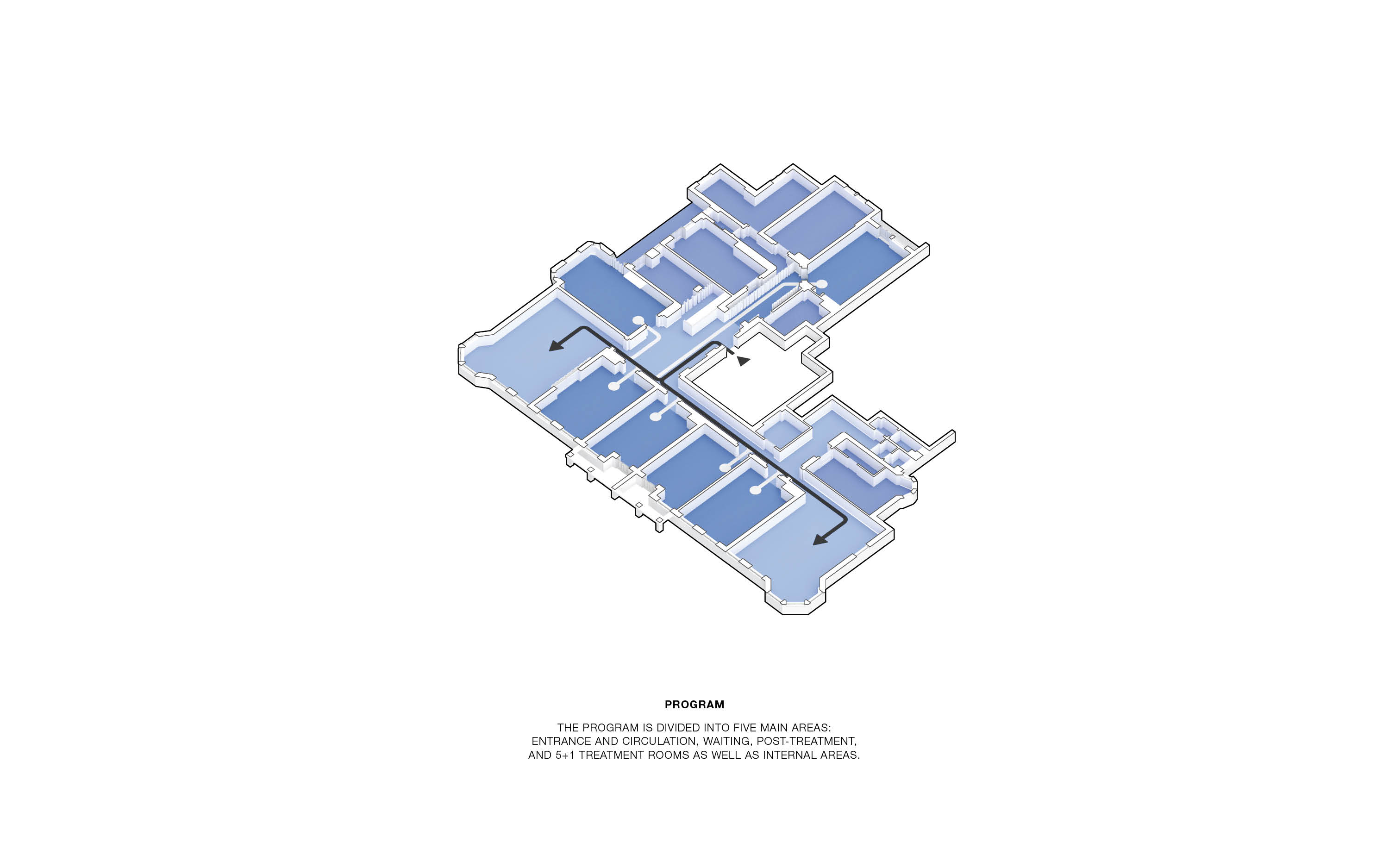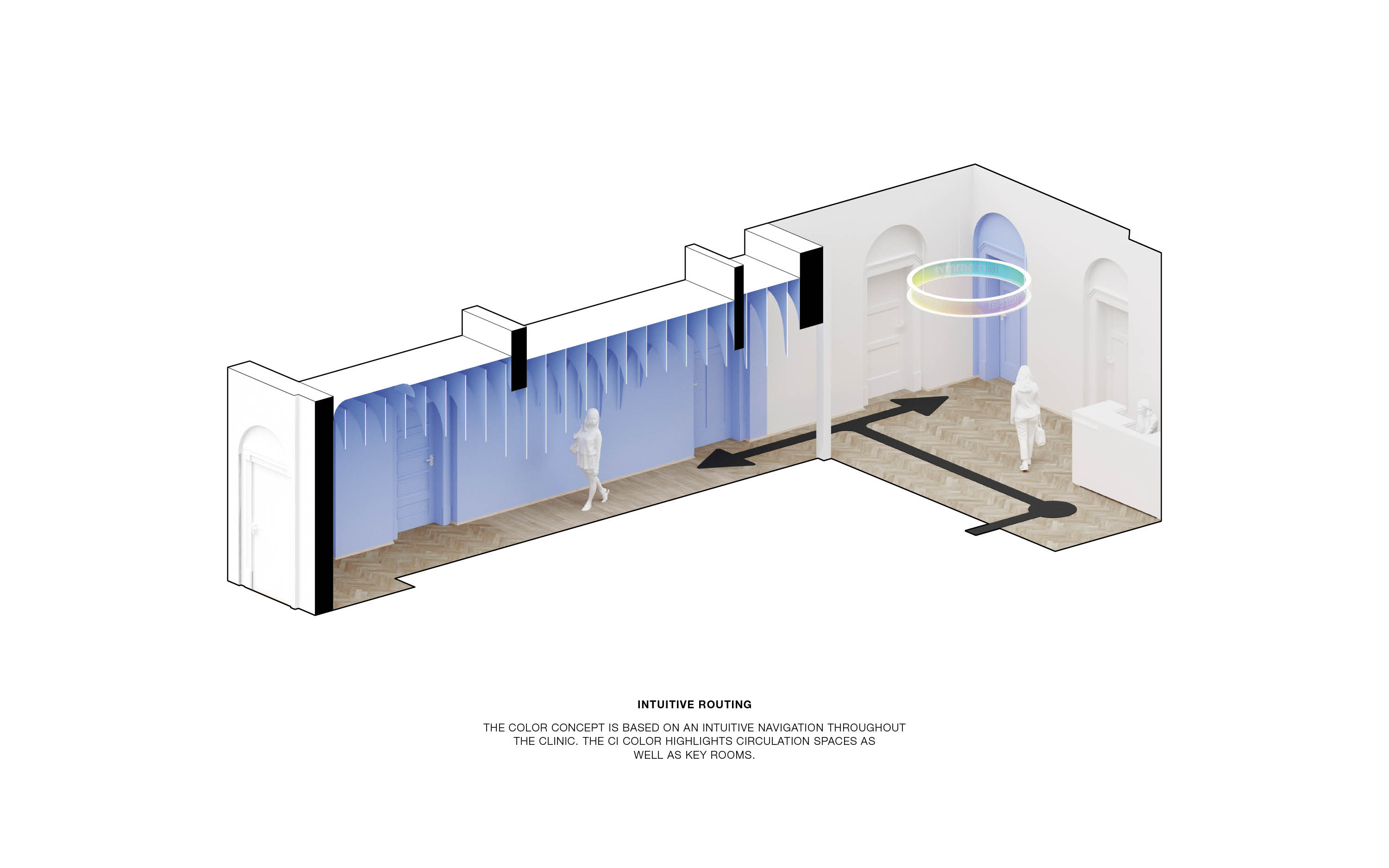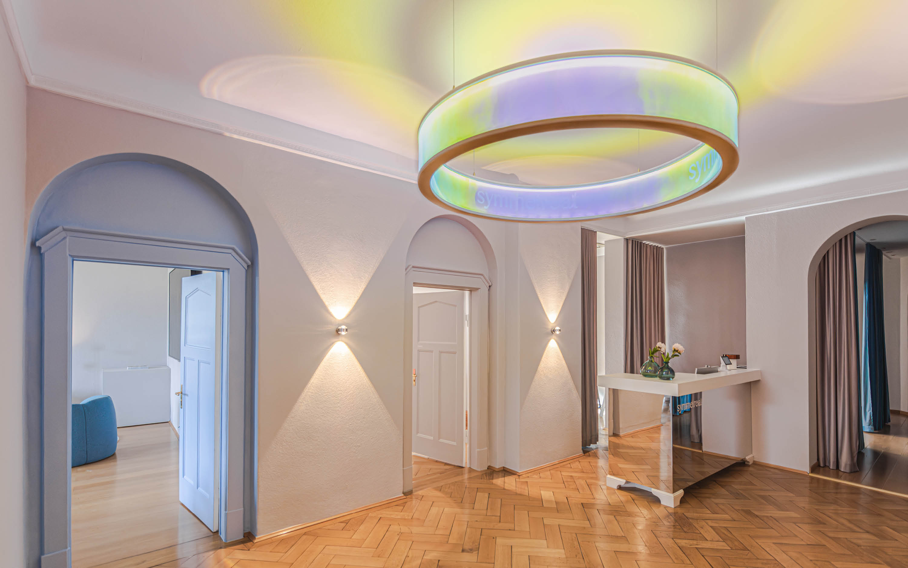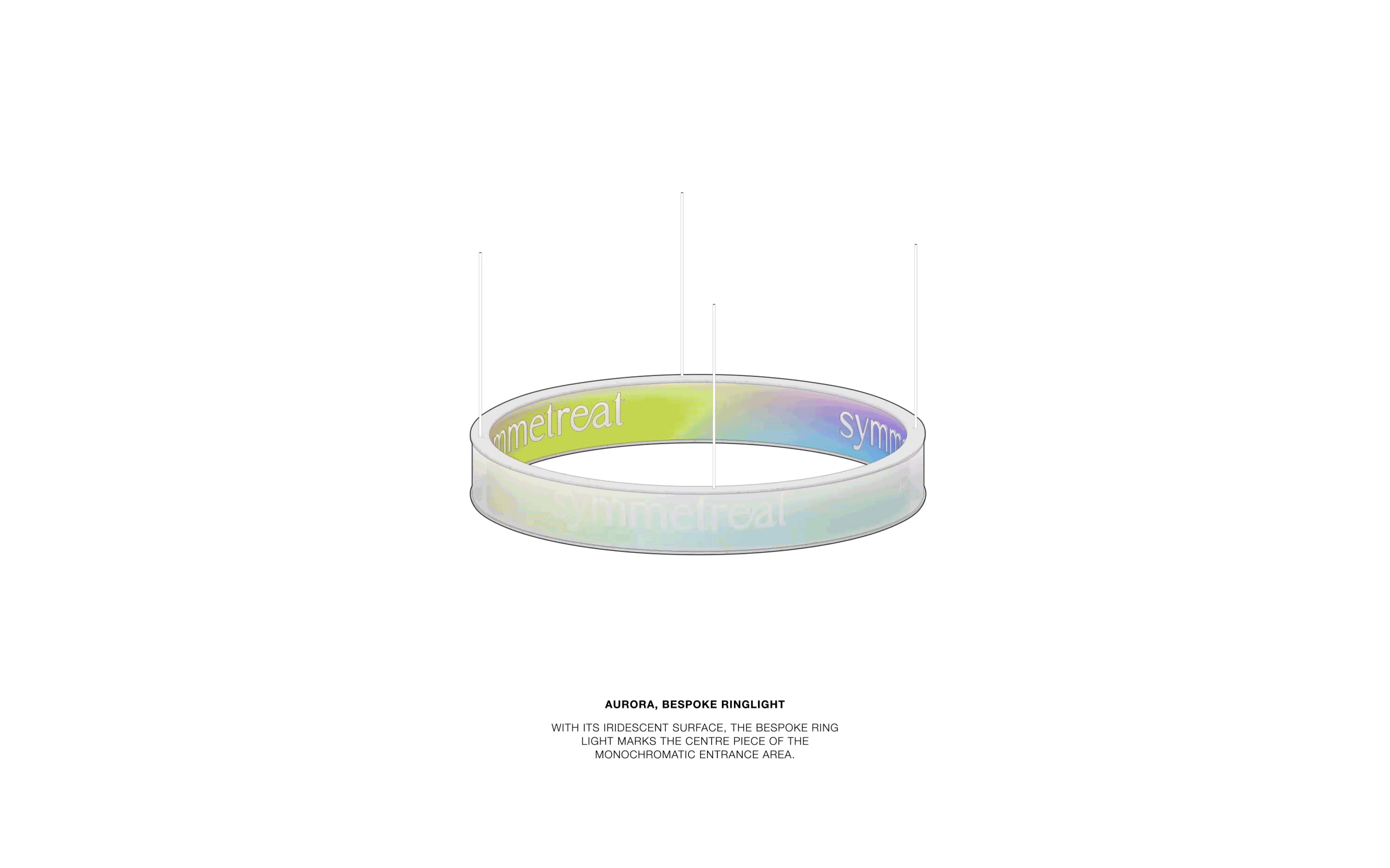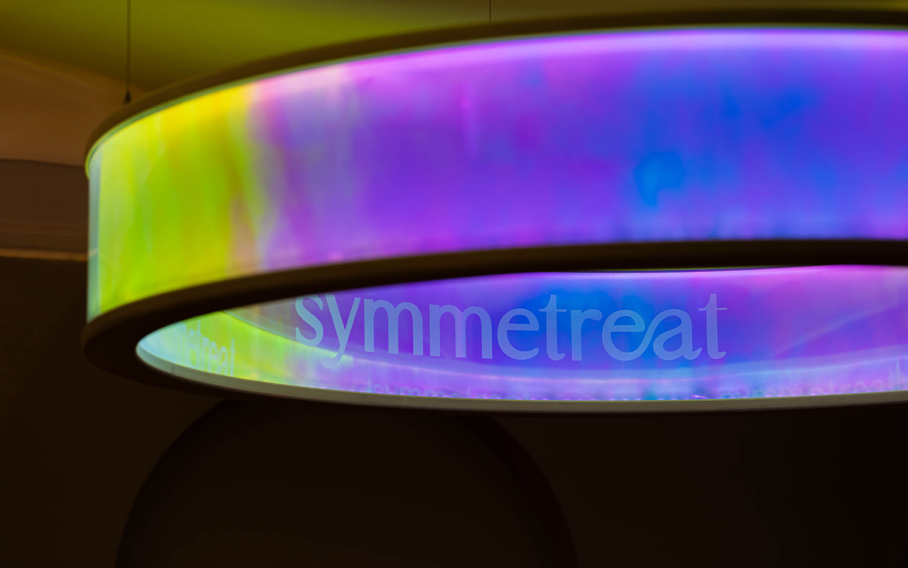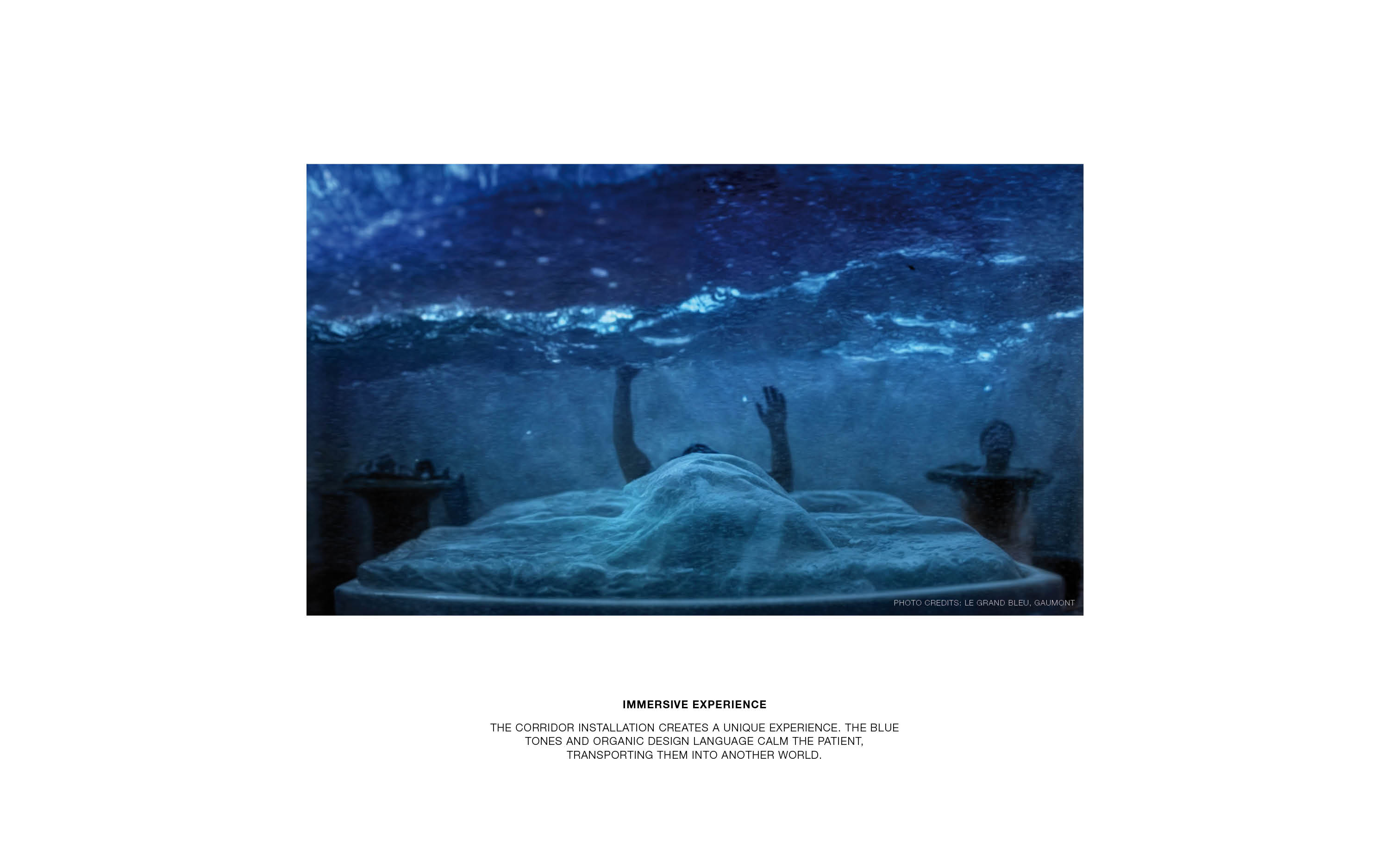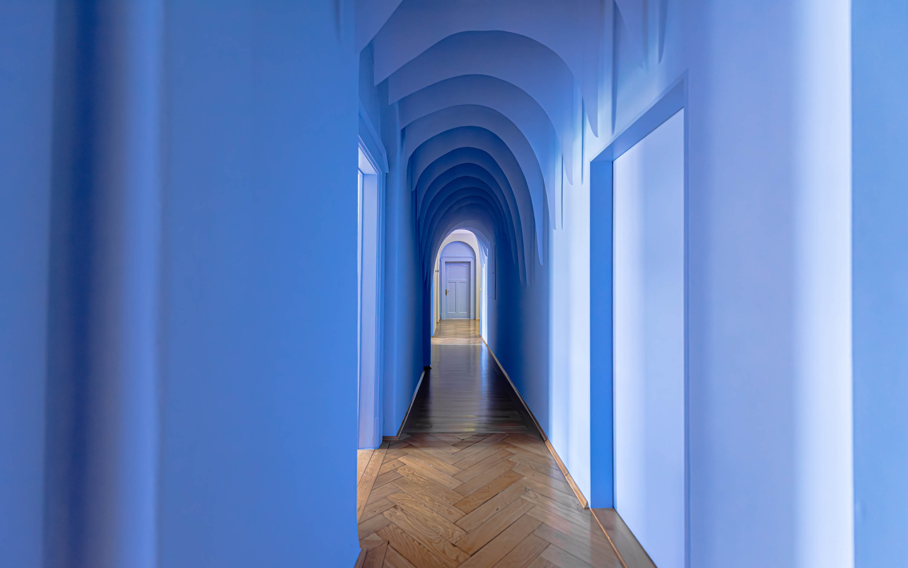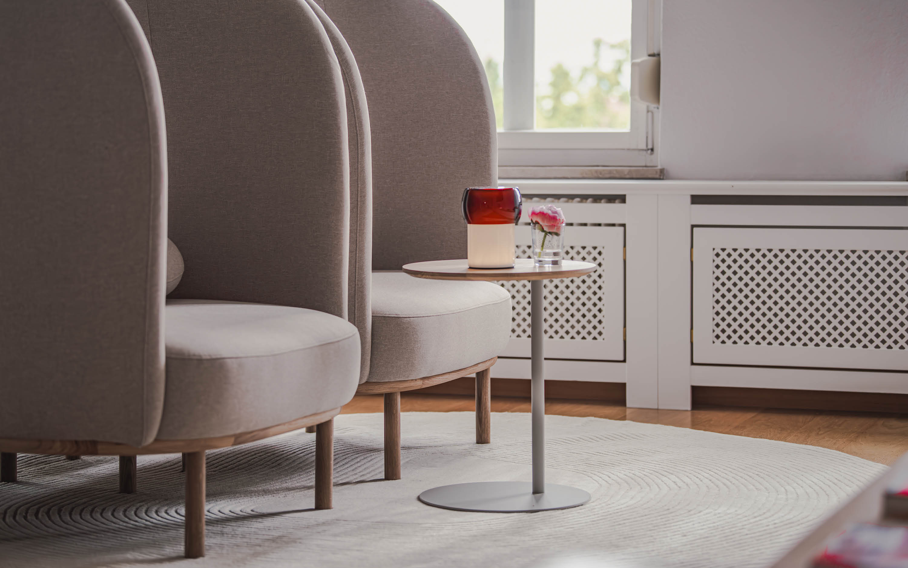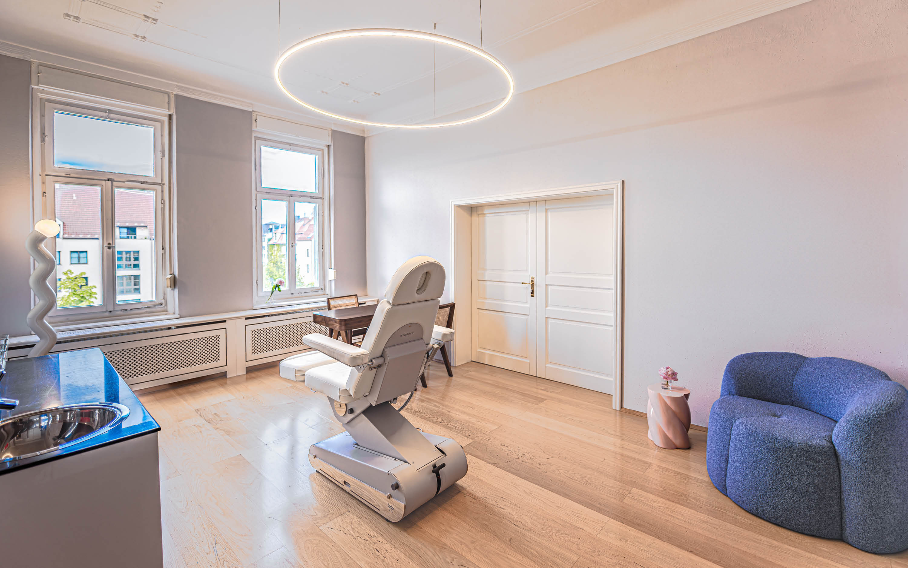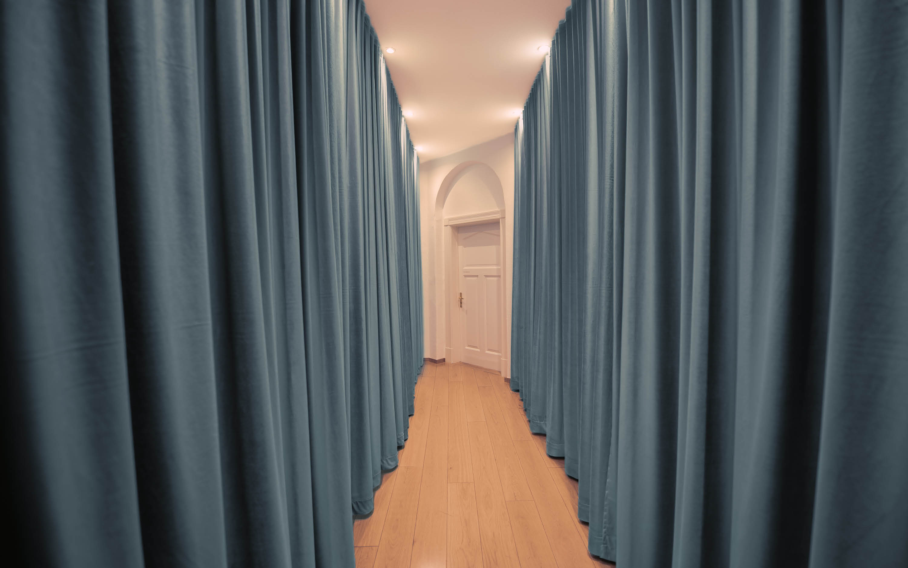Partial restoration
and revitalization of a 19th century listed villa, located in the
heart of Munich. The 400 m2 space was transformed into an aesthetic
clinic with careful attention to the preservation of all historic architectural
components. The crown mouldings, hardwood parquet flooring, and original
carpentry work were all restored, while – through the introduction of
contemporary architectural elements – the space was converted according to the
brief´s specific requirements. Elements, incorporating the playful essence of
vivid colours and reflections, represent the transformation sought by the
visitors.
The synthesis of
contemporary interior design and traditional characteristics aims to address
the targeted audience, and to meeting the client´s requirements. Emphasizing
the play between old and new caters to a unique continuity within the built
space by interrupting the visitor experience through a series of design
interventions.
The layout was organised
into two distinct zones derived from programmatic requirements; captivating and
playful public spaces are complemented by a series of refined private areas.
Key design elements, such as the bespoke “aurora-ringlight” are introduced
along the public circulation routes while the treatment rooms maintained a
rather neutral aesthetic for a professional appeal.
The parametric
ceiling installation in the vivid-blue corridor, combined with a custom-made
mirror-door at one end serves as one of the key design elements of the project.
Since the post-treatment room is behind the mirror-door, the atmosphere of this
space plays a grand role in the visitor experience. The wavey geometry –
carefully responding and interacting to the surrounding context;
responding to
entryways and arched beams – is accompanied by a set of RGBW led-s and a
mirrored surface at the end catering for a variety of different atmospheres. The
“endless” illusion prolongs the space
and creates a unique experience for the visitors.
A similar space
is formed by the introduction of curtains as space-separator-elements within
the private side of the floorplan. The brief called for a flexible corridor
concept that can be distinctively public or private depending on the specific
scenario. The contrast between the two moods is strengthened by the heavyweight
curtains and their acoustic properties.
There is a clear play between moods, activities,
and atmospheres throughout the project, all tied together by small reoccurring
elements such as mirrored surfaces, vivid colours, and shapes derived from
nature.
Client:
Symmetreat GmbH
Location:
Nymphenburgerstr 139,
80636 Munich, Germany
Project Year:
2024
Team:
Martino Hutz
Andras Peter Domokos
Mohammed-Ali Bekakria
Manufacturer,
Light & ceiling feature:
Visual Signage
