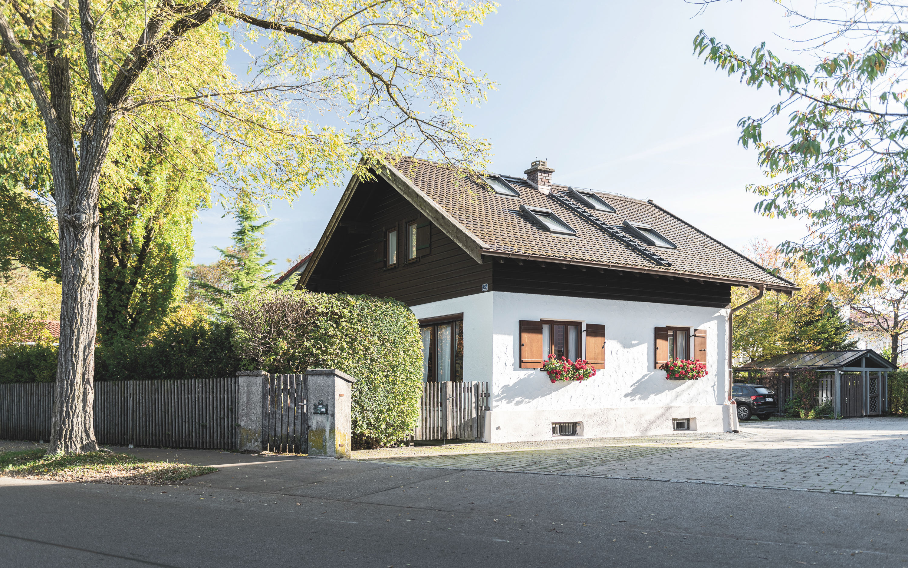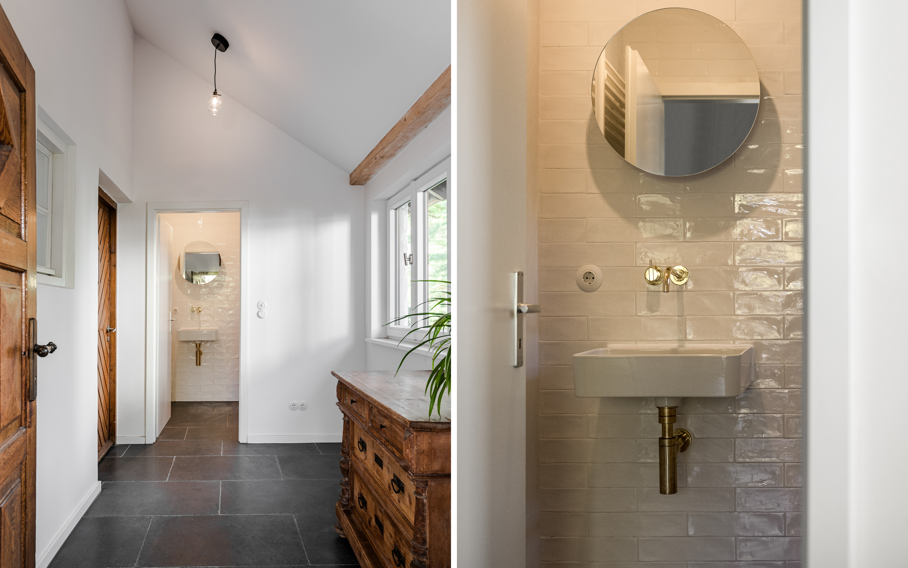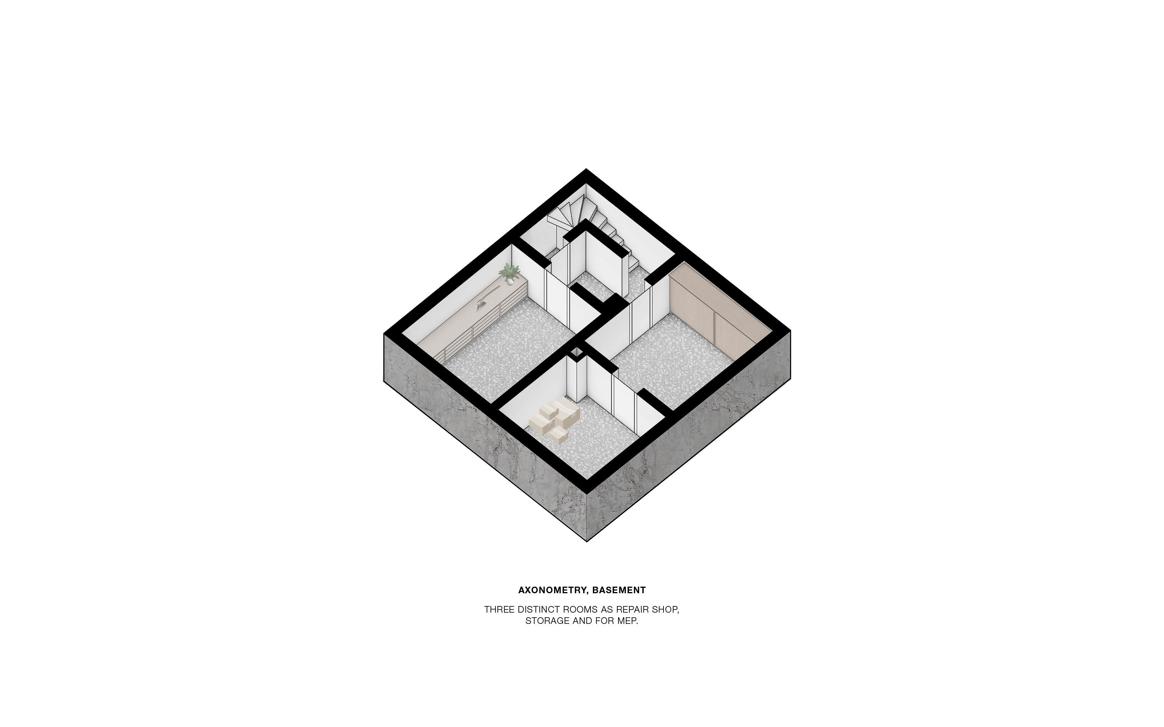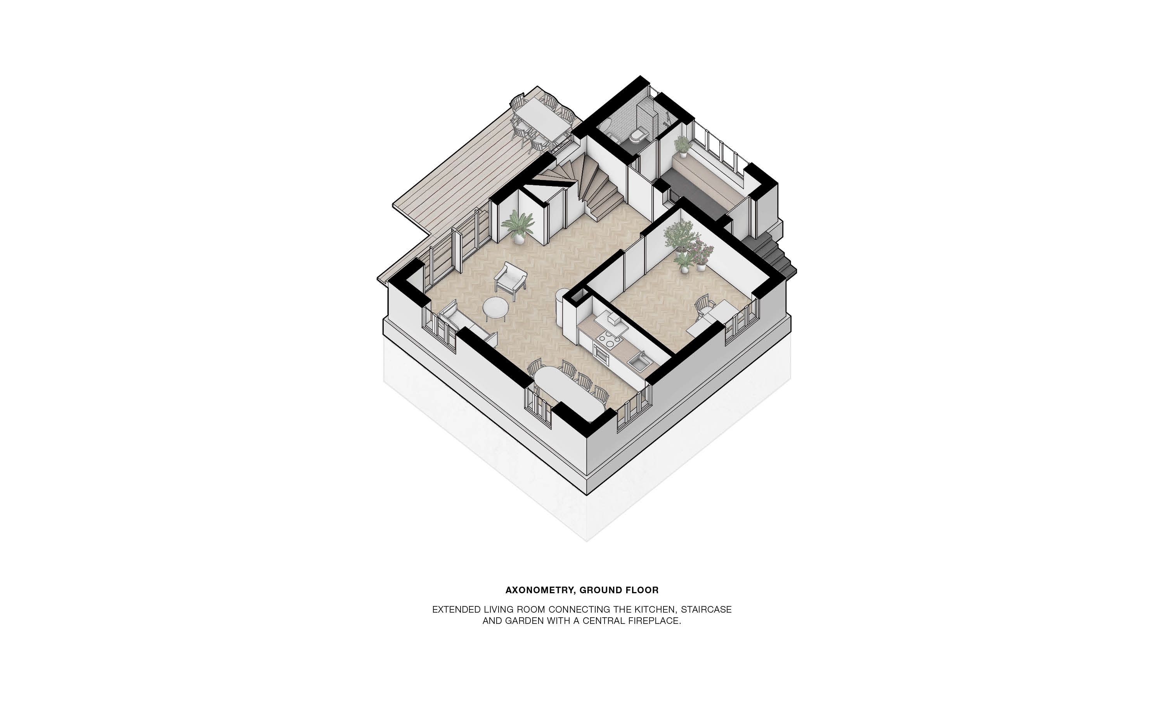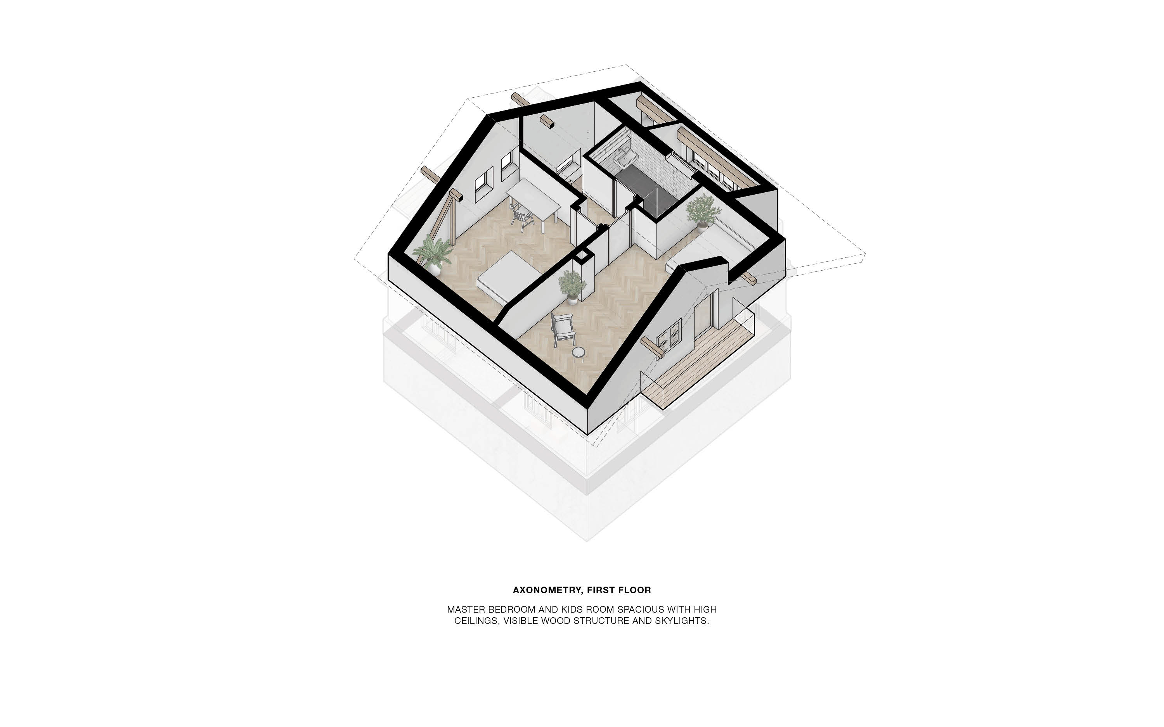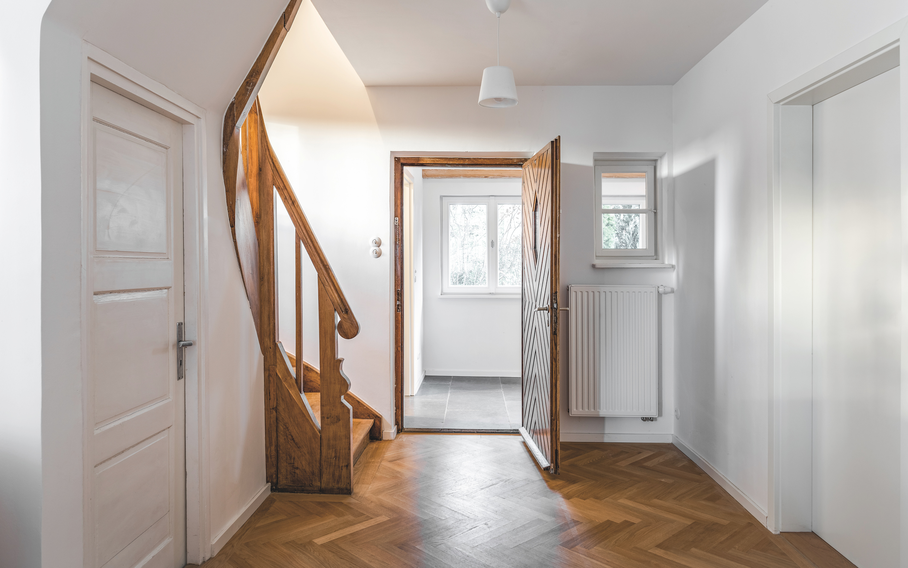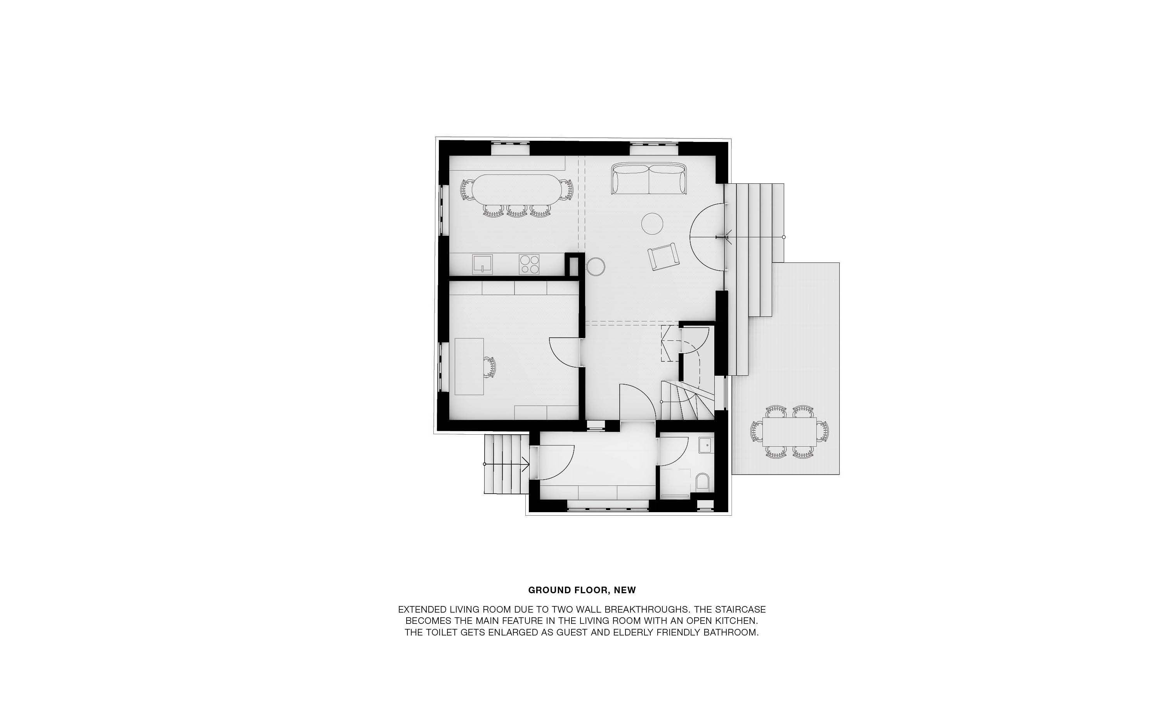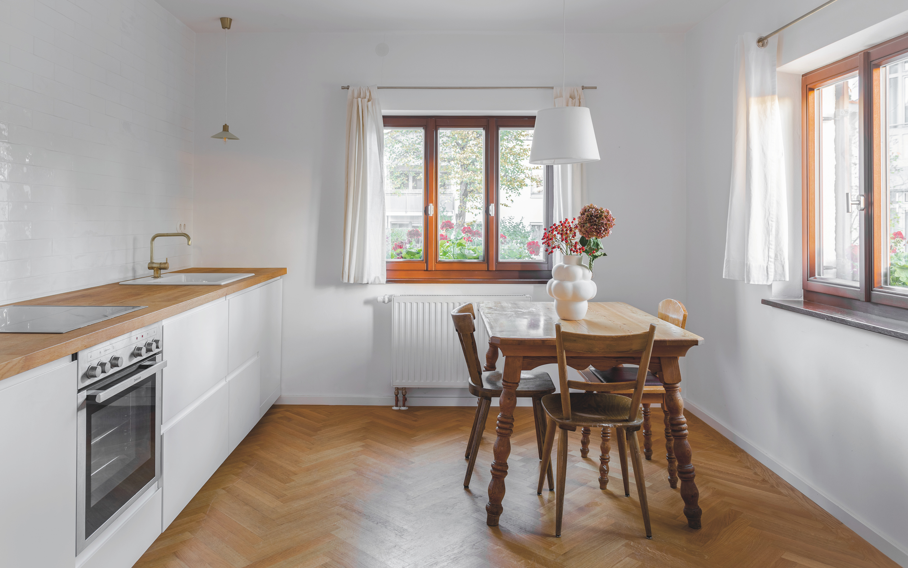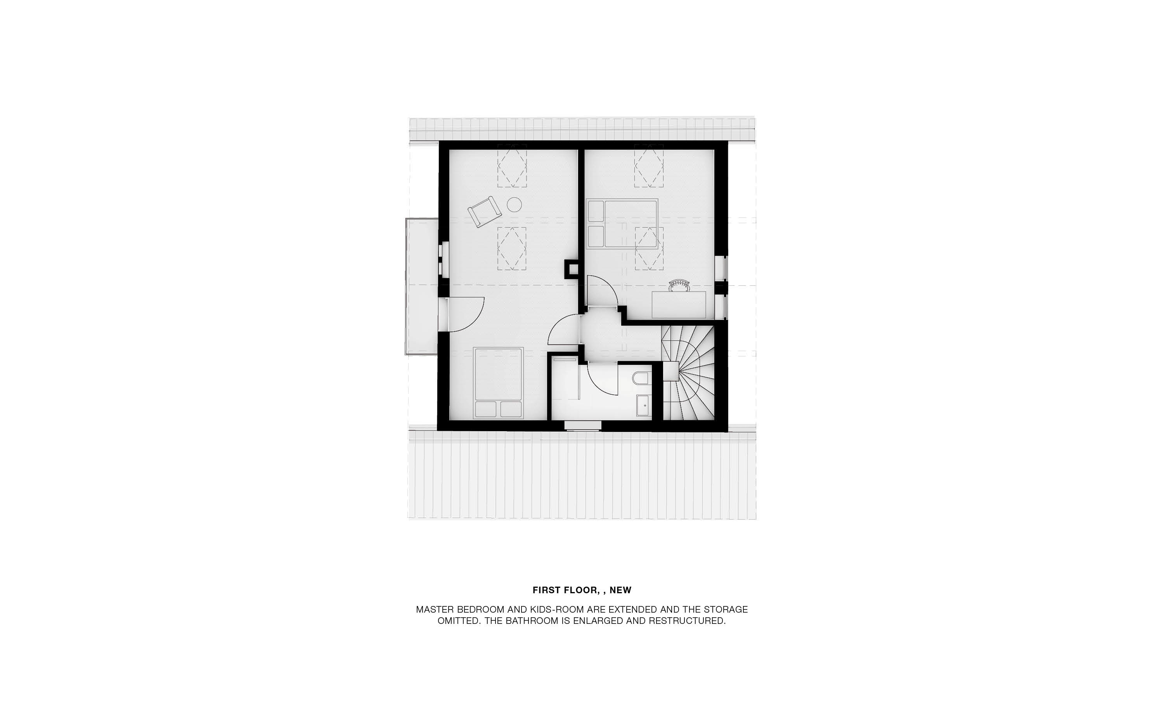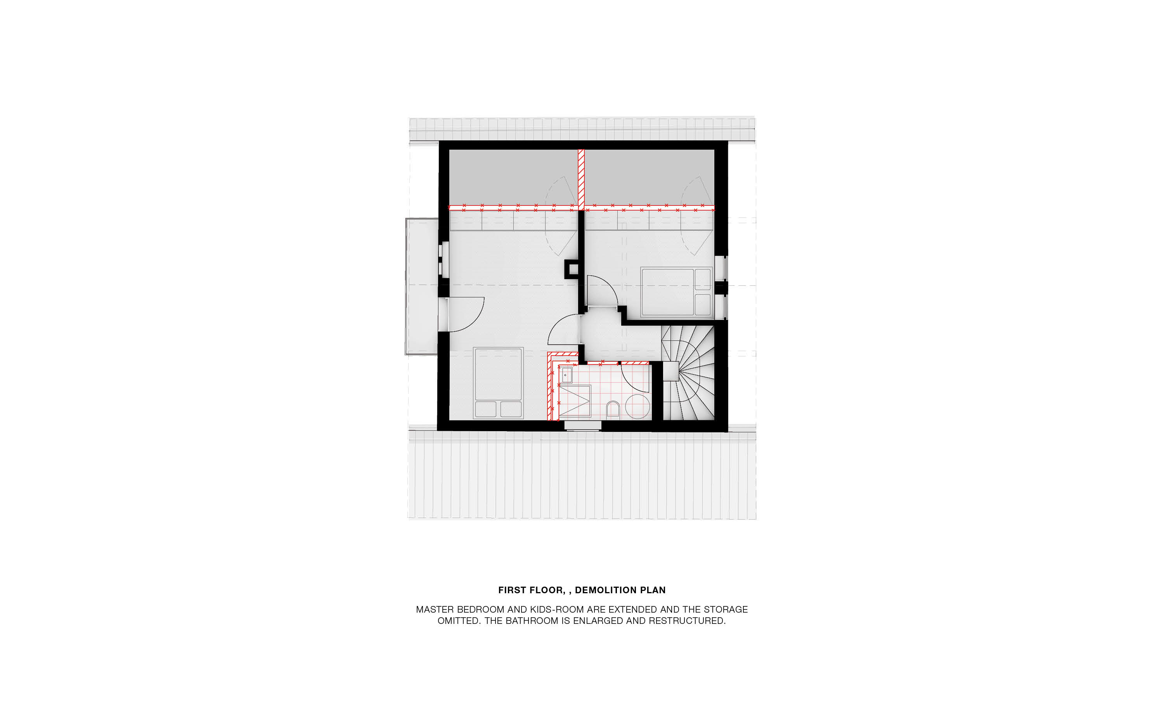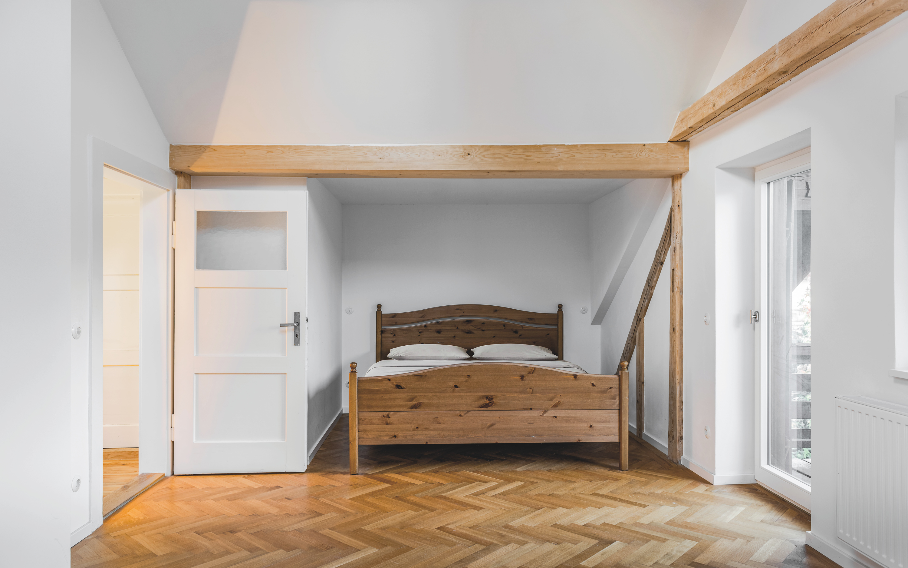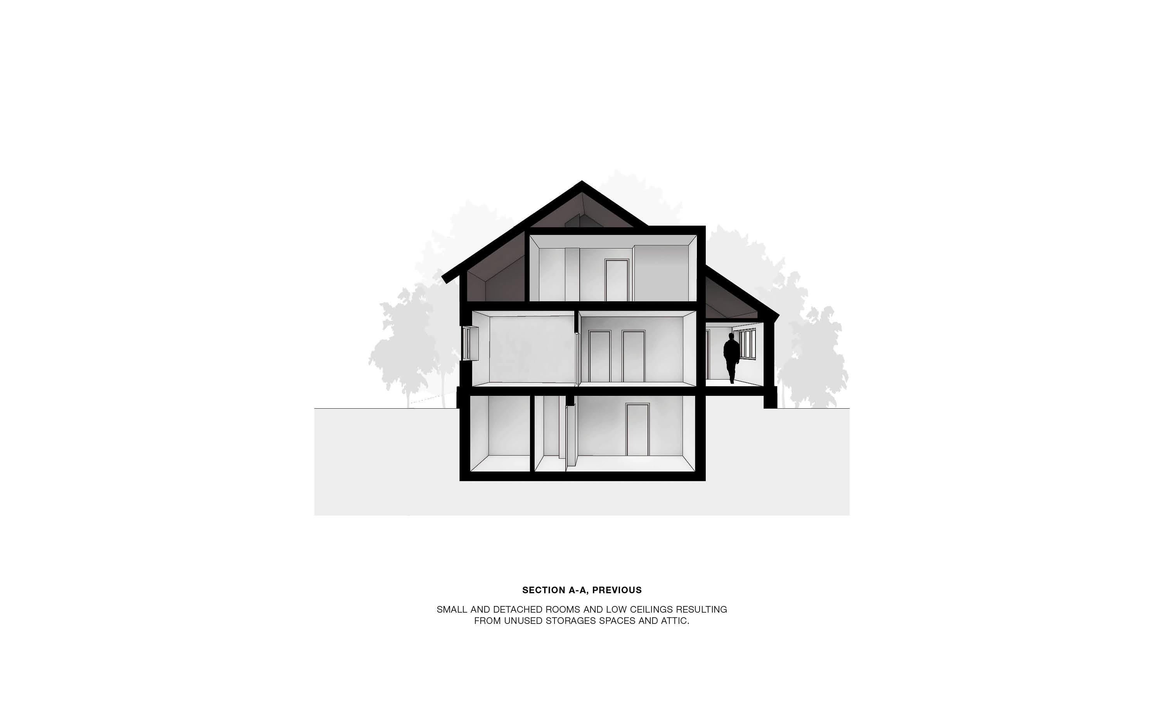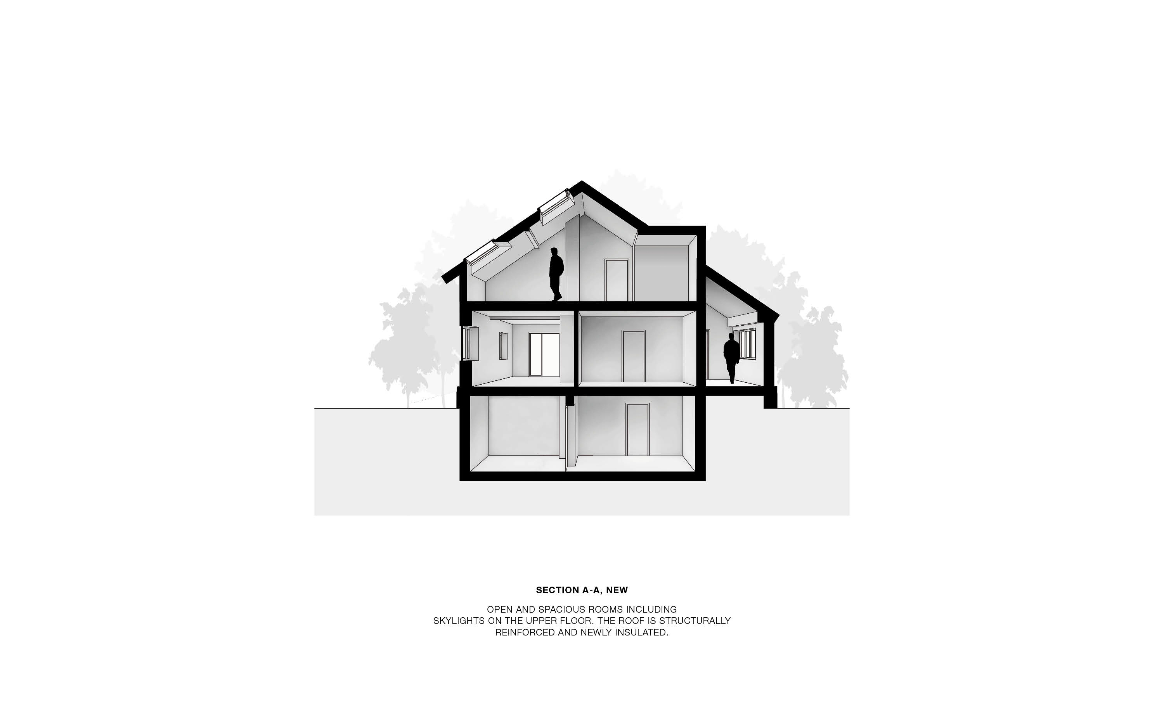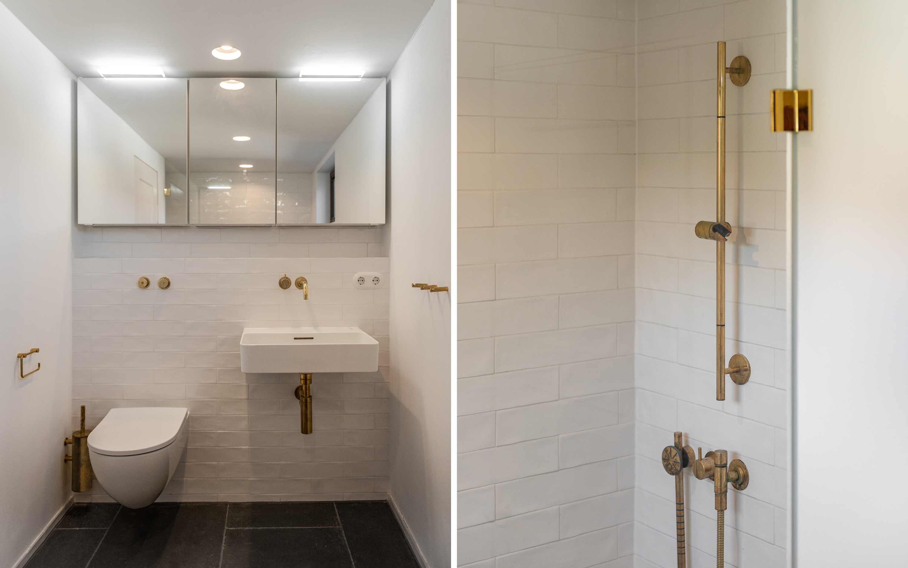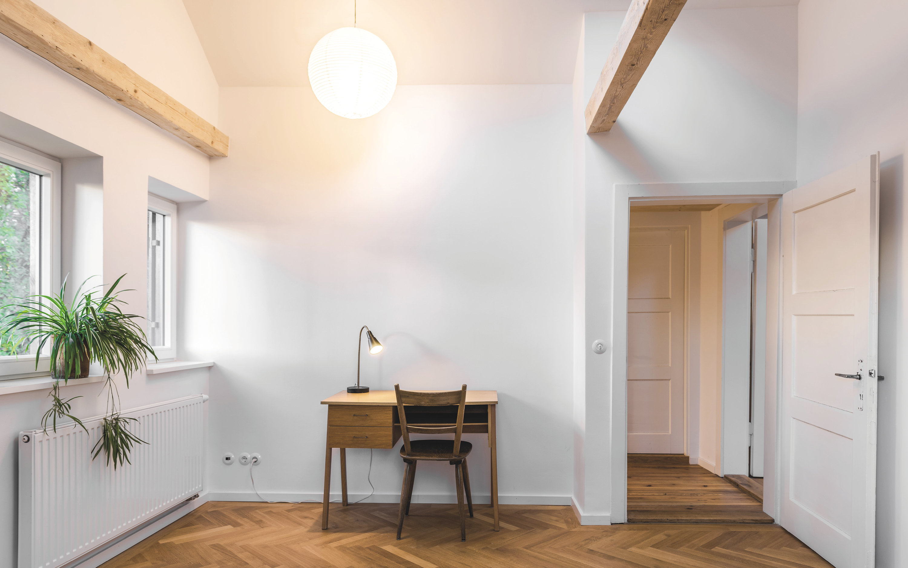The Family house is located in the outskirts of Munich. It was built around 1930, the 160m² of living space was home to a lumberjack and his family of five.
The house was largely restructured and renovated.
The ambition was to preserve the exterior appearance - with its character and the sense of belonging to the area where the site is located. The interior should be reminiscent of the house's history, while also satisfying all the demands modern residents would expect from a cozy, functional, and resource-saving home.
On the ground floor, three separate rooms were combined to create a spacious living and dining area. A new patio door allows sunlight to enter the living room while simultaneously creating direct access to the garden. The adjoining space, previously a corridor, has been repurposed to be used as an office, or alternatively, a guest room. The lavatory on the ground floor, as well as the bathroom on the first floor were extended to serve as fully functional bathrooms with showers. Small residual spaces under the roof, that were previously used as storage, were incorporated into the rooms. The attic crawl space was removed, creating ceiling heights up to 3.6m.
Despite the extensive structural changes and the client's demands for a greatly changed interior design, the historic character of the house could be preserved.
The careful restoration and preservation of all doors, door handles, and the staircase enabled them to be kept in a mostly original condition. Both the interior and exterior of the house serve as a carefully curated reminder of its original inhabitants, the lumberjack and his family. The unmistakable quality of living in a traditional building - habitable history.
Location:
Munich, Germany
Area:
160 m²
Project Year:
2019/2020
Client:
Private
Team:
Martino Hutz
Amlis Botsch
Cathy Preisser
Maximilian Friedmann
Andras Peter Domokos
