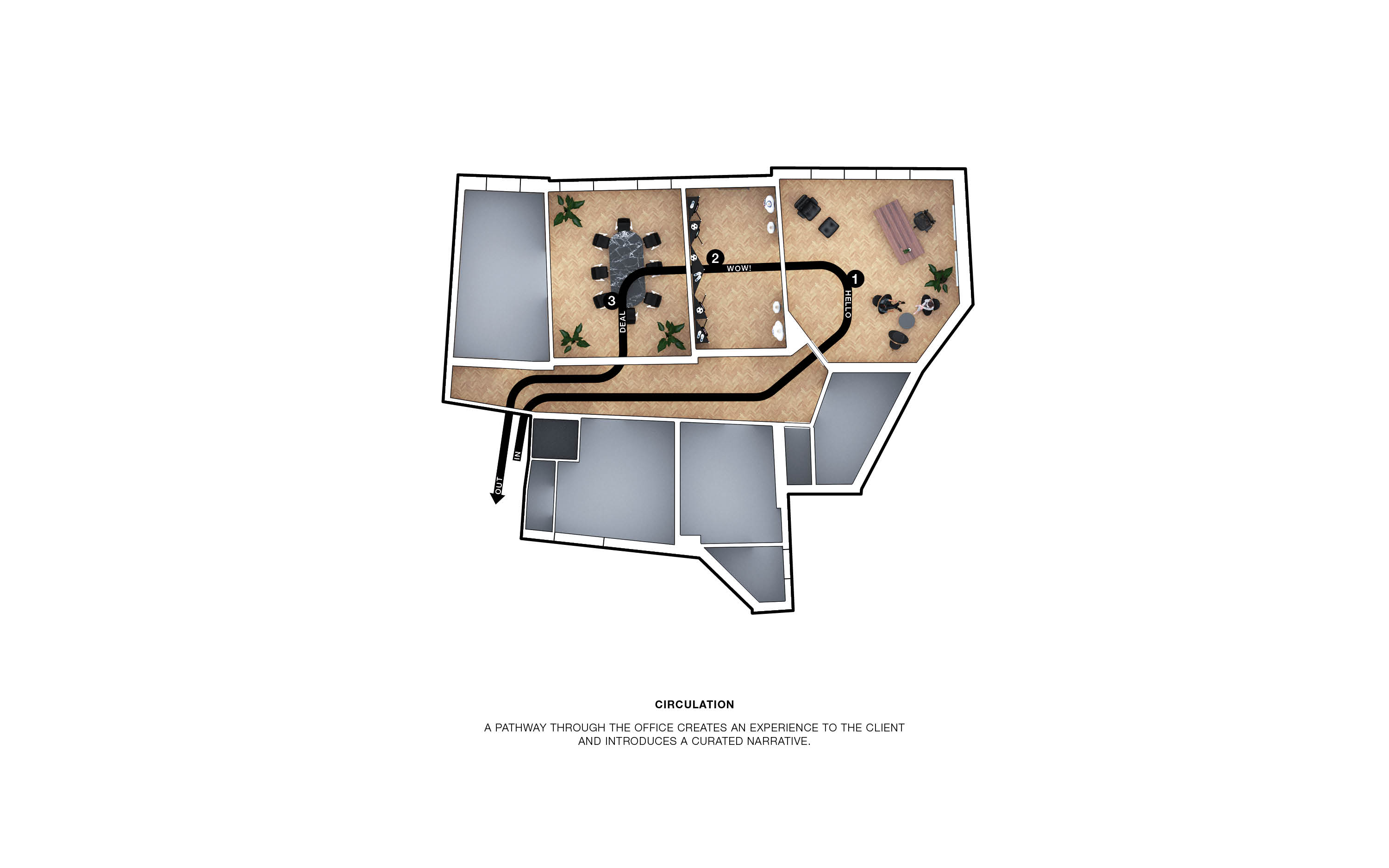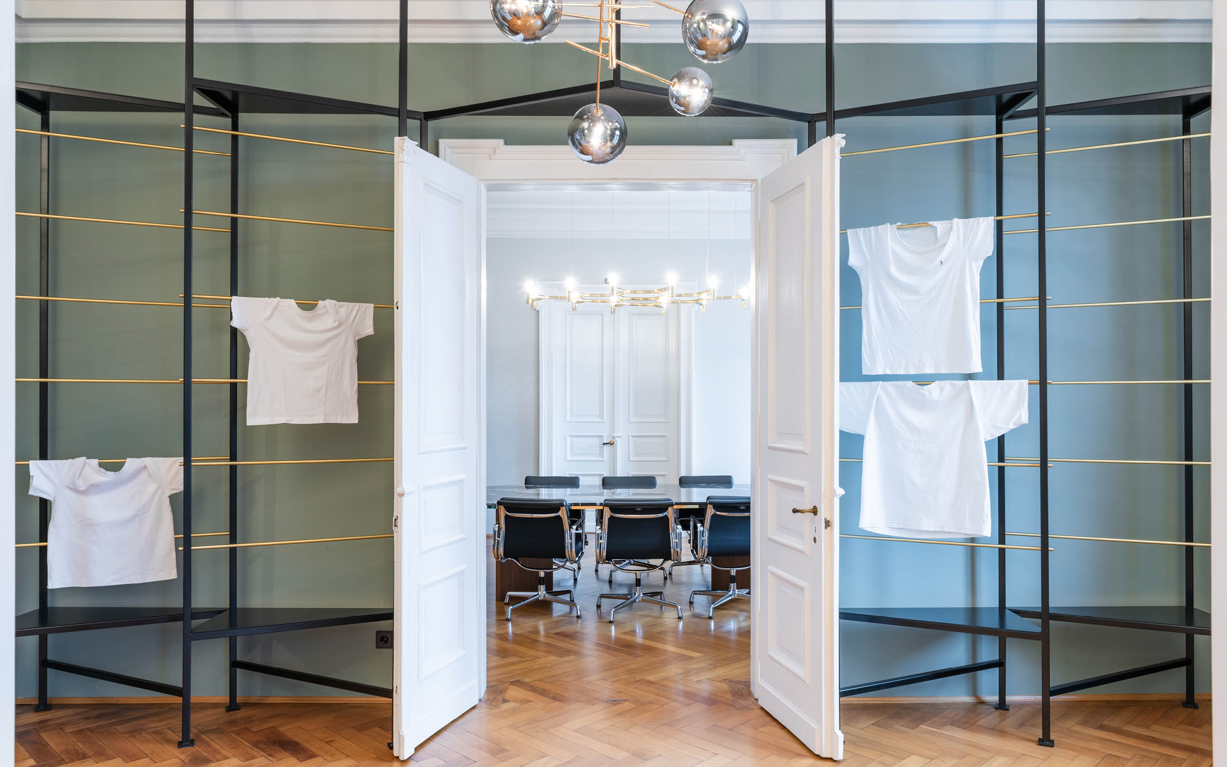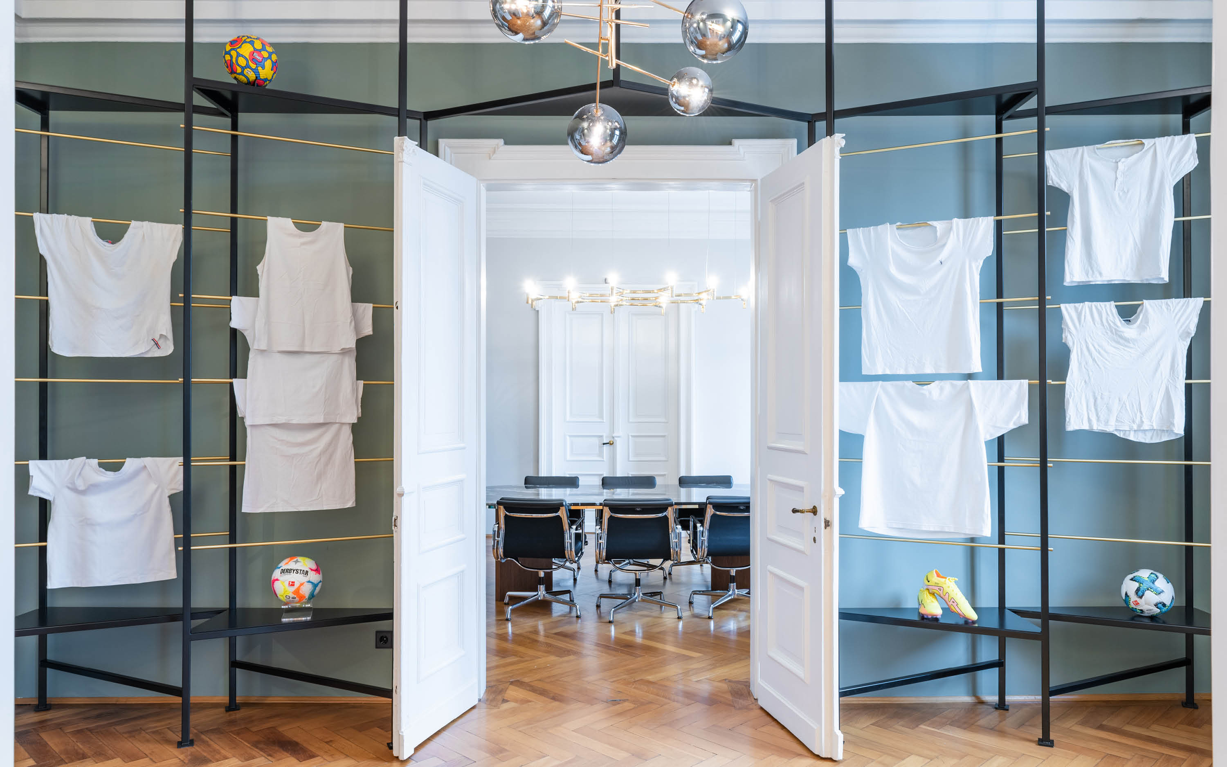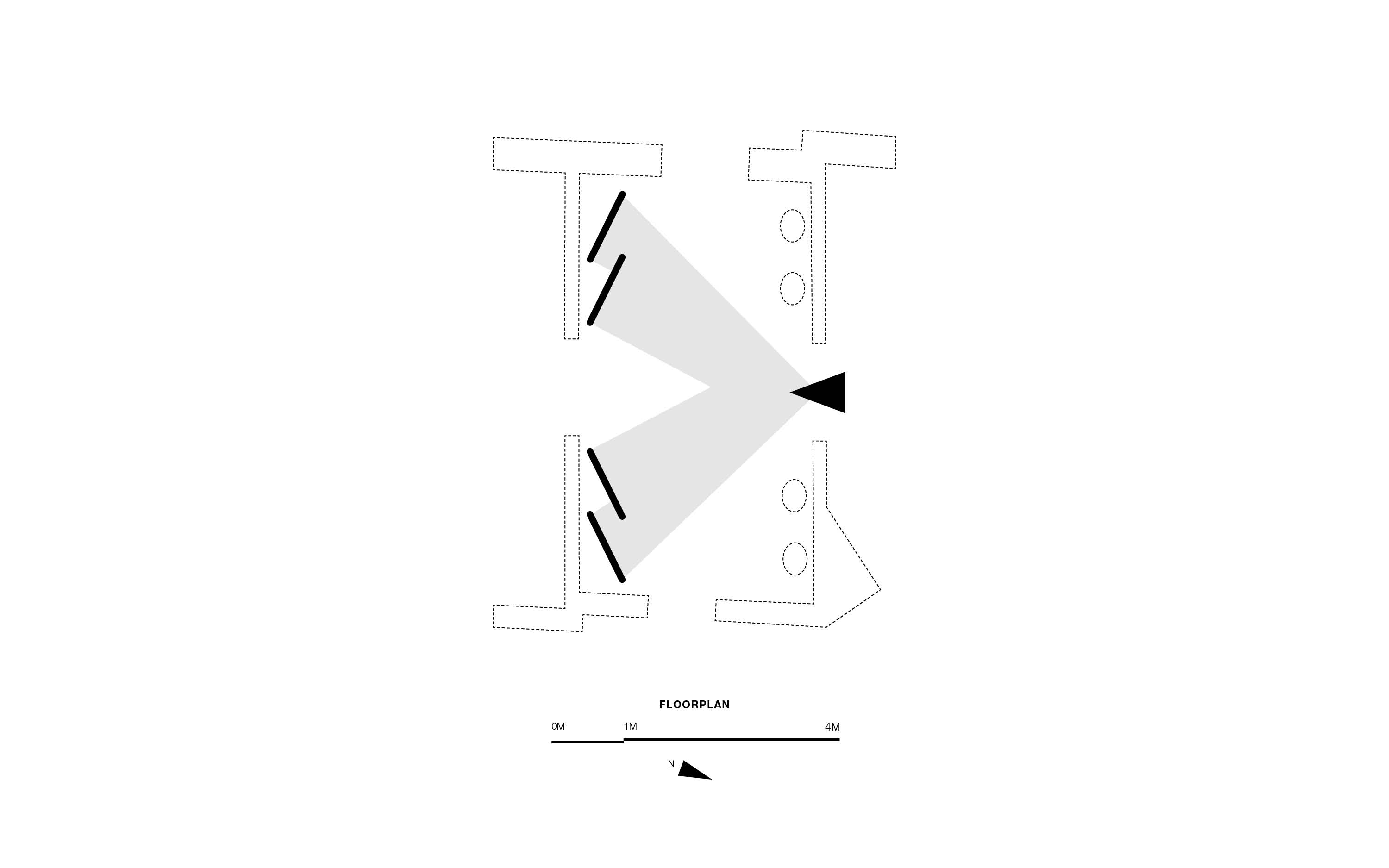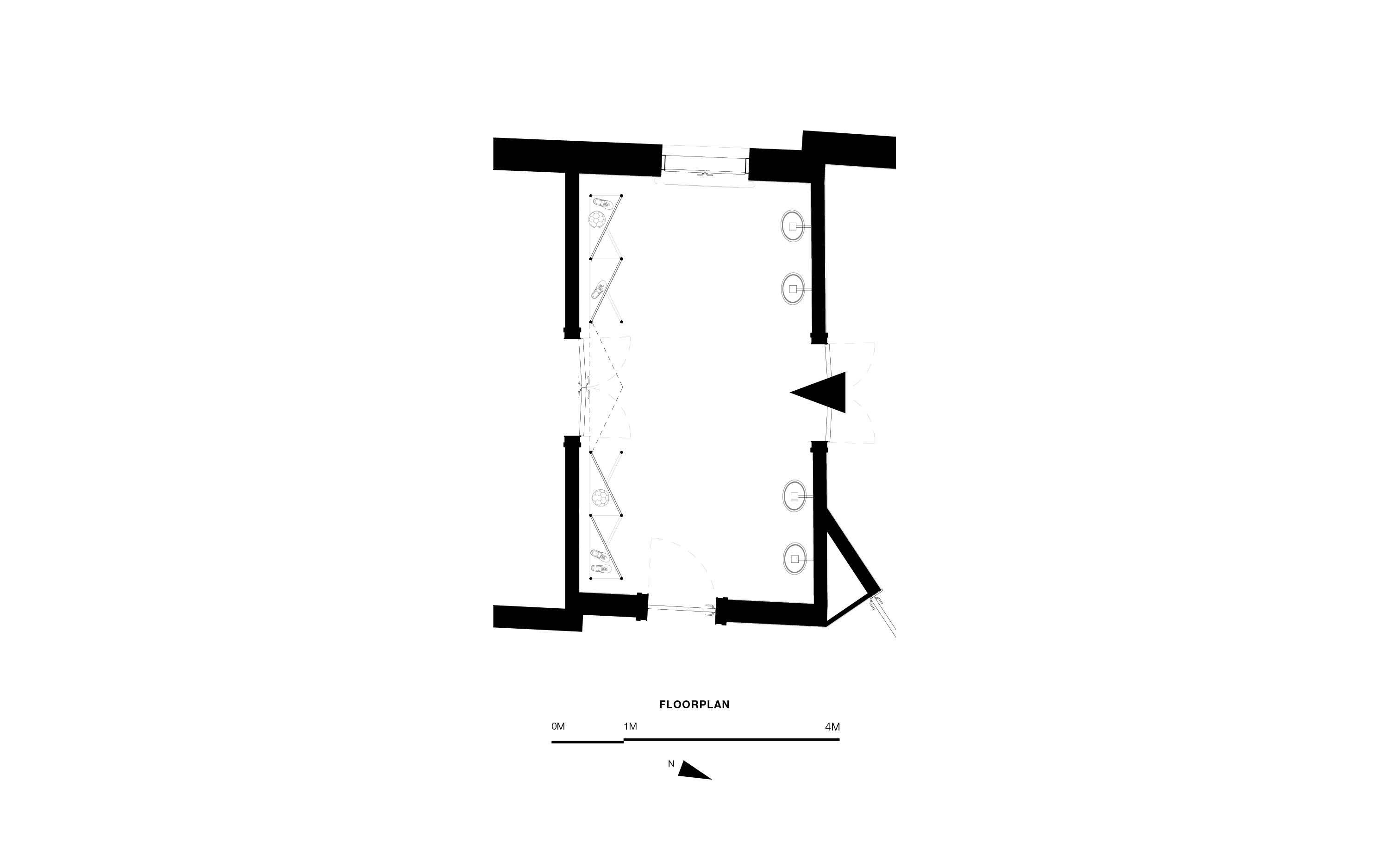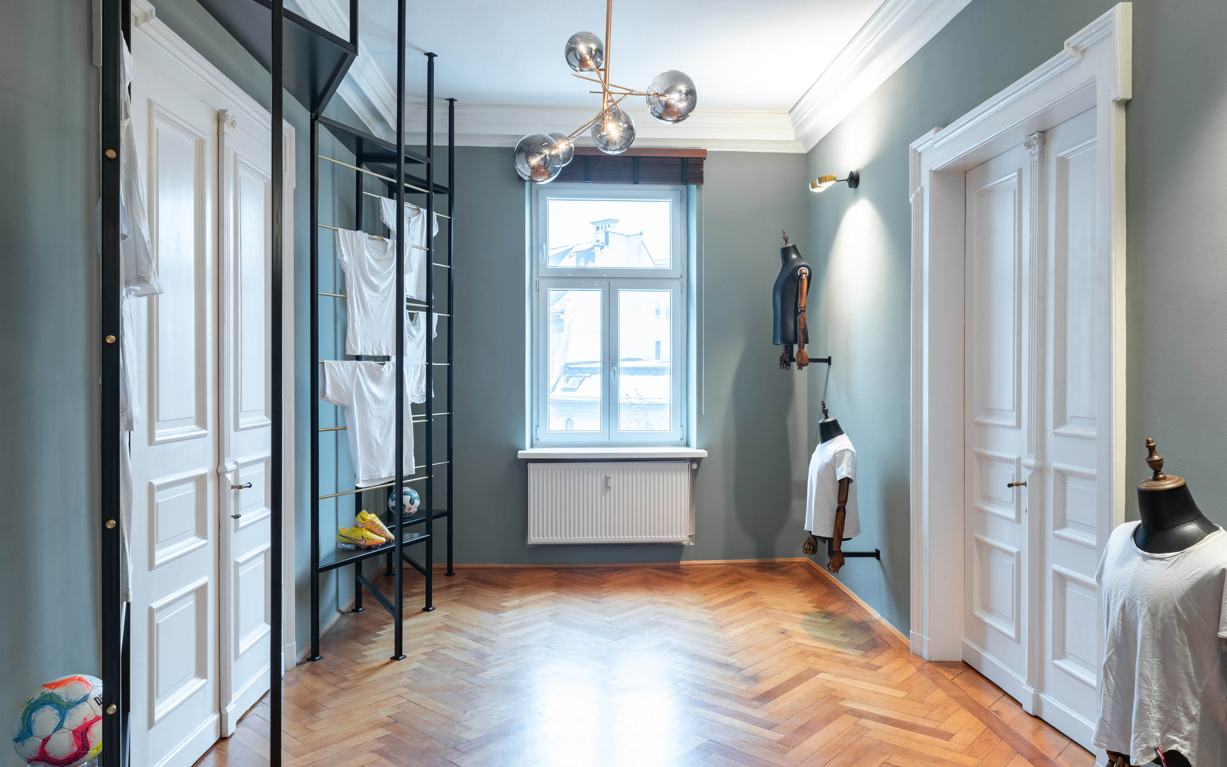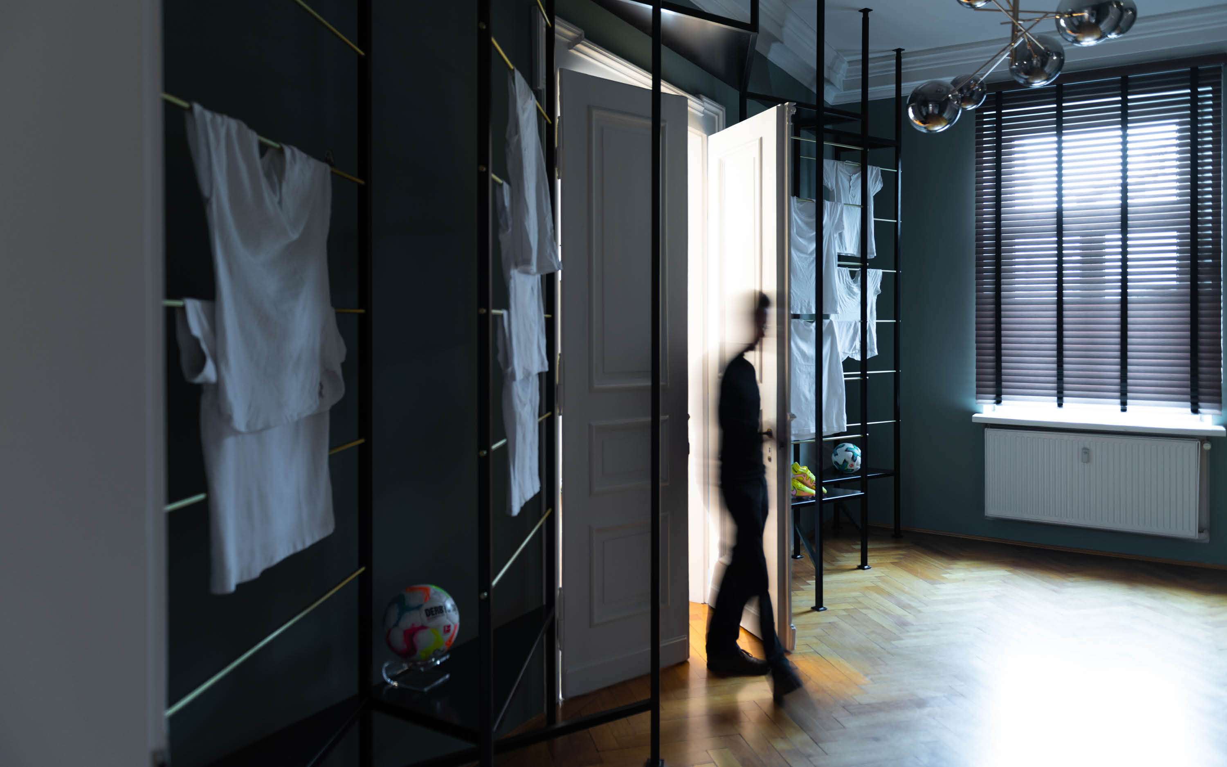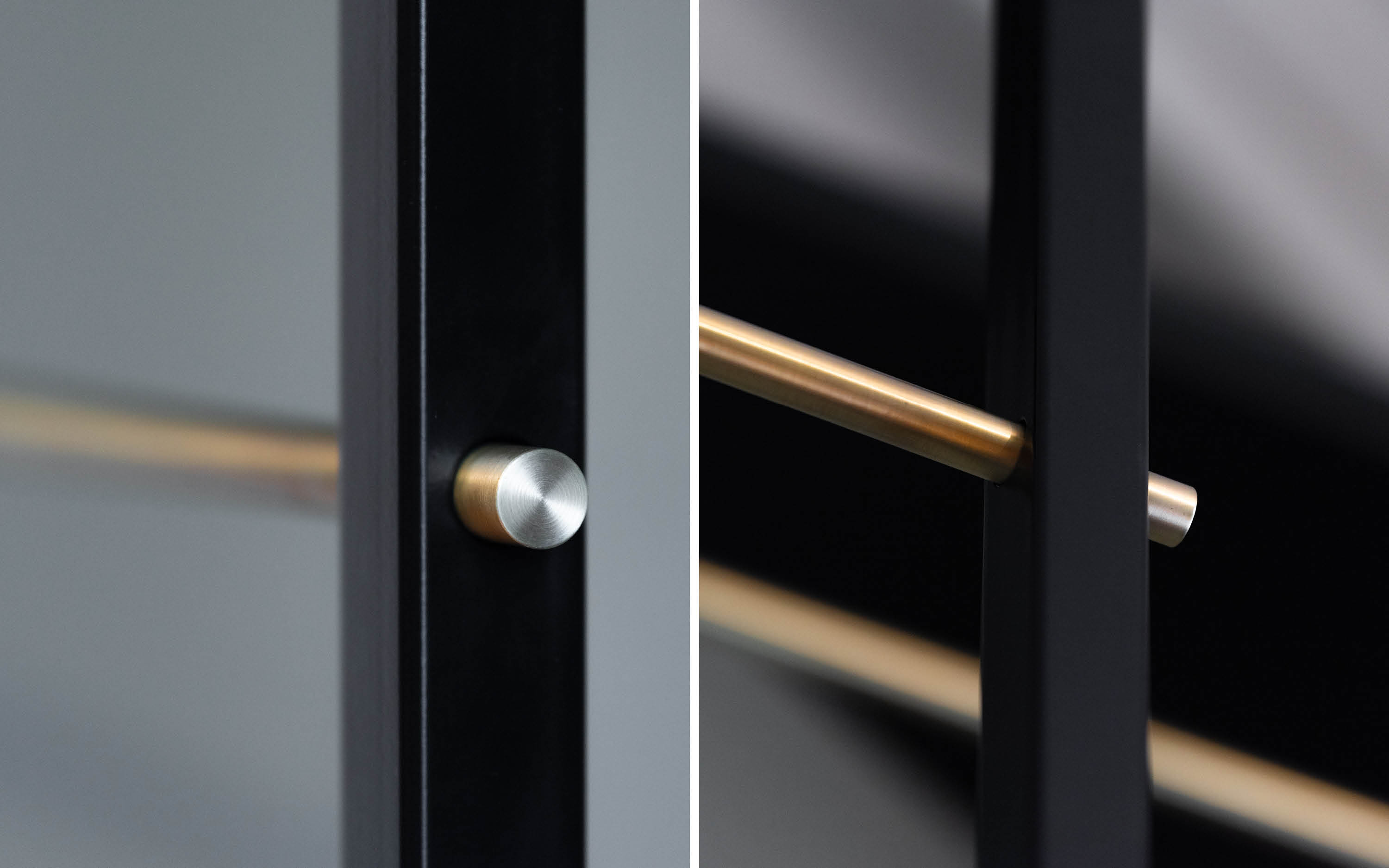This Munich-based interior project in a law firm,
focuses on the use of scenography. A pathway through the different rooms is
curated to enhance the client's experience. A strategically placed “Wunderkammer” is designed as a threshold between the owner's office and the
formal meeting room.
A bespoke shelf, designed to showcase shirts
and sports memorabilia, marks the centerpiece in the dedicated showroom for a
continuously growing collection.
Visitors entering the exhibit from the office
are greeted with a modular shelf-system, oriented towards the entrance. The powder
coated black steel profiles are designed in a weaving pattern and build the
substructure for movable brass bars holding the shirts, allowing easy adjustment
to the collection. The prefabricated system allows for easy installation, later
modification, extensions, and alterations.
Opposite to the shelving system, a series of
mannequins are installed to be used for displaying further shirts, complementing
the other side of the space. All materiality and finishes throughout the
project were chosen based on the pre-existing material palette of the office.
Architecture, product design and scenography blend
in this project to create an elegant yet minimalistic display.
Client:
Confidential
Location:
Munich,
Germany
Project Year:
2022
Team:
Martino Hutz
Jacek Baczkowski
Andras Peter Domokos
